740 SW Cattail Road, Grimes, IA 50263
Local realty services provided by:Better Homes and Gardens Real Estate Innovations
740 SW Cattail Road,Grimes, IA 50263
$407,000
- 3 Beds
- 2 Baths
- 1,417 sq. ft.
- Single family
- Active
Listed by: tammy heckart
Office: re/max concepts
MLS#:727537
Source:IA_DMAAR
Price summary
- Price:$407,000
- Price per sq. ft.:$287.23
- Monthly HOA dues:$14.58
About this home
Tour the Dogwood C model by Greenland Homes, where the heart of the home is a spacious eat-in kitchen, complete with premium features such as LVP floors, a backsplash, sleek quartz countertops, slate appliances, and a convenient breakfast bar for casual dining. As you explore, you'll discover a slider that leads to the deck, offering a serene space to enjoy the outdoors. The open great room, featuring a gas fireplace, is perfect for relaxing or entertaining, and features three bedrooms and two bathrooms. The 3-car garage entrance has a convenient mud and laundry room. On the lower level, there is ample space for a future family room, bedroom, and bathroom. This home is designed with your future in mind. PLUS A 2-YEAR BUILDER'S WARRANTY! Control your home's security with the touch of a button on your smartphone; front door lock, thermostat, front lights, garage door opener & pre-wired for cameras.
Don't forget to ask about financing promotions with the preferred lender. If this isn't what you are looking for, check out Greenland Homes communities in Adel, Altoona, Ankeny, Bondurant, Clive, Elkhart, Granger, Grimes, Norwalk, Pella, and Waukee.
Contact an agent
Home facts
- Year built:2025
- Listing ID #:727537
- Added:138 day(s) ago
- Updated:February 18, 2026 at 03:48 PM
Rooms and interior
- Bedrooms:3
- Total bathrooms:2
- Full bathrooms:2
- Living area:1,417 sq. ft.
Heating and cooling
- Cooling:Central Air
- Heating:Forced Air, Gas, Natural Gas
Structure and exterior
- Roof:Asphalt, Shingle
- Year built:2025
- Building area:1,417 sq. ft.
- Lot area:0.24 Acres
Utilities
- Water:Public
- Sewer:Public Sewer
Finances and disclosures
- Price:$407,000
- Price per sq. ft.:$287.23
- Tax amount:$4
New listings near 740 SW Cattail Road
- New
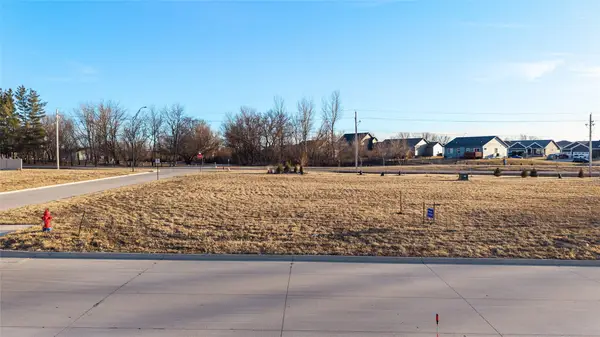 $80,000Active0.38 Acres
$80,000Active0.38 Acres1284 NW 28th Street, Grimes, IA 50111
MLS# 734505Listed by: RE/MAX PRECISION - Open Sun, 1 to 3pmNew
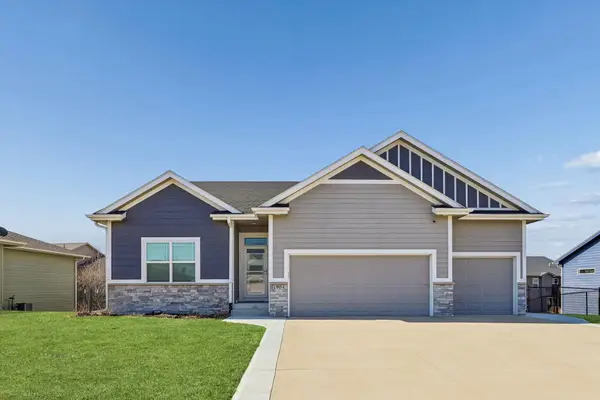 $464,990Active4 beds 3 baths1,581 sq. ft.
$464,990Active4 beds 3 baths1,581 sq. ft.1904 NW Prairie Creek Drive, Grimes, IA 50111
MLS# 734498Listed by: RE/MAX REVOLUTION - New
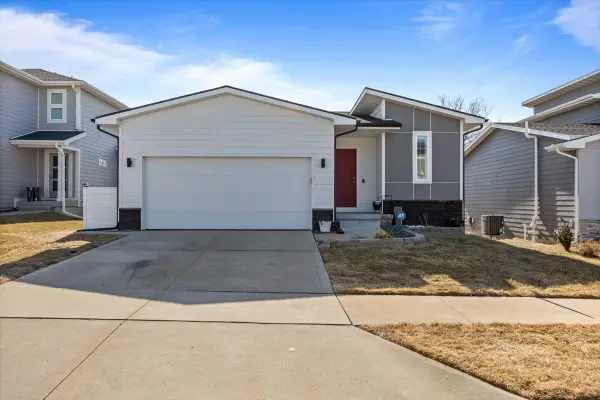 $320,000Active3 beds 3 baths996 sq. ft.
$320,000Active3 beds 3 baths996 sq. ft.902 NE 14th Street, Grimes, IA 50111
MLS# 734295Listed by: LPT REALTY, LLC - New
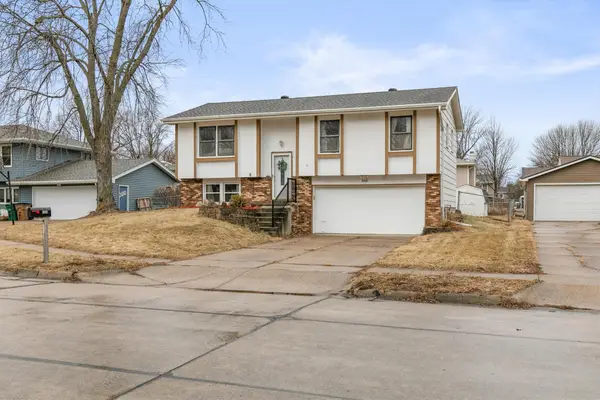 $274,900Active3 beds 2 baths914 sq. ft.
$274,900Active3 beds 2 baths914 sq. ft.500 NW Norton Circle, Grimes, IA 50111
MLS# 734447Listed by: RE/MAX CONCEPTS - New
 $1,270,000Active5 beds 5 baths2,446 sq. ft.
$1,270,000Active5 beds 5 baths2,446 sq. ft.16211 Sharon Drive, Urbandale, IA 50323
MLS# 734405Listed by: RE/MAX PRECISION - New
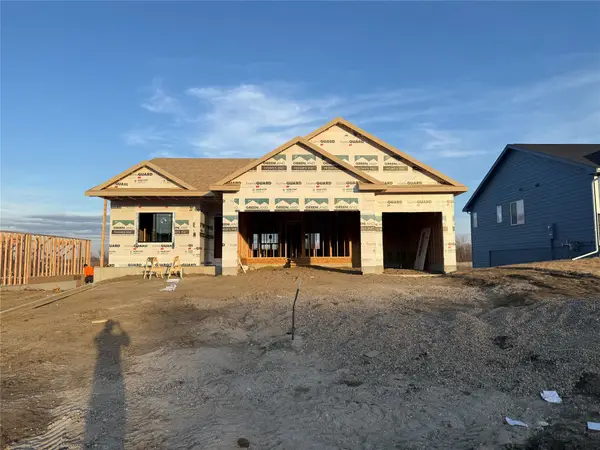 $535,000Active4 beds 3 baths1,660 sq. ft.
$535,000Active4 beds 3 baths1,660 sq. ft.3353 NW Brookside Drive, Grimes, IA 50111
MLS# 734345Listed by: RE/MAX CONCEPTS - New
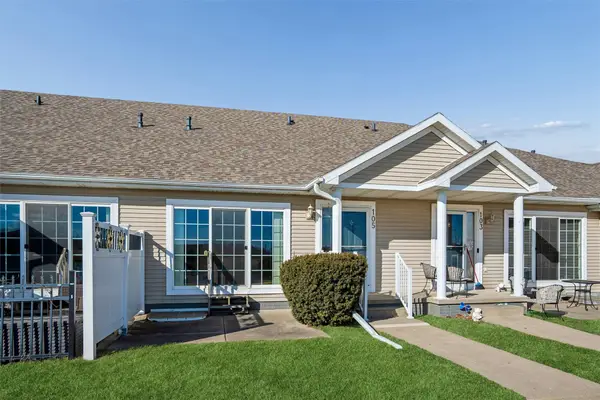 $218,000Active2 beds 3 baths1,164 sq. ft.
$218,000Active2 beds 3 baths1,164 sq. ft.105 SE Little Beaver Court, Grimes, IA 50111
MLS# 734258Listed by: LPT REALTY, LLC - New
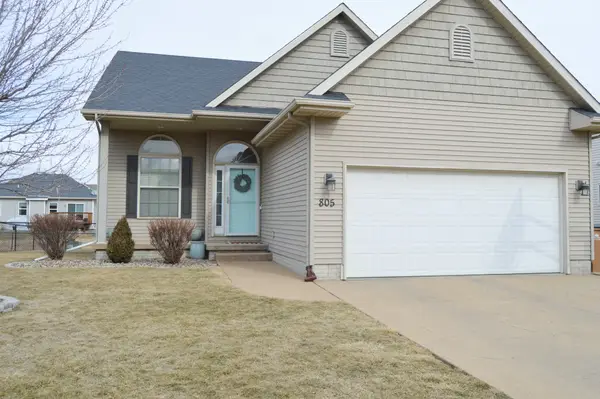 $385,000Active4 beds 4 baths1,558 sq. ft.
$385,000Active4 beds 4 baths1,558 sq. ft.805 SE 16th Street, Grimes, IA 50111
MLS# 734276Listed by: MOECKL REALTY LLC - New
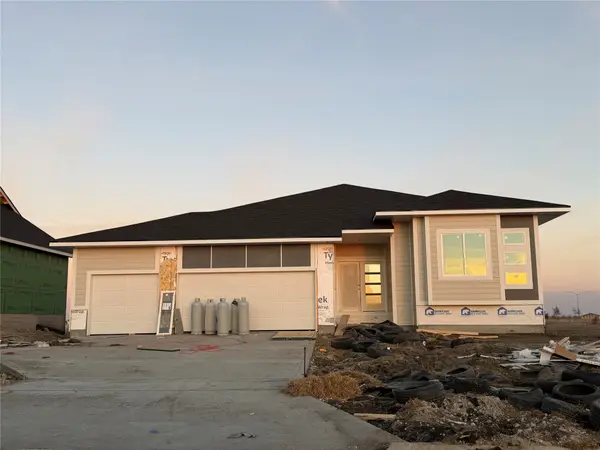 $534,500Active4 beds 3 baths1,699 sq. ft.
$534,500Active4 beds 3 baths1,699 sq. ft.1023 SW Cattail Road, Grimes, IA 50111
MLS# 734260Listed by: RE/MAX PRECISION - New
 $925,000Active6 beds 4 baths2,109 sq. ft.
$925,000Active6 beds 4 baths2,109 sq. ft.2922 NW Beechwood Drive, Grimes, IA 50111
MLS# 734246Listed by: RE/MAX PRECISION

