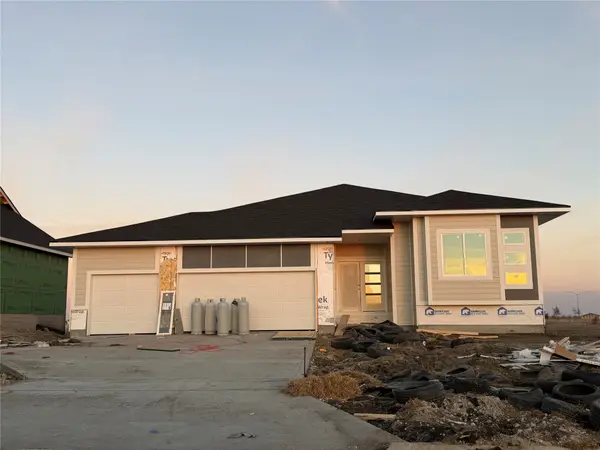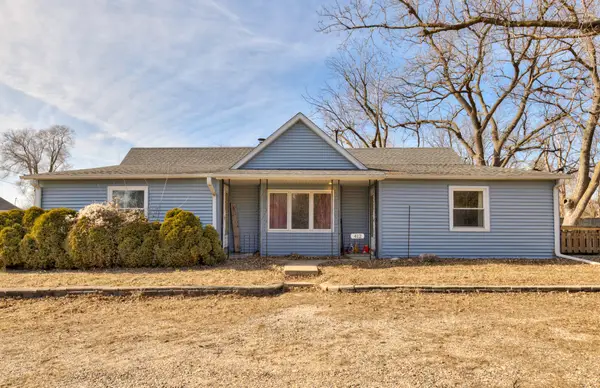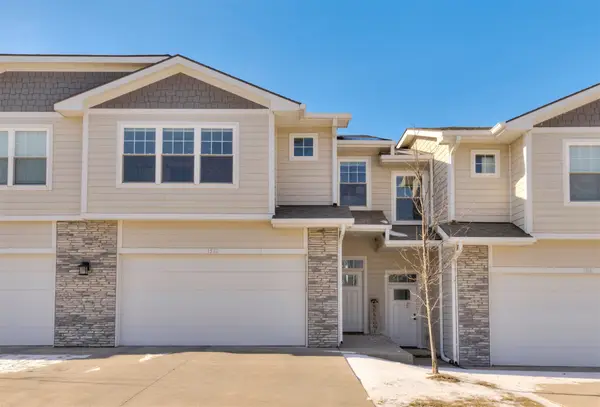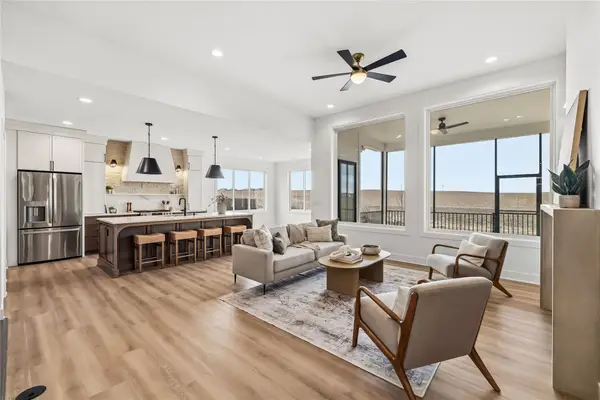781 SW Cattail Road, Grimes, IA 50111
Local realty services provided by:Better Homes and Gardens Real Estate Innovations
781 SW Cattail Road,Grimes, IA 50111
$549,000
- 4 Beds
- 3 Baths
- 1,492 sq. ft.
- Single family
- Active
Upcoming open houses
- Sun, Feb 1512:00 pm - 02:00 pm
Listed by: julie larson
Office: lpt realty, llc.
MLS#:715974
Source:IA_DMAAR
Price summary
- Price:$549,000
- Price per sq. ft.:$367.96
- Monthly HOA dues:$14.58
About this home
Welcome to Grimes' newest Development, Hope Meadows. This Hickory Ranch Plan by John Larson Homes has a functional, spacious layout with large windows overlooking the pond. Quartz countertops, LVP floors, 2x6 construction and a three car garage elevate this home. Here you'll find 4 Bedrooms, 3 bathrooms, two family rooms with an open concept and 9 ft CEILINGS THROUGHOUT! The lower level is a walkout, has a wet bar and large family room. Close proximity to DCG High School, Oakview Middle School and to downtown Grimes and the Western suburbs of Urbandale. Special financing is available with a preferred lender. Terms and conditions apply!
Contact an agent
Home facts
- Year built:2025
- Listing ID #:715974
- Added:300 day(s) ago
- Updated:February 11, 2026 at 11:01 PM
Rooms and interior
- Bedrooms:4
- Total bathrooms:3
- Full bathrooms:2
- Living area:1,492 sq. ft.
Heating and cooling
- Cooling:Central Air
- Heating:Forced Air, Gas, Natural Gas
Structure and exterior
- Roof:Asphalt, Shingle
- Year built:2025
- Building area:1,492 sq. ft.
- Lot area:0.23 Acres
Utilities
- Water:Public
- Sewer:Public Sewer
Finances and disclosures
- Price:$549,000
- Price per sq. ft.:$367.96
New listings near 781 SW Cattail Road
- New
 $534,500Active4 beds 3 baths1,699 sq. ft.
$534,500Active4 beds 3 baths1,699 sq. ft.1023 SW Cattail Road, Grimes, IA 50111
MLS# 734260Listed by: RE/MAX PRECISION - New
 $925,000Active6 beds 4 baths2,109 sq. ft.
$925,000Active6 beds 4 baths2,109 sq. ft.2922 NW Beechwood Drive, Grimes, IA 50111
MLS# 734246Listed by: RE/MAX PRECISION - New
 $328,000Active3 beds 3 baths1,578 sq. ft.
$328,000Active3 beds 3 baths1,578 sq. ft.1449 NW Timber Lane, Grimes, IA 50111
MLS# 734096Listed by: RE/MAX PRECISION - New
 $351,000Active4 beds 3 baths1,475 sq. ft.
$351,000Active4 beds 3 baths1,475 sq. ft.1407 NW Timber Lane, Grimes, IA 50111
MLS# 734147Listed by: RE/MAX PRECISION - New
 $220,000Active3 beds 1 baths1,648 sq. ft.
$220,000Active3 beds 1 baths1,648 sq. ft.412 SE Ewing Street, Grimes, IA 50111
MLS# 733982Listed by: RE/MAX RESULTS  $349,900Pending4 beds 4 baths1,508 sq. ft.
$349,900Pending4 beds 4 baths1,508 sq. ft.412 SE 13th Street, Grimes, IA 50111
MLS# 733485Listed by: IOWA REALTY ANKENY $585,000Active5 beds 3 baths1,710 sq. ft.
$585,000Active5 beds 3 baths1,710 sq. ft.1112 NE 22nd Street, Grimes, IA 50111
MLS# 733495Listed by: RE/MAX PRECISION- Open Sun, 12 to 2pm
 $295,000Active2 beds 4 baths1,637 sq. ft.
$295,000Active2 beds 4 baths1,637 sq. ft.1512 NE Mocking Bird Lane, Grimes, IA 50111
MLS# 733438Listed by: RE/MAX CONCEPTS - Open Sun, 12 to 2pm
 $295,000Active5 beds 2 baths1,028 sq. ft.
$295,000Active5 beds 2 baths1,028 sq. ft.504 NW Morningside Drive, Grimes, IA 50111
MLS# 733369Listed by: IOWA REALTY MILLS CROSSING - Open Sun, 1 to 3pm
 $725,000Active6 beds 4 baths1,960 sq. ft.
$725,000Active6 beds 4 baths1,960 sq. ft.3034 NW Beechwood Drive, Grimes, IA 50111
MLS# 733336Listed by: RE/MAX CONCEPTS

