847 SW Cattail Road, Grimes, IA 50111
Local realty services provided by:Better Homes and Gardens Real Estate Innovations
847 SW Cattail Road,Grimes, IA 50111
$559,000
- 5 Beds
- 3 Baths
- 1,586 sq. ft.
- Single family
- Active
Listed by: julie larson
Office: lpt realty, llc.
MLS#:712007
Source:IA_DMAAR
Price summary
- Price:$559,000
- Price per sq. ft.:$352.46
- Monthly HOA dues:$14.58
About this home
$3,000 Window treatment allowance in December and January! Welcome home to this brand new house plan by J Larson Homes. The Maple Ranch Plan features three bedrooms on the main level and two bedrooms in the finished basement. The Master ensuite bathroom has double vanities, a tiled walk-in shower and a convenient walk in Master Closet which passes through to the laundry room. A large mud room is off of the 3 car garage and near the laundry room. The open kitchen has a walk in pantry, an island and a separate area for dining. The large great room boast large windows bringing the outdoors in. A gas fireplace creates ambience and warmth for cooler evenings. White cabinetry, black fixtures, quartz countertops and LVP flooring make this house clean, modern and functional for entertaining and every day living. The 9 ft ceilings on the main floor and in the lower level make for a spacious, light and open feel to the home. Close to Grimes and Urbandale and all they have to offer.
Contact an agent
Home facts
- Year built:2025
- Listing ID #:712007
- Added:311 day(s) ago
- Updated:December 26, 2025 at 03:56 PM
Rooms and interior
- Bedrooms:5
- Total bathrooms:3
- Full bathrooms:2
- Living area:1,586 sq. ft.
Heating and cooling
- Cooling:Central Air
- Heating:Forced Air, Gas, Natural Gas
Structure and exterior
- Roof:Asphalt, Shingle
- Year built:2025
- Building area:1,586 sq. ft.
- Lot area:0.21 Acres
Utilities
- Water:Public
- Sewer:Public Sewer
Finances and disclosures
- Price:$559,000
- Price per sq. ft.:$352.46
New listings near 847 SW Cattail Road
- New
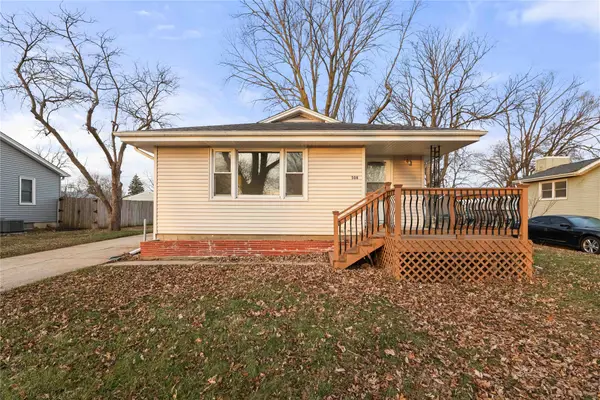 $193,000Active2 beds 1 baths908 sq. ft.
$193,000Active2 beds 1 baths908 sq. ft.508 NE Jacob Street, Grimes, IA 50111
MLS# 732000Listed by: RE/MAX PRECISION - New
 $330,000Active3 beds 3 baths1,643 sq. ft.
$330,000Active3 beds 3 baths1,643 sq. ft.1105 NE Harvey Street, Grimes, IA 50111
MLS# 731894Listed by: RE/MAX PRECISION - New
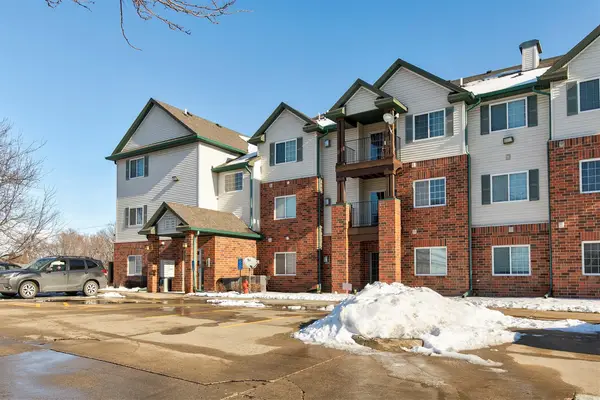 $159,900Active2 beds 2 baths900 sq. ft.
$159,900Active2 beds 2 baths900 sq. ft.101 NW 8th Street #308, Grimes, IA 50111
MLS# 731702Listed by: EXP REALTY, LLC - Open Sun, 1 to 3pmNew
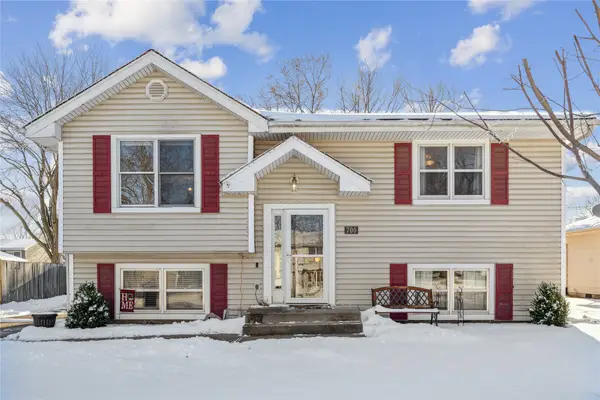 $295,000Active4 beds 2 baths853 sq. ft.
$295,000Active4 beds 2 baths853 sq. ft.700 NE 6th Street, Grimes, IA 50111
MLS# 731713Listed by: CENTURY 21 SIGNATURE - Open Sun, 1 to 3pm
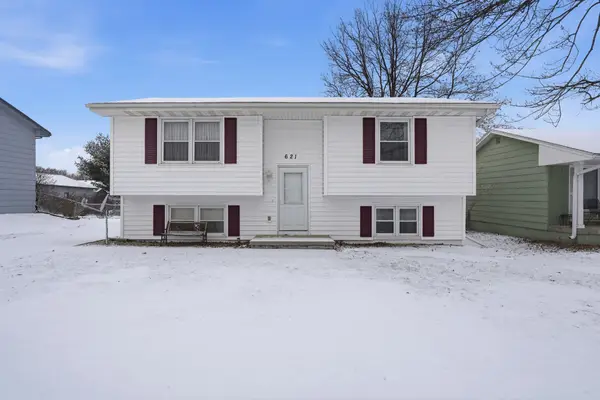 $289,900Active3 beds 2 baths852 sq. ft.
$289,900Active3 beds 2 baths852 sq. ft.621 NE 4th Street, Grimes, IA 50111
MLS# 731598Listed by: EPIQUE REALTY 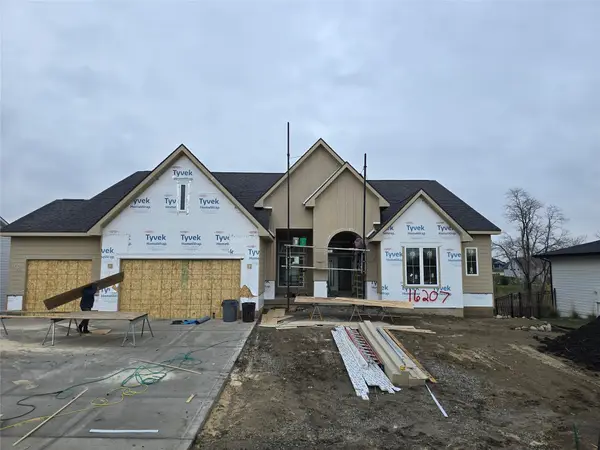 $1,230,000Active5 beds 5 baths2,380 sq. ft.
$1,230,000Active5 beds 5 baths2,380 sq. ft.16207 Sharon Drive, Urbandale, IA 50323
MLS# 731593Listed by: RE/MAX PRECISION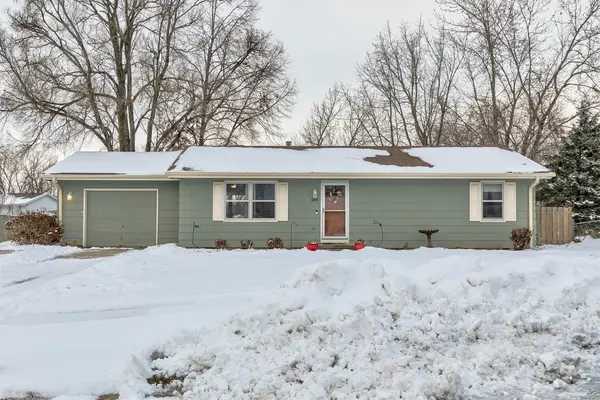 $234,900Active3 beds 1 baths1,008 sq. ft.
$234,900Active3 beds 1 baths1,008 sq. ft.109 NE 6th Court, Grimes, IA 50111
MLS# 731488Listed by: RE/MAX CONCEPTS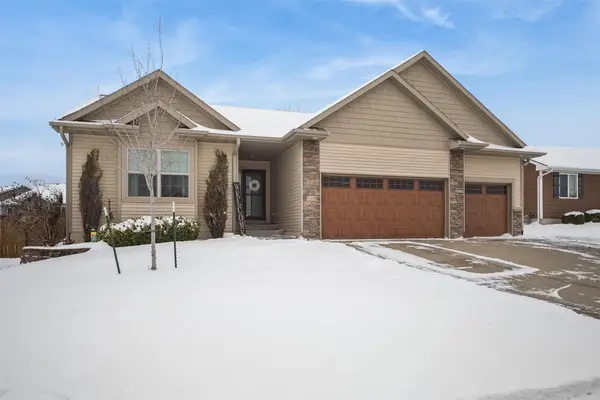 $450,000Active4 beds 2 baths1,627 sq. ft.
$450,000Active4 beds 2 baths1,627 sq. ft.2400 NE 8th Street, Grimes, IA 50111
MLS# 731433Listed by: RE/MAX CONCEPTS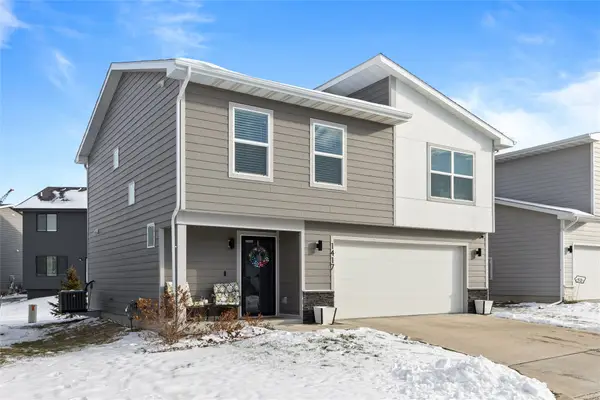 $292,000Active4 beds 3 baths1,620 sq. ft.
$292,000Active4 beds 3 baths1,620 sq. ft.1417 NE Cedarwood Drive, Grimes, IA 50111
MLS# 731321Listed by: PROMETRO REALTY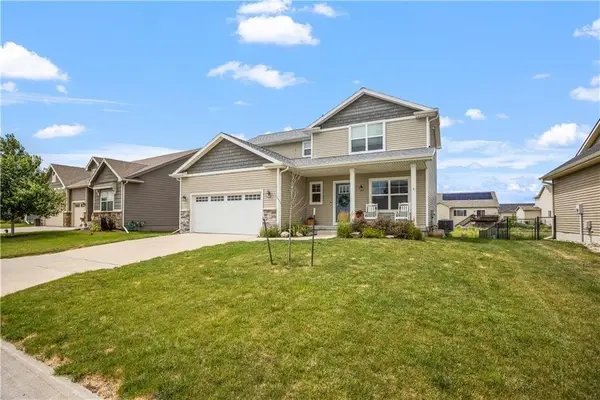 $375,000Pending3 beds 4 baths1,692 sq. ft.
$375,000Pending3 beds 4 baths1,692 sq. ft.513 SE 17th Street, Grimes, IA 50111
MLS# 731259Listed by: RE/MAX CONCEPTS
