1204 Prairie Street, Grinnell, IA 50112
Local realty services provided by:Better Homes and Gardens Real Estate Innovations
1204 Prairie Street,Grinnell, IA 50112
$177,000
- 4 Beds
- 3 Baths
- 2,080 sq. ft.
- Single family
- Active
Listed by: bennett wiltfang
Office: re/max partners realty
MLS#:731002
Source:IA_DMAAR
Price summary
- Price:$177,000
- Price per sq. ft.:$85.1
About this home
Spacious and well-maintained, this 4-bedroom home offers 2,080 sq ft of living space on a generous 12,000 sq ft lot in Grinnell. It is conveniently located just down the road from Bailey Park, Bailey Park Elementary, and Grinnell High School. The home features an updated main-floor bathroom, a new kitchen floor, and the driveway approach was recently replaced. The kitchen features custom oak cabinetry, offering timeless character and warmth. The exterior includes newer metal siding and a new roof (2023). A finished upper-level addition above the garage adds extra living space, including a bedroom and a nonconforming room that could be used as a fifth bedroom. A 1.5-car garage, carport, and long driveway provide ample off-street parking. With plenty of room to make it your own, this property offers outstanding potential in a great location.
Contact an agent
Home facts
- Year built:1953
- Listing ID #:731002
- Added:50 day(s) ago
- Updated:January 10, 2026 at 04:15 PM
Rooms and interior
- Bedrooms:4
- Total bathrooms:3
- Full bathrooms:2
- Half bathrooms:1
- Living area:2,080 sq. ft.
Heating and cooling
- Cooling:Central Air
- Heating:Forced Air, Gas, Natural Gas
Structure and exterior
- Roof:Asphalt, Shingle
- Year built:1953
- Building area:2,080 sq. ft.
- Lot area:0.28 Acres
Utilities
- Water:Public
- Sewer:Public Sewer
Finances and disclosures
- Price:$177,000
- Price per sq. ft.:$85.1
- Tax amount:$2,773 (2024)
New listings near 1204 Prairie Street
 $429,000Pending4 beds 4 baths4,185 sq. ft.
$429,000Pending4 beds 4 baths4,185 sq. ft.1126 Summer Street, Grinnell, IA 50112
MLS# 732742Listed by: RE/MAX PARTNERS REALTY- New
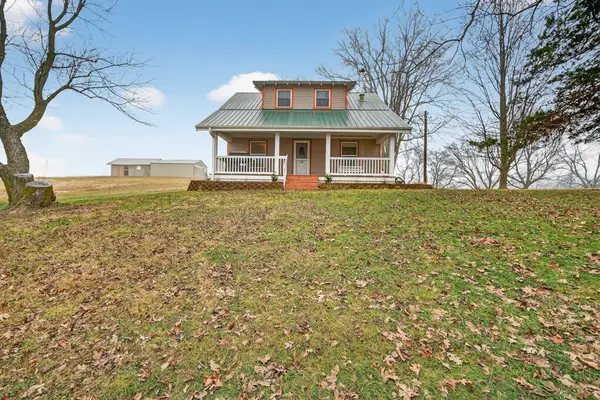 $500,000Active3 beds 1 baths1,358 sq. ft.
$500,000Active3 beds 1 baths1,358 sq. ft.7340 E 156th Street S, Grinnell, IA 50112
MLS# 732394Listed by: KELLER WILLIAMS REALTY GDM - New
 $125,000Active3 beds 1 baths1,263 sq. ft.
$125,000Active3 beds 1 baths1,263 sq. ft.532 Harrison Avenue, Grinnell, IA 50112
MLS# 732456Listed by: RE/MAX CONCEPTS - New
 $297,000Active5 beds 3 baths2,186 sq. ft.
$297,000Active5 beds 3 baths2,186 sq. ft.1324 Main Street, Grinnell, IA 50112
MLS# 732252Listed by: RAMSEY WEEKS REAL ESTATE 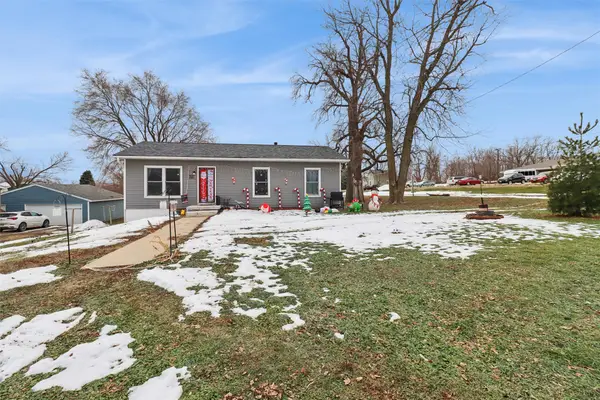 $210,000Active5 beds 2 baths960 sq. ft.
$210,000Active5 beds 2 baths960 sq. ft.500 Harrison Avenue, Grinnell, IA 50112
MLS# 731953Listed by: IOWA REALTY NEWTON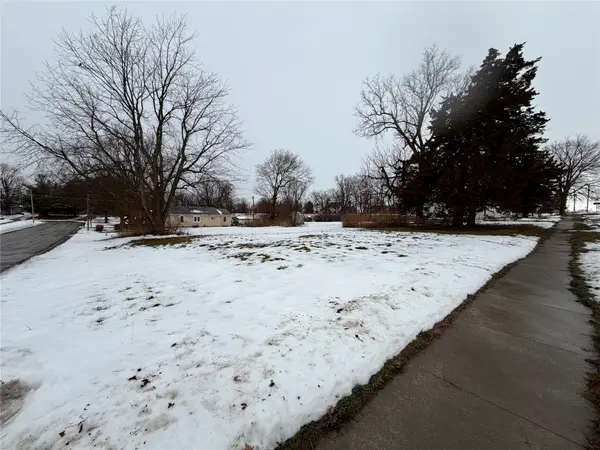 $25,000Active0.28 Acres
$25,000Active0.28 Acres701 Reed Street, Grinnell, IA 50112
MLS# 731968Listed by: RE/MAX PARTNERS REALTY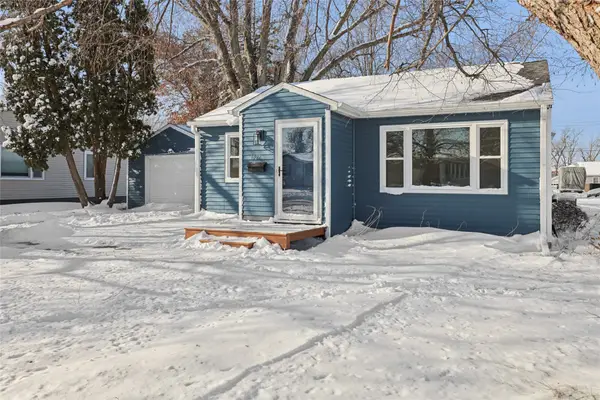 $199,900Active2 beds 1 baths1,187 sq. ft.
$199,900Active2 beds 1 baths1,187 sq. ft.1527 Summer Street, Grinnell, IA 50112
MLS# 731845Listed by: IOWA REALTY NEWTON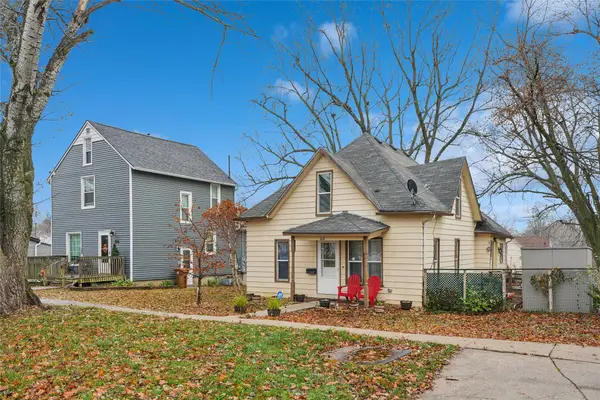 $159,900Active3 beds 2 baths1,531 sq. ft.
$159,900Active3 beds 2 baths1,531 sq. ft.612 Prairie Street, Grinnell, IA 50112
MLS# 731311Listed by: IOWA REALTY NEWTON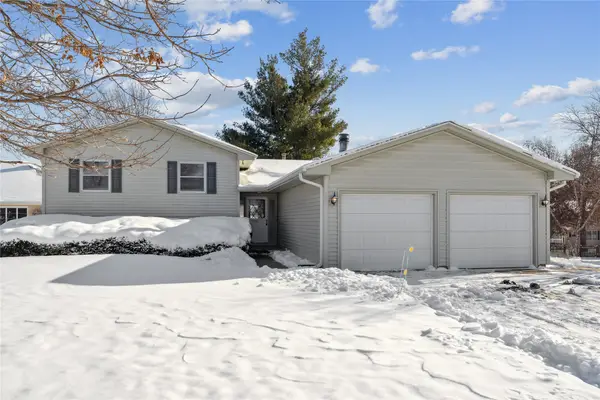 $269,000Active4 beds 3 baths2,439 sq. ft.
$269,000Active4 beds 3 baths2,439 sq. ft.1904 Prairie Street, Grinnell, IA 50112
MLS# 731097Listed by: RAMSEY WEEKS REAL ESTATE
