539 10th Avenue, Grinnell, IA 50112
Local realty services provided by:Better Homes and Gardens Real Estate Innovations
539 10th Avenue,Grinnell, IA 50112
$229,000
- 3 Beds
- 2 Baths
- 1,180 sq. ft.
- Single family
- Pending
Listed by:bennett wiltfang
Office:re/max partners realty
MLS#:725322
Source:IA_DMAAR
Price summary
- Price:$229,000
- Price per sq. ft.:$194.07
About this home
Great opportunity to acquire a Ranch home in NE Grinnell on a large corner lot! As you walk through the front door, you are met by a nice-sized living room that transitions into the kitchen. The kitchen showcases stainless steel appliances and painted cabinets with updated hardware. The living room, kitchen and hallway have updated laminate flooring. Down the hall, there are 3 bedrooms and the full bathroom. All three bedrooms have original hardwood flooring. The bathroom features a linen closet for extra storage and updated laminate flooring. Additionally, the bathroom mirror, lighting fixture and fan are new. You will find the main floor laundry in the breezeway that is situated between the kitchen and attached, oversized 2-car garage. Venturing to the basement, you arrive at a large family room that offers extra space for entertaining friends and family. There is a non-conforming 4th bedroom, half bath, and utility/storage room in the basement as well. Don't forget about the insulated shop area and extra storage space that is attached to the oversized 2-car garage. Additionally, there is a large fully-fenced yard on the north side of the house. You will enjoy a low maintenance exterior as this property has a new roof, siding, windows, soffit, fascia, and gutters as of 2023. Washer & Dryer are not included. 24 hour notice required for showings. This one won't last long. Call your local agent today to schedule a showing!
Contact an agent
Home facts
- Year built:1963
- Listing ID #:725322
- Added:52 day(s) ago
- Updated:October 21, 2025 at 07:30 AM
Rooms and interior
- Bedrooms:3
- Total bathrooms:2
- Full bathrooms:1
- Half bathrooms:1
- Living area:1,180 sq. ft.
Heating and cooling
- Cooling:Central Air
- Heating:Forced Air, Gas, Natural Gas
Structure and exterior
- Roof:Asphalt, Shingle
- Year built:1963
- Building area:1,180 sq. ft.
- Lot area:0.31 Acres
Utilities
- Water:Public
- Sewer:Public Sewer
Finances and disclosures
- Price:$229,000
- Price per sq. ft.:$194.07
- Tax amount:$3,086 (2024)
New listings near 539 10th Avenue
- New
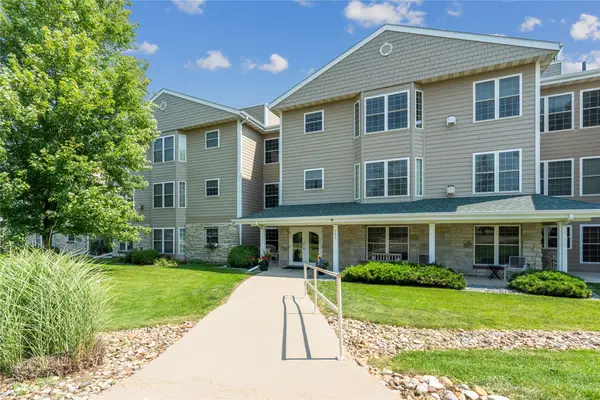 $215,000Active2 beds 2 baths1,407 sq. ft.
$215,000Active2 beds 2 baths1,407 sq. ft.711 16th Avenue #U103, Grinnell, IA 50112
MLS# 728701Listed by: RAMSEY WEEKS REAL ESTATE - New
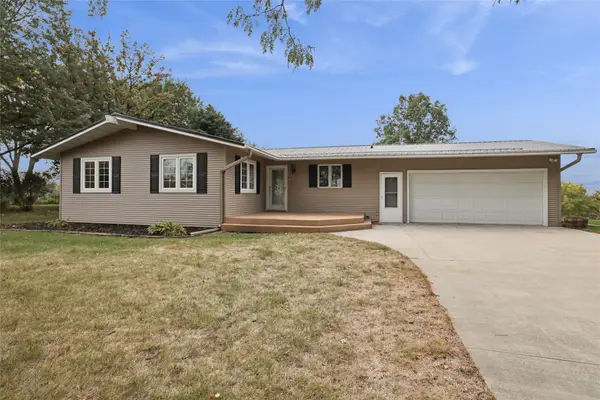 $298,000Active3 beds 3 baths1,248 sq. ft.
$298,000Active3 beds 3 baths1,248 sq. ft.5 Oakridge Drive, Grinnell, IA 50112
MLS# 728641Listed by: IOWA REALTY NEWTON - New
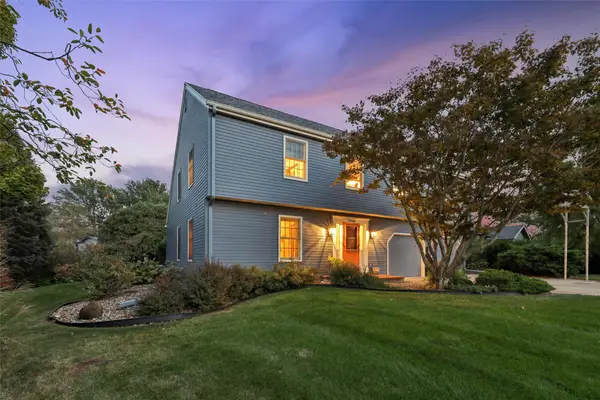 $375,000Active4 beds 3 baths2,796 sq. ft.
$375,000Active4 beds 3 baths2,796 sq. ft.1940 Manor Circle, Grinnell, IA 50112
MLS# 728628Listed by: IOWA REALTY NEWTON - New
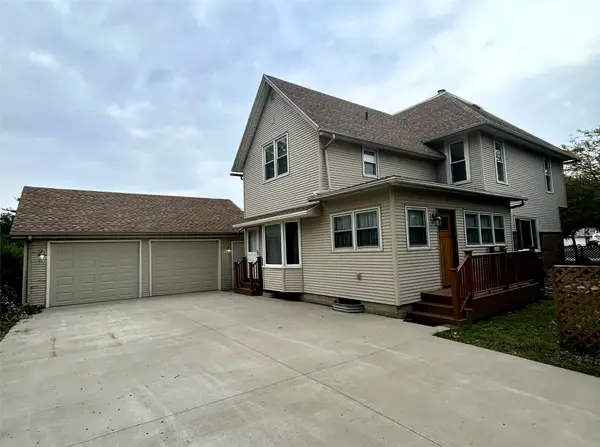 $242,000Active4 beds 2 baths2,892 sq. ft.
$242,000Active4 beds 2 baths2,892 sq. ft.1425 Penrose Street, Grinnell, IA 50112
MLS# 728263Listed by: RAMSEY WEEKS REAL ESTATE - Open Sun, 1 to 3pm
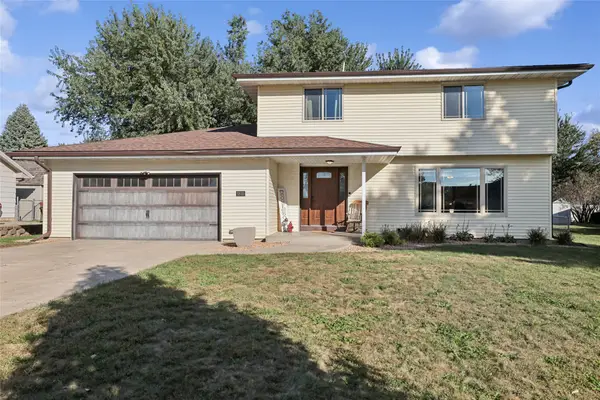 $319,900Active3 beds 4 baths1,824 sq. ft.
$319,900Active3 beds 4 baths1,824 sq. ft.1810 Sunset Street, Grinnell, IA 50112
MLS# 728053Listed by: IOWA REALTY COLFAX 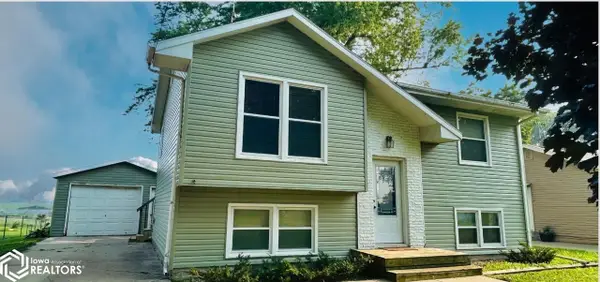 $185,000Pending-- beds -- baths1,357 sq. ft.
$185,000Pending-- beds -- baths1,357 sq. ft.1804 3rd Avenue, Grinnell, IA 50112
MLS# 727976Listed by: REALTY ONE GROUP IMPACT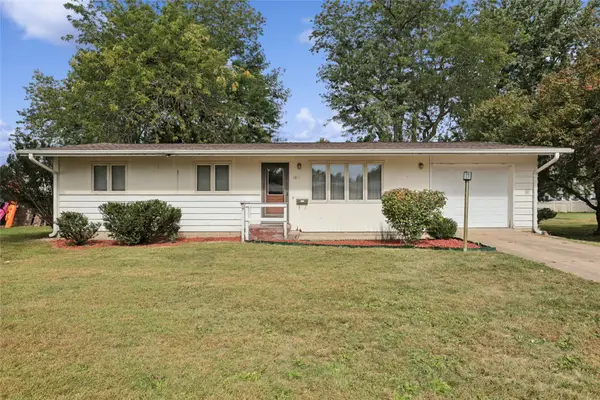 $175,000Active3 beds 1 baths1,284 sq. ft.
$175,000Active3 beds 1 baths1,284 sq. ft.1801 10th Avenue Place, Grinnell, IA 50112
MLS# 727610Listed by: IOWA REALTY NEWTON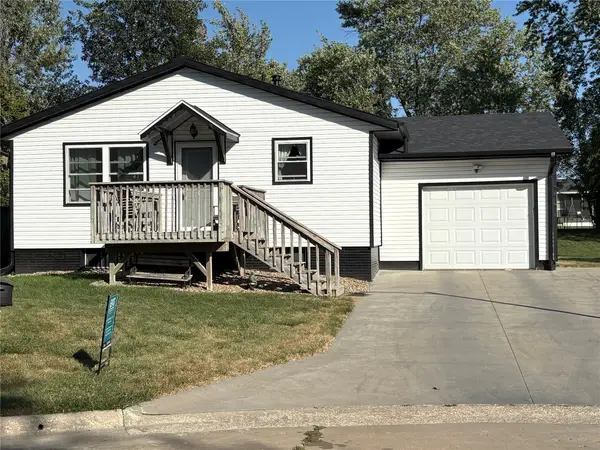 $198,000Pending5 beds 2 baths1,904 sq. ft.
$198,000Pending5 beds 2 baths1,904 sq. ft.7 Beck Court, Grinnell, IA 50112
MLS# 727749Listed by: EXIT REALTY & ASSOCIATES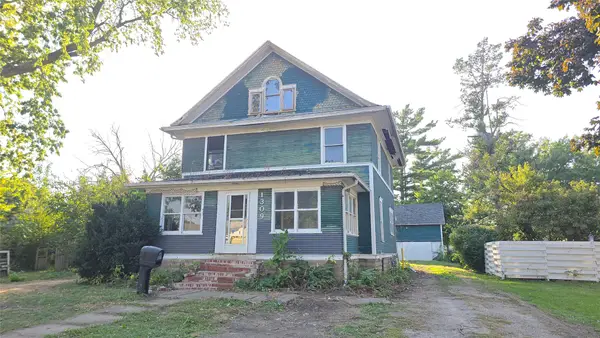 $29,800Pending4 beds 2 baths2,132 sq. ft.
$29,800Pending4 beds 2 baths2,132 sq. ft.1309 West Street, Grinnell, IA 50112
MLS# 727701Listed by: FUSION REALTORS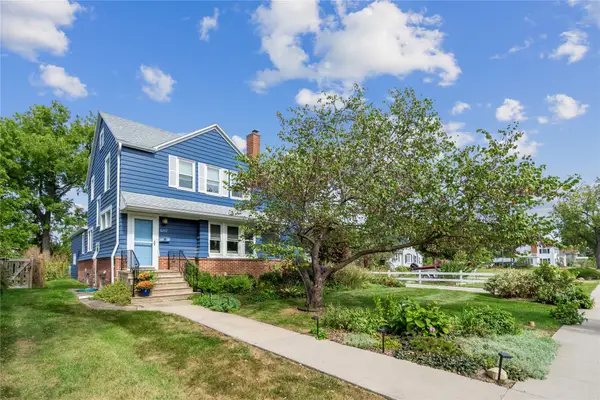 $268,000Pending3 beds 2 baths2,032 sq. ft.
$268,000Pending3 beds 2 baths2,032 sq. ft.607 10th Avenue, Grinnell, IA 50112
MLS# 727148Listed by: RE/MAX PARTNERS REALTY
