1026 44 Highway, Guthrie Center, IA 50115
Local realty services provided by:Better Homes and Gardens Real Estate Innovations
Listed by: dee powell, kane powell
Office: lake panorama realty
MLS#:718839
Source:IA_DMAAR
Price summary
- Price:$335,000
- Price per sq. ft.:$210.43
About this home
Welcome to this beautifully remodeled 2-bedroom, 2-bath ranch with an additional office room, situated on a generous 0.95-acre lot with convenient paved road access—no gravel! Located just west of Guthrie Center, this home perfectly combines modern comfort with serene rural living. Step inside to explore 1,592 square feet of beautifully finished living space on the main level, generously illuminated by natural light. This abundance of sunlight creates a warm and inviting atmosphere. In 2025, the entire main level was fully remodeled, featuring stylish luxury vinyl plank (LVP) flooring throughout for a fresh, cohesive look. The kitchen is equipped with sleek sage green cabinetry, quartz countertops, and stainless steel appliances, complemented by a pantry and a dining area. Furthermore, the inclusion of main-floor laundry facilities adds to the convenience of daily life. The large, unfinished basement offers a clean slate with ample potential for additional bedrooms, a home gym, an office, or a family room. Outside, you will appreciate the attached two-stall garage and nearly an acre of open land—ideal for gardening, recreation, or future expansion. This home is ready for immediate occupancy. Do not miss the opportunity to make this property your own.
Contact an agent
Home facts
- Year built:1981
- Listing ID #:718839
- Added:210 day(s) ago
- Updated:January 01, 2026 at 04:13 PM
Rooms and interior
- Bedrooms:2
- Total bathrooms:2
- Full bathrooms:1
- Living area:1,592 sq. ft.
Heating and cooling
- Cooling:Central Air
- Heating:Propane
Structure and exterior
- Roof:Asphalt, Shingle
- Year built:1981
- Building area:1,592 sq. ft.
- Lot area:0.95 Acres
Utilities
- Water:Rural
- Sewer:Septic Tank
Finances and disclosures
- Price:$335,000
- Price per sq. ft.:$210.43
- Tax amount:$2,858 (2024)
New listings near 1026 44 Highway
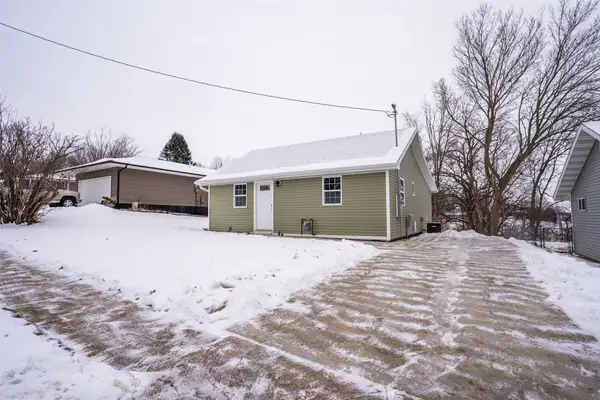 $180,000Active3 beds 1 baths1,080 sq. ft.
$180,000Active3 beds 1 baths1,080 sq. ft.600 Brown Street, Guthrie Center, IA 50115
MLS# 731392Listed by: PENNIE CARROLL & ASSOCIATES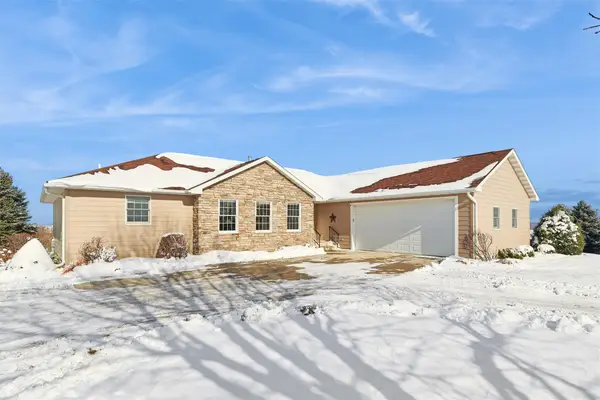 $649,900Pending4 beds 3 baths2,249 sq. ft.
$649,900Pending4 beds 3 baths2,249 sq. ft.2095 Highway 44 Highway, Guthrie Center, IA 50115
MLS# 731198Listed by: REALTY ONE GROUP IMPACT $135,000Pending2 beds 1 baths896 sq. ft.
$135,000Pending2 beds 1 baths896 sq. ft.602 N 12th Street, Guthrie Center, IA 50115
MLS# 730973Listed by: BHHS FIRST REALTY WESTOWN $219,900Active4 beds 2 baths1,617 sq. ft.
$219,900Active4 beds 2 baths1,617 sq. ft.2261 270th Street, Guthrie Center, IA 50115
MLS# 730885Listed by: EXP REALTY, LLC $329,000Active2 beds 1 baths1,254 sq. ft.
$329,000Active2 beds 1 baths1,254 sq. ft.201 N 10th Street, Guthrie Center, IA 50115
MLS# 730326Listed by: KELLER WILLIAMS REALTY GDM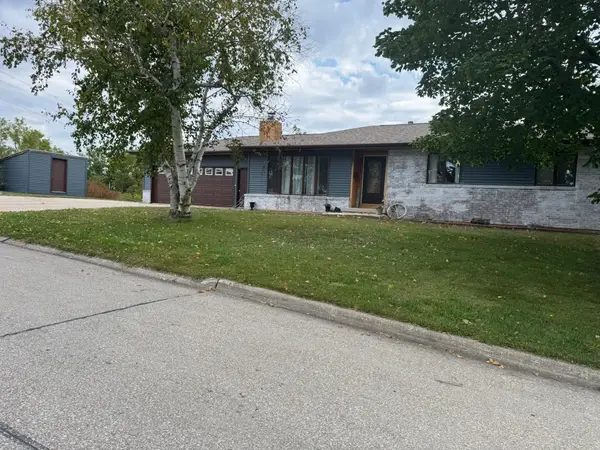 $259,900Active4 beds 3 baths1,430 sq. ft.
$259,900Active4 beds 3 baths1,430 sq. ft.800 N 4th Street, Guthrie Center, IA 50115
MLS# 727748Listed by: EXIT COUNTRY REALTY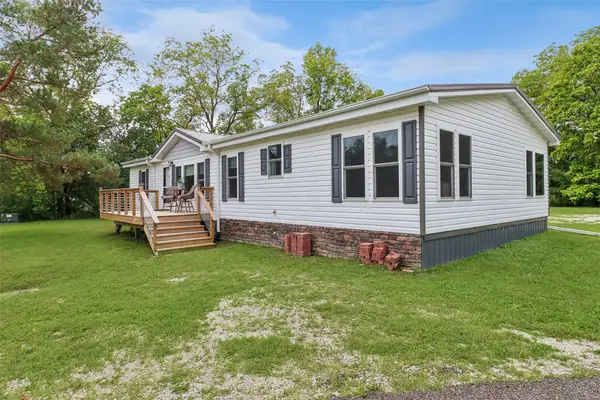 $249,900Active3 beds 2 baths1,680 sq. ft.
$249,900Active3 beds 2 baths1,680 sq. ft.809 Ashton Avenue #A, Guthrie Center, IA 50115
MLS# 727421Listed by: BHHS FIRST REALTY WESTOWN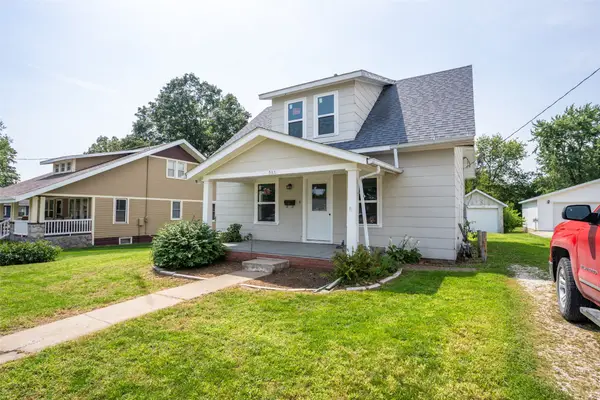 $188,000Active4 beds 1 baths1,152 sq. ft.
$188,000Active4 beds 1 baths1,152 sq. ft.507 N 12th Street, Guthrie Center, IA 50115
MLS# 724431Listed by: PENNIE CARROLL & ASSOCIATES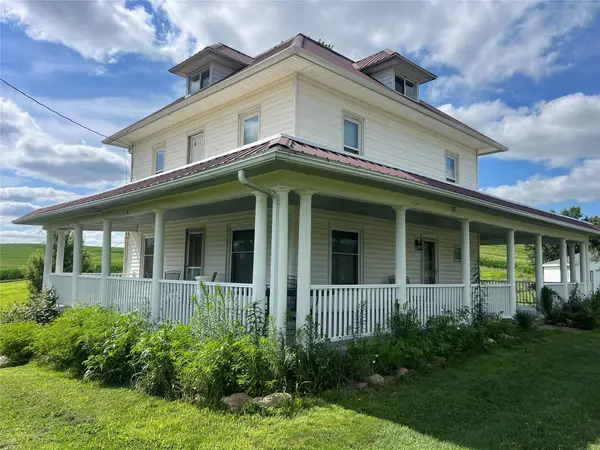 $274,900Active4 beds 1 baths1,680 sq. ft.
$274,900Active4 beds 1 baths1,680 sq. ft.2629 Pecan Avenue, Guthrie Center, IA 50115
MLS# 722496Listed by: REALTY ONE GROUP IMPACT
