Local realty services provided by:Better Homes and Gardens Real Estate Innovations
1113 Willow Drive,Huxley, IA 50124
$750,000
- 5 Beds
- 3 Baths
- 1,931 sq. ft.
- Single family
- Active
Upcoming open houses
- Sun, Feb 0801:00 pm - 03:00 pm
Listed by: stephanie vanderkamp
Office: re/max precision
MLS#:728726
Source:IA_DMAAR
Price summary
- Price:$750,000
- Price per sq. ft.:$388.4
About this home
Step inside this beautifully crafted 5-bedroom ranch by VanDerKamp Home Builders - a perfect balance of timeless design & everyday comfort!
The open-concept main level welcomes you w/ soaring 11 foot ceilings, abundant natural light, & custom built-ins framing an electric fireplace. The great room & dining area flow seamlessly to a covered deck overlooking the spacious backyard - ideal for morning coffee & evening sunsets. A turned staircase adds architectural charm, while 3 bedrooms on the main level provide both convenience & flexibility. The 3-car garage (1,008 sq. ft.) includes a service door, floor drains, roll-up garage door from the third stall leading to a covered patio - great for backyard entertaining.
The kitchen impresses w/ rich stained cabinetry, quartz countertops, under-cabinet lighting, soft-close drawers, & walk-in pantry w/ custom shelving & window that brightens the space. The primary suite offers a serene retreat featuring dual vanities, makeup counter, tiled shower, & private toilet room. The large walk-in closet connects directly to the laundry room, drop zone, & garage entry - all designed for true effortless living.
The daylight lower level is made for entertaining w/ a spacious wet bar, cozy family room w/ gas fireplace & built-ins, 2 bedrooms, full bath, & ample storage. Complete with irrigation & passive radon mitigation, this home is as practical as it is beautiful. All information obtained from seller and public records.
Contact an agent
Home facts
- Year built:2025
- Listing ID #:728726
- Added:105 day(s) ago
- Updated:February 03, 2026 at 03:58 PM
Rooms and interior
- Bedrooms:5
- Total bathrooms:3
- Full bathrooms:2
- Living area:1,931 sq. ft.
Heating and cooling
- Cooling:Central Air
- Heating:Forced Air, Gas, Natural Gas
Structure and exterior
- Roof:Asphalt, Shingle
- Year built:2025
- Building area:1,931 sq. ft.
- Lot area:0.94 Acres
Utilities
- Water:Public
- Sewer:Public Sewer
Finances and disclosures
- Price:$750,000
- Price per sq. ft.:$388.4
- Tax amount:$16
New listings near 1113 Willow Drive
- New
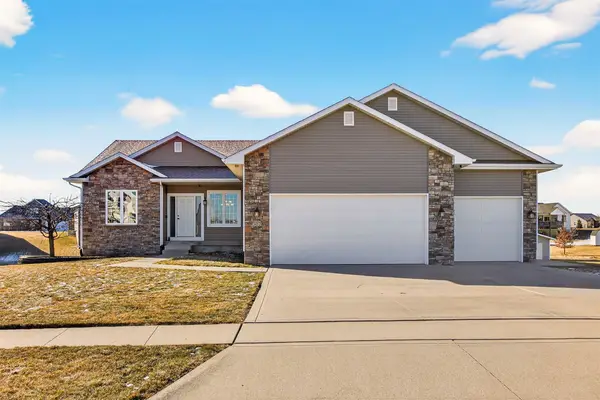 $479,900Active5 beds 3 baths1,670 sq. ft.
$479,900Active5 beds 3 baths1,670 sq. ft.302 Northview Lane, Huxley, IA 50124
MLS# 733363Listed by: CENTURY 21 SIGNATURE  $524,900Active5 beds 3 baths1,457 sq. ft.
$524,900Active5 beds 3 baths1,457 sq. ft.532 Wicker Drive, Huxley, IA 50124
MLS# 732888Listed by: CENTURY 21 SIGNATURE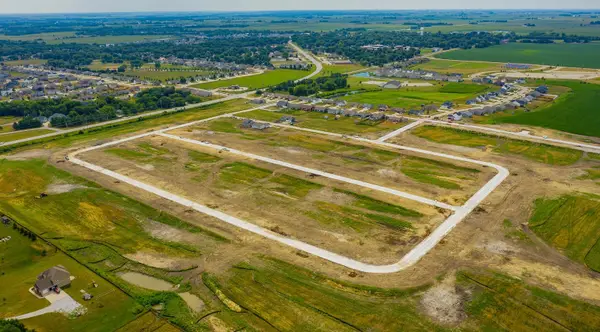 $145,000Active1.24 Acres
$145,000Active1.24 Acres1105 Willow Drive, Huxley, IA 50124
MLS# 732837Listed by: CENTURY 21 SIGNATURE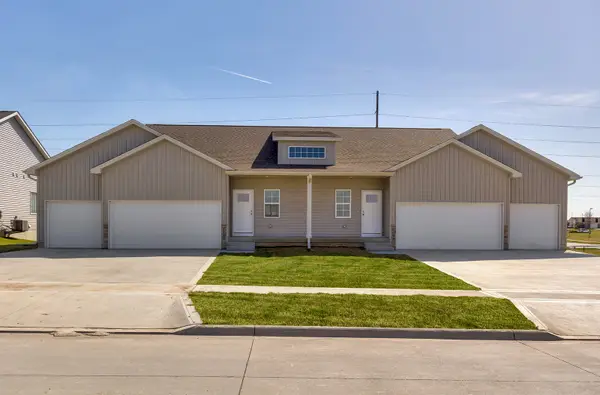 $275,000Active2 beds 2 baths1,109 sq. ft.
$275,000Active2 beds 2 baths1,109 sq. ft.1102 Westview Drive, Huxley, IA 50124
MLS# 732554Listed by: CENTURY 21 SIGNATURE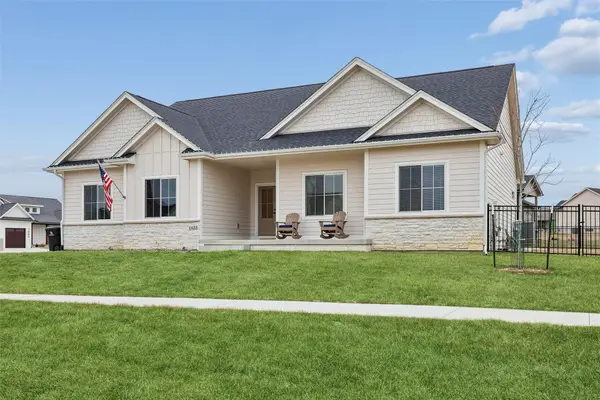 $645,000Pending5 beds 4 baths1,821 sq. ft.
$645,000Pending5 beds 4 baths1,821 sq. ft.1422 Sky View Boulevard, Huxley, IA 50124
MLS# 732242Listed by: REALTY ONE GROUP IMPACT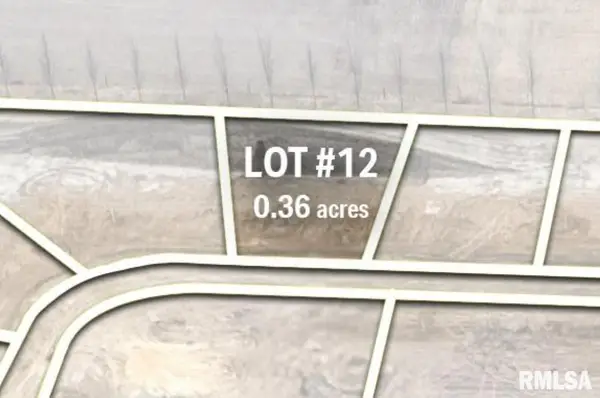 $79,900Pending0.36 Acres
$79,900Pending0.36 AcresLot 12 Maple Grove, Donahue, IA 52746
MLS# QC4261322Listed by: MY REAL ESTATE COMPANY, LLC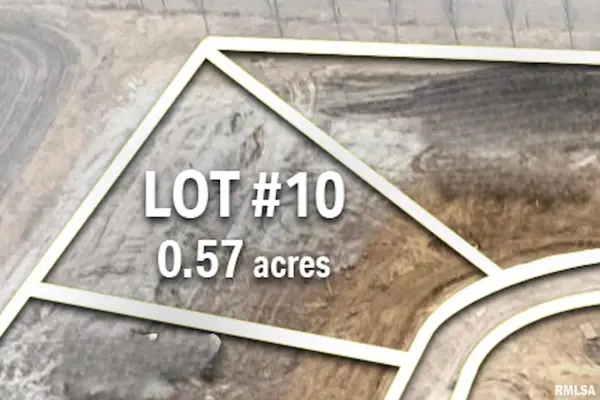 $93,500Active0.57 Acres
$93,500Active0.57 AcresLot 10 Maple Grove, Donahue, IA 52746
MLS# QC4261317Listed by: MY REAL ESTATE COMPANY, LLC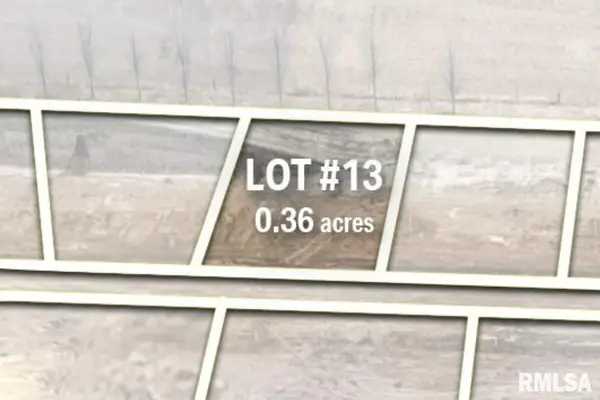 $73,900Active0.36 Acres
$73,900Active0.36 AcresLot 13 Maple Grove, Donahue, IA 52746
MLS# QC4261323Listed by: MY REAL ESTATE COMPANY, LLC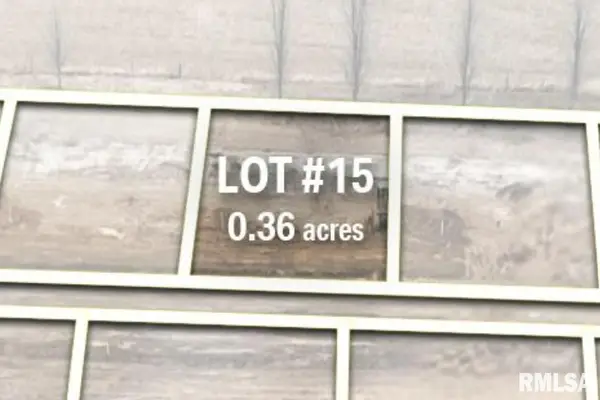 $73,900Active0.36 Acres
$73,900Active0.36 AcresLot 15 Maple Grove, Donahue, IA 52746
MLS# QC4261325Listed by: MY REAL ESTATE COMPANY, LLC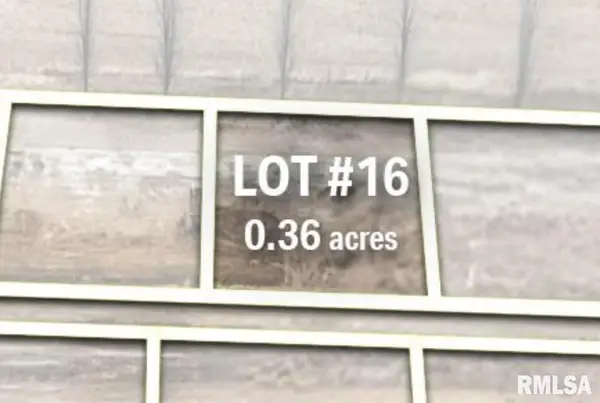 $73,900Active0.36 Acres
$73,900Active0.36 AcresLot 16 Maple Grove, Donahue, IA 52746
MLS# QC4261326Listed by: MY REAL ESTATE COMPANY, LLC

