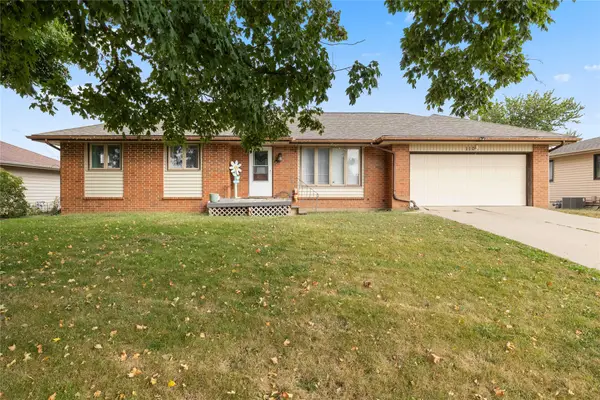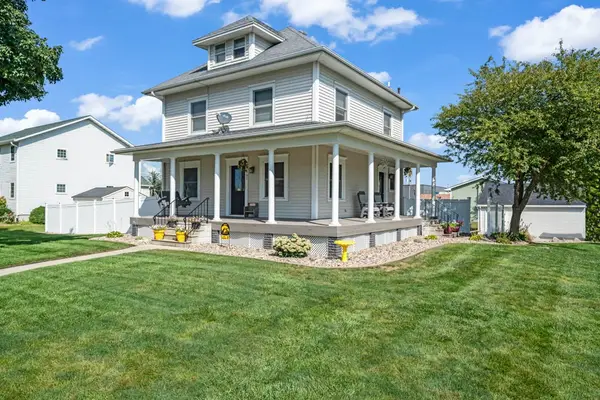124 Lynwood Drive, Huxley, IA 50124
Local realty services provided by:Better Homes and Gardens Real Estate Innovations
124 Lynwood Drive,Huxley, IA 50124
$344,900
- 5 Beds
- 3 Baths
- 1,186 sq. ft.
- Single family
- Pending
Listed by:scott myers
Office:century 21 signature
MLS#:726439
Source:IA_DMAAR
Price summary
- Price:$344,900
- Price per sq. ft.:$290.81
About this home
Beautifully updated 5-bedroom home in the Ballard School District! This walkout split-level home offers stunning curb appeal with a brand-new 24’x7’ front deck and gorgeous landscaping. Step inside to find a remodeled kitchen (June 2025) with stainless steel appliances, granite countertops, and soft-close cabinetry. Updates throughout include a new sump pump, furnace, A/C, hot water heater, lighting and a Watts whole-home filtration system. The upper level features 3 bedrooms and 2 bathrooms, while the spacious walkout lower level boasts a family room with a striking floor-to-ceiling fireplace, plus a 4th bedroom and full bath. The lowest level includes a 5th bedroom, laundry and storage. Step outside to a private & fenced backyard retreat designed for both relaxation and fun with a spacious patio, firepit, playset and pool, all framed by sunsets you’ll look forward to every evening. This backyard oasis is perfect for BBQ’s and family gatherings. Additional highlights include an insulated and heated 2-car garage, extra parking pad, radon mitigation system and USDA financing eligibility. Conveniently located near schools, golf, parks, restaurants and shopping.
Contact an agent
Home facts
- Year built:1975
- Listing ID #:726439
- Added:8 day(s) ago
- Updated:September 22, 2025 at 04:52 PM
Rooms and interior
- Bedrooms:5
- Total bathrooms:3
- Full bathrooms:1
- Living area:1,186 sq. ft.
Heating and cooling
- Cooling:Central Air
- Heating:Forced Air, Gas, Natural Gas
Structure and exterior
- Roof:Asphalt, Shingle
- Year built:1975
- Building area:1,186 sq. ft.
- Lot area:0.25 Acres
Utilities
- Water:Public
- Sewer:Public Sewer
Finances and disclosures
- Price:$344,900
- Price per sq. ft.:$290.81
- Tax amount:$4,664
New listings near 124 Lynwood Drive
- New
 $314,900Active4 beds 2 baths1,134 sq. ft.
$314,900Active4 beds 2 baths1,134 sq. ft.110 Lynwood Drive, Huxley, IA 50124
MLS# 726386Listed by: RE/MAX PRECISION - New
 $600,000Active4 beds 3 baths1,789 sq. ft.
$600,000Active4 beds 3 baths1,789 sq. ft.111 Cedar Lane, Huxley, IA 50124
MLS# 726470Listed by: CENTURY 21 SIGNATURE  $700,000Active16 beds 8 baths
$700,000Active16 beds 8 baths310-312 E 5th Street, Huxley, IA 50124
MLS# 725741Listed by: WEICHERT, REALTORS-MILLER & C $205,000Pending2 beds 1 baths845 sq. ft.
$205,000Pending2 beds 1 baths845 sq. ft.308 N 2nd Avenue, Huxley, IA 50124
MLS# 725695Listed by: RE/MAX PRECISION $350,000Active4 beds 2 baths2,101 sq. ft.
$350,000Active4 beds 2 baths2,101 sq. ft.101 W 5th Street, Huxley, IA 50124
MLS# 724638Listed by: RE/MAX REAL ESTATE CENTER $280,000Pending5 beds 2 baths1,056 sq. ft.
$280,000Pending5 beds 2 baths1,056 sq. ft.711 Crestwood Drive, Huxley, IA 50124
MLS# 725491Listed by: RE/MAX REAL ESTATE CENTER $255,000Pending3 beds 2 baths1,412 sq. ft.
$255,000Pending3 beds 2 baths1,412 sq. ft.501 Parkridge Avenue, Huxley, IA 50124
MLS# 725223Listed by: KELLER WILLIAMS REALTY GDM $493,900Active5 beds 4 baths1,648 sq. ft.
$493,900Active5 beds 4 baths1,648 sq. ft.420 Wicker Drive, Huxley, IA 50124
MLS# 725076Listed by: LPT REALTY, LLC $279,900Active3 beds 3 baths1,109 sq. ft.
$279,900Active3 beds 3 baths1,109 sq. ft.198 Larson Drive, Huxley, IA 50124
MLS# 724849Listed by: RE/MAX REAL ESTATE CENTER
