530 Walnut Drive, Huxley, IA 50124
Local realty services provided by:Better Homes and Gardens Real Estate Innovations
530 Walnut Drive,Huxley, IA 50124
$699,900
- 4 Beds
- 3 Baths
- 1,806 sq. ft.
- Single family
- Pending
Listed by: stephanie vanderkamp
Office: re/max precision
MLS#:716460
Source:IA_DMAAR
Price summary
- Price:$699,900
- Price per sq. ft.:$387.54
About this home
Welcome to VanDerKamp Home Builders' amazing ranch plan, the Deer Creek. Pulling together several of the most popular features from other VanDerKamp plans, you are going to fall in love! With 9' ceilings throughout, the kitchen features stained soft-close cabinets and drawers, large island, quartz countertops, backslash, under-cabinet lighting & walk-in pantry w/ custom shelving. Offset dining area w/ plenty of space & windows for natural lighting. Great room features large windows, electric fireplace & floating shelves. Primary bathroom has dual vanities, tiled shower with custom shower door, separate toilet room, walk-in closet with custom built-in shelving & easy access to the laundry room with sink and folding counter off the garage entry. Lower level features a recreational room great for entertaining, wet bar with a daylight window, 2 large bedrooms with walk-in closets and bathroom. Covered maintenance-free deck, irrigation, sodded yard & passive radon system. Garage has 1,076 SF with a 25' X 24' main stall and 14' X 34' third stall. All info obtained from seller & public records.
Contact an agent
Home facts
- Year built:2025
- Listing ID #:716460
- Added:294 day(s) ago
- Updated:February 10, 2026 at 08:36 AM
Rooms and interior
- Bedrooms:4
- Total bathrooms:3
- Full bathrooms:1
- Living area:1,806 sq. ft.
Heating and cooling
- Cooling:Central Air
- Heating:Forced Air, Gas, Natural Gas
Structure and exterior
- Roof:Asphalt, Shingle
- Year built:2025
- Building area:1,806 sq. ft.
- Lot area:0.82 Acres
Utilities
- Water:Public
- Sewer:Public Sewer
Finances and disclosures
- Price:$699,900
- Price per sq. ft.:$387.54
- Tax amount:$16
New listings near 530 Walnut Drive
- New
 $749,900Active-- beds -- baths4,137 sq. ft.
$749,900Active-- beds -- baths4,137 sq. ft.54392 306th Lane, Huxley, IA 50124
MLS# 734024Listed by: FIELDS AND FREEDOM REAL ESTATE 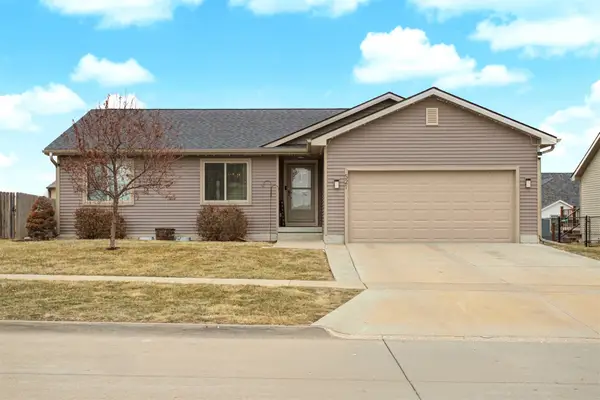 $339,900Pending4 beds 3 baths1,249 sq. ft.
$339,900Pending4 beds 3 baths1,249 sq. ft.521 Prairie Ridge Drive, Huxley, IA 50124
MLS# 733904Listed by: RE/MAX REAL ESTATE CENTER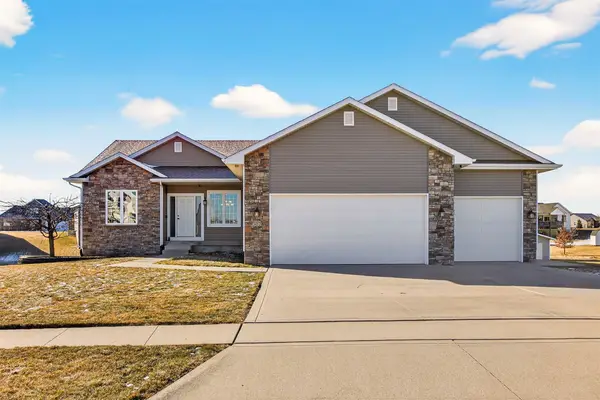 $479,900Pending5 beds 3 baths1,670 sq. ft.
$479,900Pending5 beds 3 baths1,670 sq. ft.302 Northview Lane, Huxley, IA 50124
MLS# 733363Listed by: CENTURY 21 SIGNATURE $524,900Active5 beds 3 baths1,457 sq. ft.
$524,900Active5 beds 3 baths1,457 sq. ft.532 Wicker Drive, Huxley, IA 50124
MLS# 732888Listed by: CENTURY 21 SIGNATURE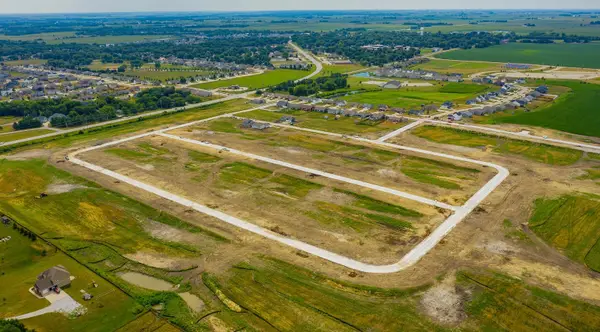 $145,000Active1.24 Acres
$145,000Active1.24 Acres1105 Willow Drive, Huxley, IA 50124
MLS# 732837Listed by: CENTURY 21 SIGNATURE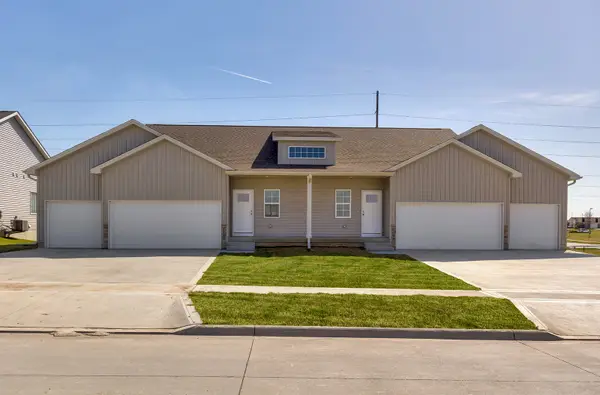 $275,000Active2 beds 2 baths1,109 sq. ft.
$275,000Active2 beds 2 baths1,109 sq. ft.1102 Westview Drive, Huxley, IA 50124
MLS# 732554Listed by: CENTURY 21 SIGNATURE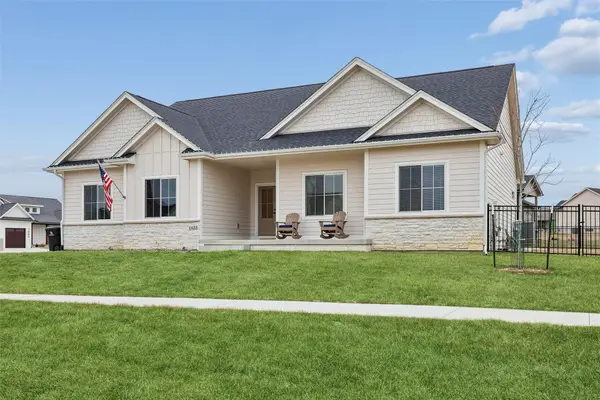 $645,000Pending5 beds 4 baths1,821 sq. ft.
$645,000Pending5 beds 4 baths1,821 sq. ft.1422 Sky View Boulevard, Huxley, IA 50124
MLS# 732242Listed by: REALTY ONE GROUP IMPACT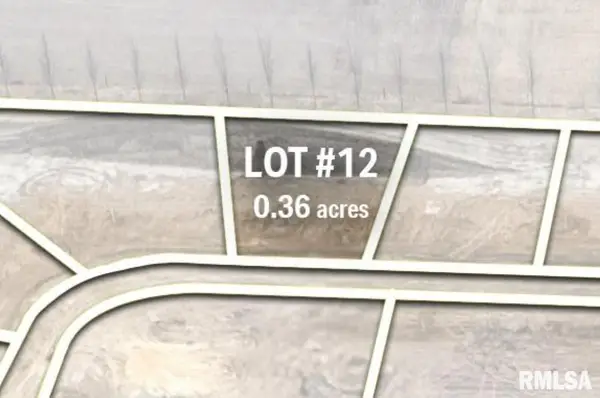 $79,900Pending0.36 Acres
$79,900Pending0.36 AcresLot 12 Maple Grove, Donahue, IA 52746
MLS# QC4261322Listed by: MY REAL ESTATE COMPANY, LLC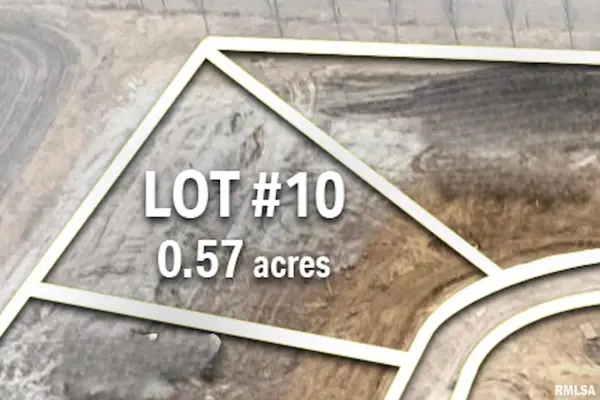 $93,500Active0.57 Acres
$93,500Active0.57 AcresLot 10 Maple Grove, Donahue, IA 52746
MLS# QC4261317Listed by: MY REAL ESTATE COMPANY, LLC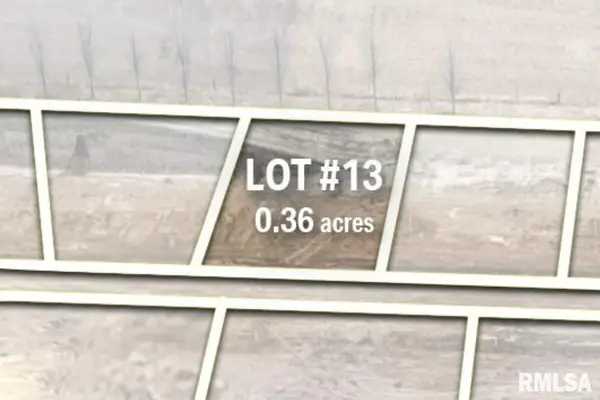 $73,900Active0.36 Acres
$73,900Active0.36 AcresLot 13 Maple Grove, Donahue, IA 52746
MLS# QC4261323Listed by: MY REAL ESTATE COMPANY, LLC

