12825 Nevada Street, Indianola, IA 50125
Local realty services provided by:Better Homes and Gardens Real Estate Innovations
12825 Nevada Street,Indianola, IA 50125
$549,900
- 4 Beds
- 3 Baths
- 1,392 sq. ft.
- Single family
- Pending
Listed by: presley sparks
Office: iowa realty indianola
MLS#:729843
Source:IA_DMAAR
Price summary
- Price:$549,900
- Price per sq. ft.:$395.04
About this home
7.41 aces. A private pond with a custom dock. And not a single mile of gravel to get there. This is the kind of property buyers dream about but rarely find. Move-in ready, nicely updated, and packed with possibilities. Inside, you’ll find four bedrooms, two bathrooms, fresh paint on the main level, and brand-new flooring throughout + new windows in the bedrooms. The main floor features three bedrooms, a generous first-floor laundry, and a deck that overlooks peaceful timber. Downstairs, the finished walkout basement adds a great-sized family room, fourth bedroom, second bath, great storage, and a bonus laundry hookup. Another unique twist. There's an additional flex room with its own exterior entrance. A blank canvas for a home office, gym or creative studio. Attached 2-car garage with a workbench. Outside, you’ll find an additional 20 x 32 outbuilding and a pond that steals the show. Plus, the property is wired for a generator hook-up, so you can add extra peace of mind anytime. Whether it’s morning coffee on the dock or summer nights with friends, this property delivers space, serenity, and serious wow factor. It’s a hook-line-and-sinker kind of deal.
Contact an agent
Home facts
- Year built:1976
- Listing ID #:729843
- Added:99 day(s) ago
- Updated:February 10, 2026 at 08:36 AM
Rooms and interior
- Bedrooms:4
- Total bathrooms:3
- Full bathrooms:2
- Living area:1,392 sq. ft.
Heating and cooling
- Cooling:Central Air
- Heating:Forced Air, Gas, Propane
Structure and exterior
- Roof:Asphalt, Shingle
- Year built:1976
- Building area:1,392 sq. ft.
- Lot area:7.41 Acres
Utilities
- Water:Rural, Well
- Sewer:Septic Tank
Finances and disclosures
- Price:$549,900
- Price per sq. ft.:$395.04
- Tax amount:$4,002
New listings near 12825 Nevada Street
- Open Sat, 9 to 11amNew
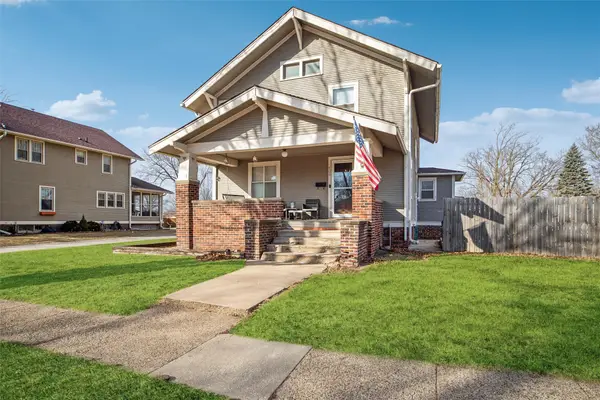 $199,000Active3 beds 2 baths1,560 sq. ft.
$199,000Active3 beds 2 baths1,560 sq. ft.406 E 1st Avenue, Indianola, IA 50125
MLS# 734204Listed by: IOWA REALTY KNOXVILLE - Open Sun, 1 to 3pmNew
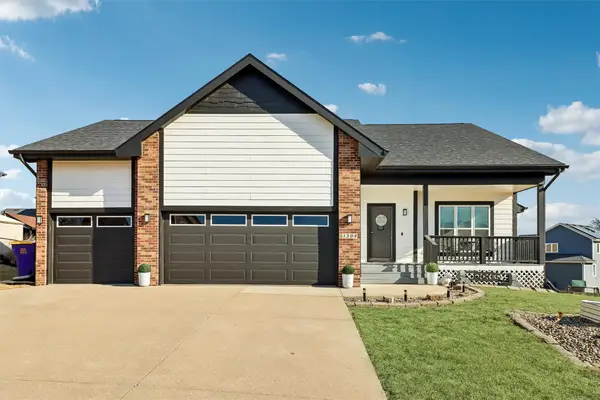 $350,000Active3 beds 3 baths1,488 sq. ft.
$350,000Active3 beds 3 baths1,488 sq. ft.1504 W Jackson Avenue, Indianola, IA 50125
MLS# 734238Listed by: IOWA REALTY INDIANOLA - New
 $424,900Active4 beds 3 baths1,620 sq. ft.
$424,900Active4 beds 3 baths1,620 sq. ft.322 S Spruce Street, Indianola, IA 50125
MLS# 734156Listed by: REALTY ONE GROUP IMPACT 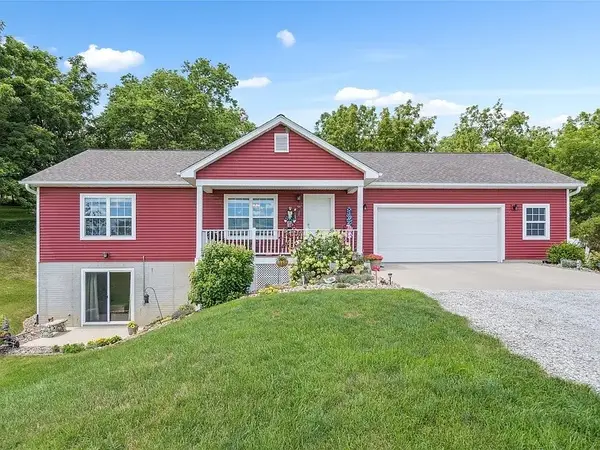 $500,000Pending3 beds 2 baths1,064 sq. ft.
$500,000Pending3 beds 2 baths1,064 sq. ft.13537 Tripoli Street, Indianola, IA 50125
MLS# 733921Listed by: RE/MAX REVOLUTION- New
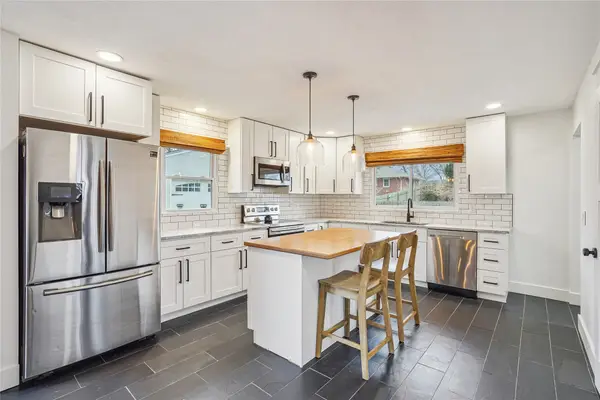 $280,000Active3 beds 2 baths1,036 sq. ft.
$280,000Active3 beds 2 baths1,036 sq. ft.1007 E Franklin Avenue, Indianola, IA 50125
MLS# 733910Listed by: RE/MAX CONCEPTS - New
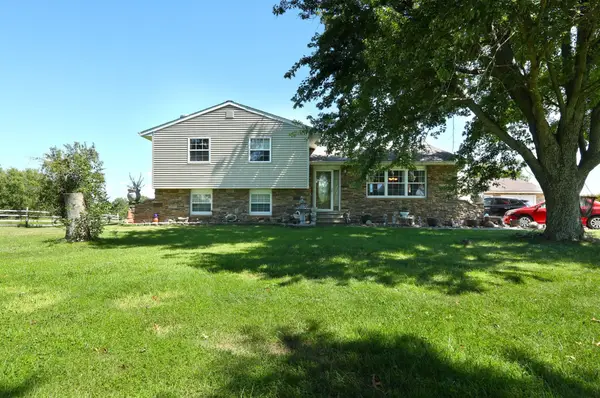 $750,000Active4 beds 2 baths1,320 sq. ft.
$750,000Active4 beds 2 baths1,320 sq. ft.22247 Highway 69, Indianola, IA 50125
MLS# 733892Listed by: RE/MAX CONCEPTS 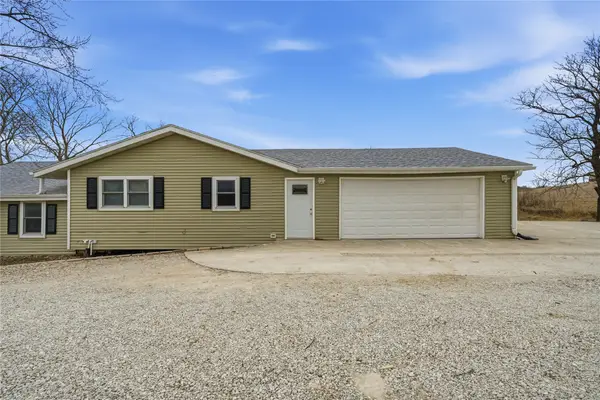 $285,000Pending3 beds 2 baths1,548 sq. ft.
$285,000Pending3 beds 2 baths1,548 sq. ft.12656 150th Avenue, Indianola, IA 50125
MLS# 733833Listed by: EXP REALTY, LLC- Open Sun, 1 to 3pmNew
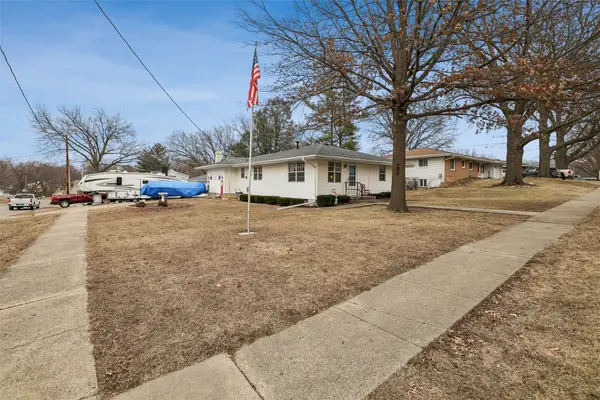 $299,900Active3 beds 1 baths1,448 sq. ft.
$299,900Active3 beds 1 baths1,448 sq. ft.1110 W Salem Avenue, Indianola, IA 50125
MLS# 733788Listed by: REALTY ONE GROUP IMPACT 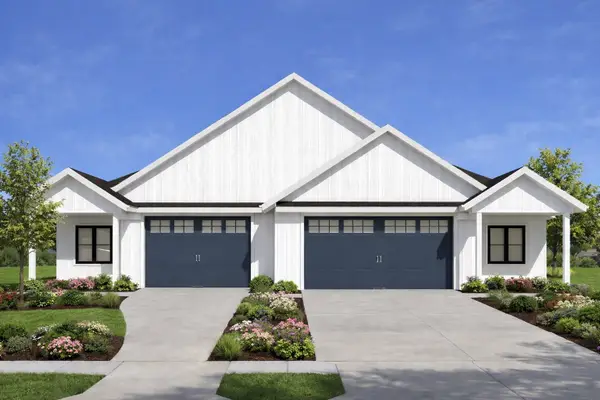 $424,900Pending4 beds 3 baths1,620 sq. ft.
$424,900Pending4 beds 3 baths1,620 sq. ft.324 S Spruce Street, Indianola, IA 50125
MLS# 733340Listed by: REALTY ONE GROUP IMPACT- Open Sun, 1 to 3pm
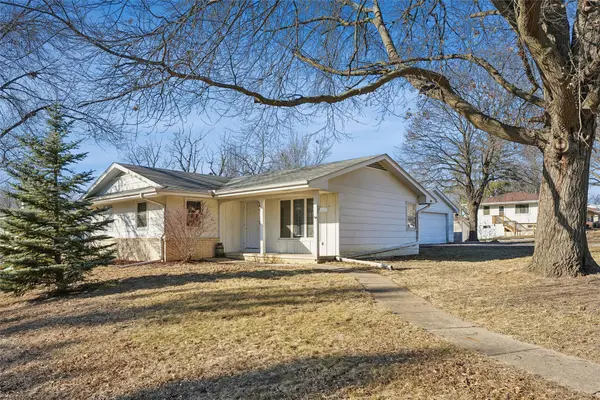 $245,000Active3 beds 2 baths1,148 sq. ft.
$245,000Active3 beds 2 baths1,148 sq. ft.1200 W Clinton Avenue, Indianola, IA 50125
MLS# 733500Listed by: IOWA REALTY INDIANOLA

