1306 E Girard Avenue, Indianola, IA 50125
Local realty services provided by:Better Homes and Gardens Real Estate Innovations
1306 E Girard Avenue,Indianola, IA 50125
$320,000
- 2 Beds
- 2 Baths
- 1,574 sq. ft.
- Single family
- Pending
Listed by: stacy wood, rod horsman
Office: iowa realty indianola
MLS#:727251
Source:IA_DMAAR
Price summary
- Price:$320,000
- Price per sq. ft.:$203.3
About this home
Step into this exquisite Brick Ranch, where pride of ownership shines through in this meticulously maintained home. Spanning 1574 square feet, this spacious two-bedroom home boasts an additional 450 square feet of finished basement space. Relax in the tranquil and private Sunroom located on the rear of the home. Enjoy the convenience of a two-car heated garage and step outside to savor the beautiful composite deck and private backyard. If desired, the first-floor pantry can be easily converted into a laundry room. This home also includes a Radon Mitigation System, a Generac home generator, leaf guards for gutters, and a storage shed. In this peaceful neighborhood, you won’t find many homes as well-maintained as this one. Don’t miss out on this opportunity to make this beautiful home yours. Schedule an appointment today!
Contact an agent
Home facts
- Year built:1984
- Listing ID #:727251
- Added:92 day(s) ago
- Updated:January 01, 2026 at 08:58 AM
Rooms and interior
- Bedrooms:2
- Total bathrooms:2
- Half bathrooms:1
- Living area:1,574 sq. ft.
Heating and cooling
- Cooling:Central Air
- Heating:Forced Air, Gas, Natural Gas
Structure and exterior
- Roof:Asphalt, Shingle
- Year built:1984
- Building area:1,574 sq. ft.
- Lot area:0.26 Acres
Utilities
- Water:Public
- Sewer:Public Sewer
Finances and disclosures
- Price:$320,000
- Price per sq. ft.:$203.3
- Tax amount:$4,636
New listings near 1306 E Girard Avenue
- New
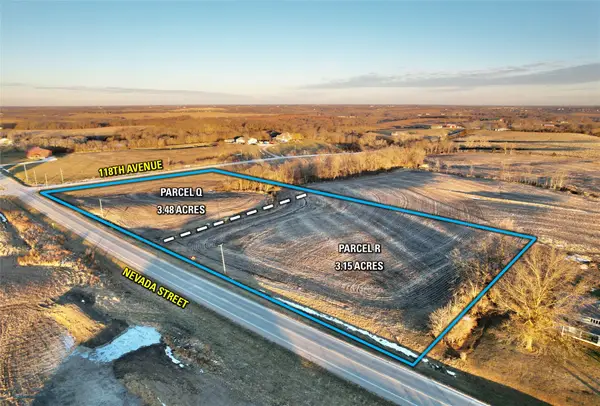 $1Active6.63 Acres
$1Active6.63 Acres0 Nevada Street & 118th Avenue, Indianola, IA 50125
MLS# 732153Listed by: PEOPLES COMPANY - New
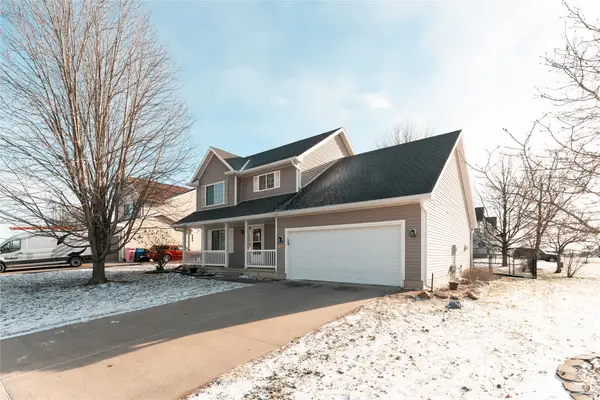 $299,900Active3 beds 3 baths2,008 sq. ft.
$299,900Active3 beds 3 baths2,008 sq. ft.401 E 12th Avenue, Indianola, IA 50125
MLS# 732111Listed by: EXIT REALTY & ASSOCIATES 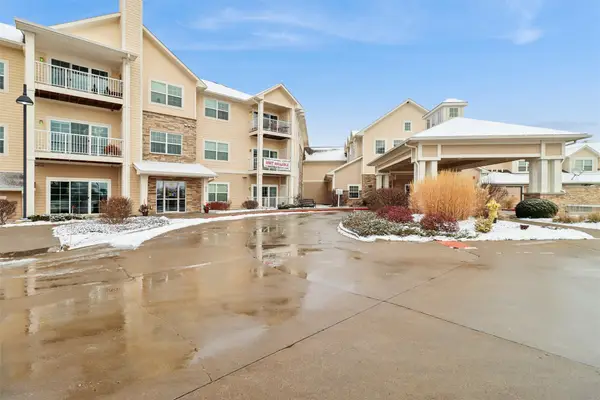 $142,514Active2 beds 2 baths1,297 sq. ft.
$142,514Active2 beds 2 baths1,297 sq. ft.600 E Hillcrest Avenue #201, Indianola, IA 50125
MLS# 731907Listed by: IOWA REALTY INDIANOLA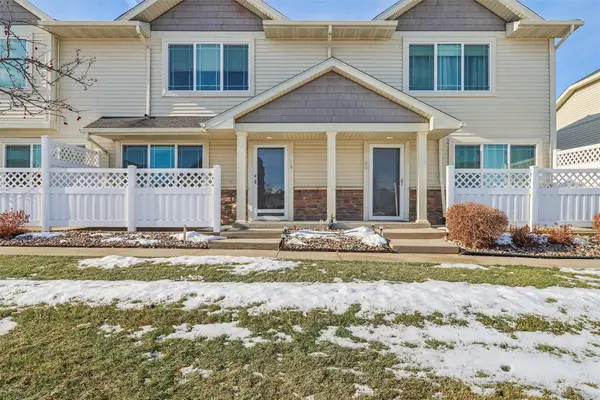 $220,000Active3 beds 3 baths1,380 sq. ft.
$220,000Active3 beds 3 baths1,380 sq. ft.1401 N 6th Street #19, Indianola, IA 50125
MLS# 731855Listed by: IOWA REALTY INDIANOLA- Open Sun, 2 to 4pm
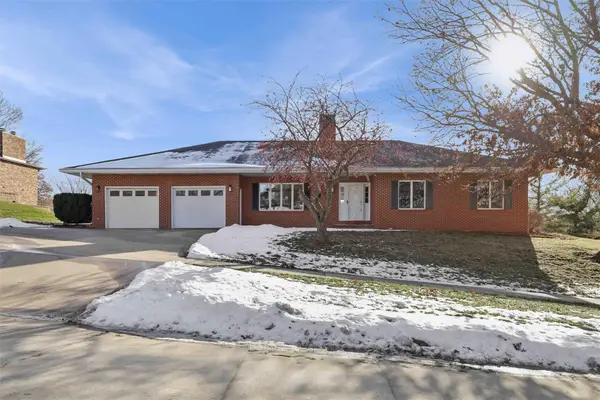 $399,900Active3 beds 4 baths1,800 sq. ft.
$399,900Active3 beds 4 baths1,800 sq. ft.1019 Scott Felton Road, Indianola, IA 50125
MLS# 731825Listed by: IOWA REALTY INDIANOLA  $750,000Pending89 Acres
$750,000Pending89 AcresTBD . Avenue, Indianola, IA 50125
MLS# 731655Listed by: RE/MAX CONCEPTS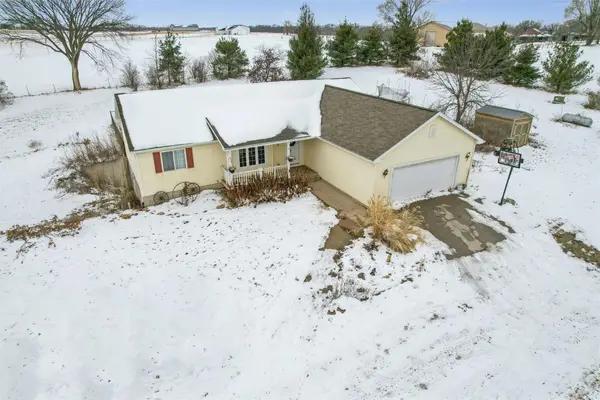 $400,000Active3 beds 2 baths1,520 sq. ft.
$400,000Active3 beds 2 baths1,520 sq. ft.11186 165th Avenue, Indianola, IA 50125
MLS# 731549Listed by: IOWA REALTY INDIANOLA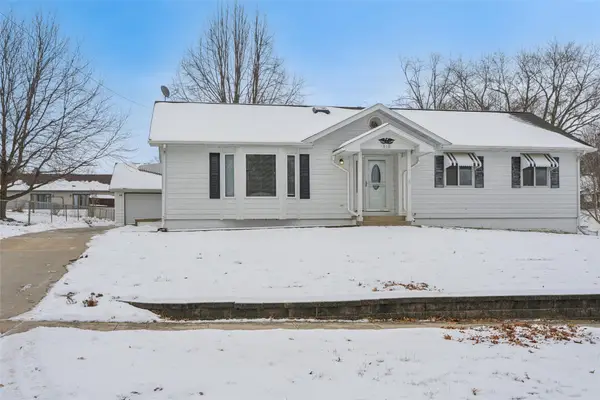 $264,900Pending3 beds 3 baths1,346 sq. ft.
$264,900Pending3 beds 3 baths1,346 sq. ft.510 S Howard Street, Indianola, IA 50125
MLS# 731495Listed by: IOWA REALTY INDIANOLA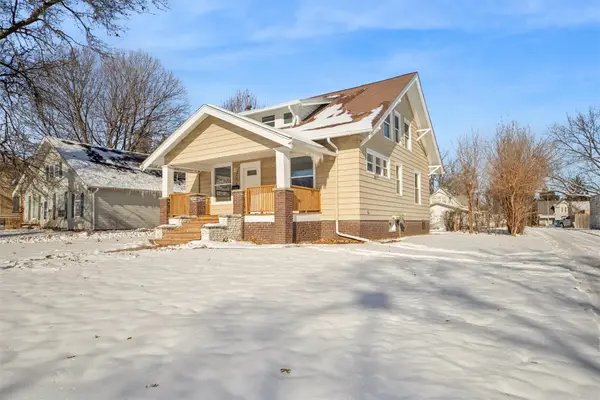 $235,000Active3 beds 2 baths1,479 sq. ft.
$235,000Active3 beds 2 baths1,479 sq. ft.704 E Salem Avenue, Indianola, IA 50125
MLS# 731317Listed by: REALTY ONE GROUP IMPACT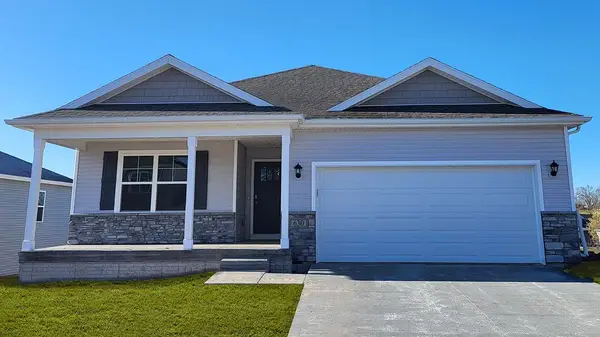 $354,990Pending4 beds 3 baths1,498 sq. ft.
$354,990Pending4 beds 3 baths1,498 sq. ft.2204 N 7th Street, Indianola, IA 50125
MLS# 727388Listed by: DRH REALTY OF IOWA, LLC
