1401 W 14th Avenue, Indianola, IA 50125
Local realty services provided by:Better Homes and Gardens Real Estate Innovations
Listed by: emily keller - lampman
Office: iowa realty indianola
MLS#:718203
Source:IA_DMAAR
Price summary
- Price:$635,000
- Price per sq. ft.:$282.85
About this home
Drive up & be impressed! Stunning contemporary black & white exterior & double door entry welcome you into the foyer of this custom home built in 2020. Open floor plan & incredible views will catch your attention immediately. Spacious living room w/ fireplace opens to the kitchen, complete w/ quartz counter, stainless appliances, farm sink and adjacent walk-in pantry. Soaring ceilings throughout, featuring 3 main level bedrooms + home office (could be used as a 4th BR). Primary BR includes ensuite w/ soaking tub, walk in shower, double sinks & spa like finishes. Main level powder room & laundry (included). 3 car garage (electric vehicle outlet). Amazing covered deck w/ vinyl railing & maintainance free decking. Fully finished LL includes 2 additional BR, living room w/ compete wet bar, full bath + amazing home gym (all equipment included!) Tons of storage too + 2nd laundry. Walkout to the large 0.61-acre in-town lot, full of trees & beautiful views. Drive under 4th garage stall adds amazing storage space! So much to take in here, come have a look!
Contact an agent
Home facts
- Year built:2020
- Listing ID #:718203
- Added:272 day(s) ago
- Updated:February 10, 2026 at 08:36 AM
Rooms and interior
- Bedrooms:5
- Total bathrooms:5
- Full bathrooms:4
- Half bathrooms:1
- Living area:2,245 sq. ft.
Heating and cooling
- Cooling:Central Air
- Heating:Forced Air, Gas, Natural Gas
Structure and exterior
- Roof:Asphalt, Shingle
- Year built:2020
- Building area:2,245 sq. ft.
- Lot area:0.42 Acres
Utilities
- Water:Public
- Sewer:Public Sewer
Finances and disclosures
- Price:$635,000
- Price per sq. ft.:$282.85
- Tax amount:$7,137
New listings near 1401 W 14th Avenue
- Open Sat, 9 to 11amNew
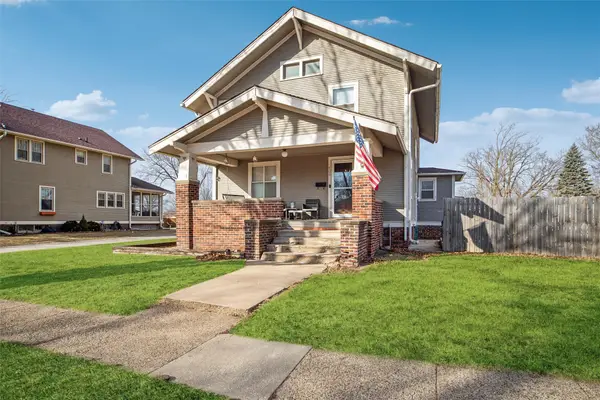 $199,000Active3 beds 2 baths1,560 sq. ft.
$199,000Active3 beds 2 baths1,560 sq. ft.406 E 1st Avenue, Indianola, IA 50125
MLS# 734204Listed by: IOWA REALTY KNOXVILLE - Open Sun, 1 to 3pmNew
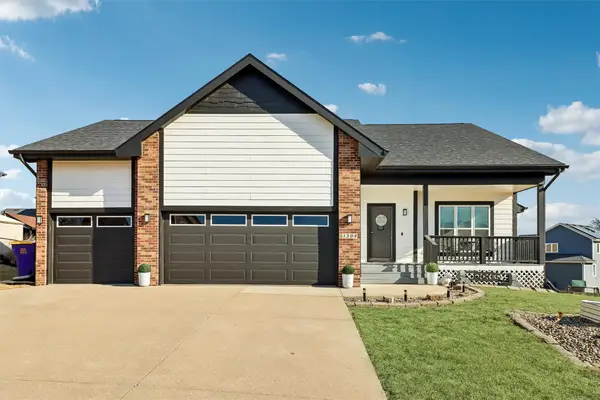 $350,000Active3 beds 3 baths1,488 sq. ft.
$350,000Active3 beds 3 baths1,488 sq. ft.1504 W Jackson Avenue, Indianola, IA 50125
MLS# 734238Listed by: IOWA REALTY INDIANOLA - New
 $424,900Active4 beds 3 baths1,620 sq. ft.
$424,900Active4 beds 3 baths1,620 sq. ft.322 S Spruce Street, Indianola, IA 50125
MLS# 734156Listed by: REALTY ONE GROUP IMPACT 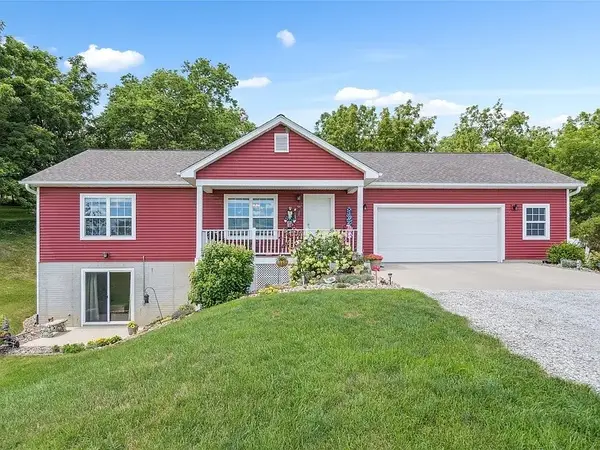 $500,000Pending3 beds 2 baths1,064 sq. ft.
$500,000Pending3 beds 2 baths1,064 sq. ft.13537 Tripoli Street, Indianola, IA 50125
MLS# 733921Listed by: RE/MAX REVOLUTION- New
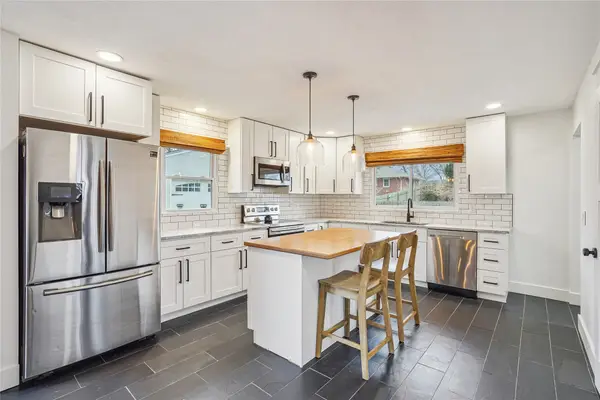 $280,000Active3 beds 2 baths1,036 sq. ft.
$280,000Active3 beds 2 baths1,036 sq. ft.1007 E Franklin Avenue, Indianola, IA 50125
MLS# 733910Listed by: RE/MAX CONCEPTS - New
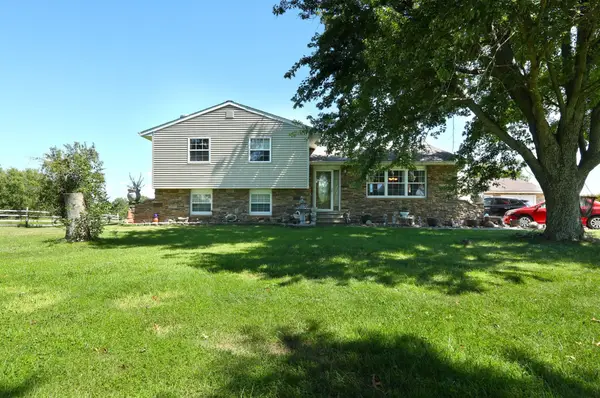 $750,000Active4 beds 2 baths1,320 sq. ft.
$750,000Active4 beds 2 baths1,320 sq. ft.22247 Highway 69, Indianola, IA 50125
MLS# 733892Listed by: RE/MAX CONCEPTS 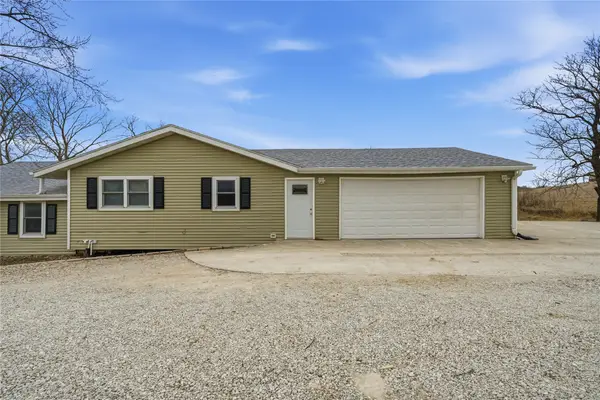 $285,000Pending3 beds 2 baths1,548 sq. ft.
$285,000Pending3 beds 2 baths1,548 sq. ft.12656 150th Avenue, Indianola, IA 50125
MLS# 733833Listed by: EXP REALTY, LLC- Open Sun, 1 to 3pmNew
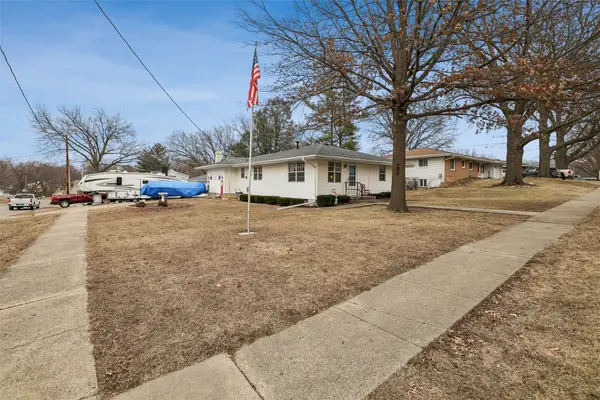 $299,900Active3 beds 1 baths1,448 sq. ft.
$299,900Active3 beds 1 baths1,448 sq. ft.1110 W Salem Avenue, Indianola, IA 50125
MLS# 733788Listed by: REALTY ONE GROUP IMPACT 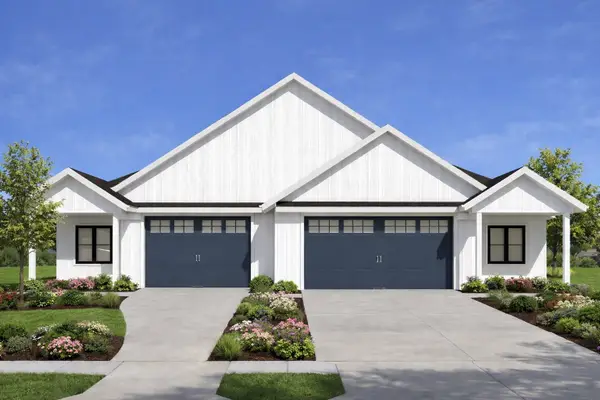 $424,900Pending4 beds 3 baths1,620 sq. ft.
$424,900Pending4 beds 3 baths1,620 sq. ft.324 S Spruce Street, Indianola, IA 50125
MLS# 733340Listed by: REALTY ONE GROUP IMPACT- Open Sun, 1 to 3pm
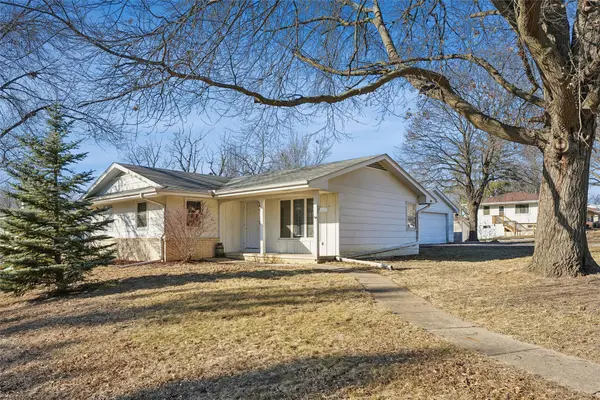 $245,000Active3 beds 2 baths1,148 sq. ft.
$245,000Active3 beds 2 baths1,148 sq. ft.1200 W Clinton Avenue, Indianola, IA 50125
MLS# 733500Listed by: IOWA REALTY INDIANOLA

