1510 W Iowa Avenue, Indianola, IA 50125
Local realty services provided by:Better Homes and Gardens Real Estate Innovations
1510 W Iowa Avenue,Indianola, IA 50125
$320,000
- 3 Beds
- 2 Baths
- 1,463 sq. ft.
- Single family
- Active
Listed by: ellen fitzpatrick, gary johnson
Office: ellen fitzpatrick real estate
MLS#:727335
Source:IA_DMAAR
Price summary
- Price:$320,000
- Price per sq. ft.:$218.73
About this home
Charming ranch home ready for its new owners! Step inside the vaulted great room with a cozy gas fireplace—the perfect spot to gather with friends or enjoy a quiet evening. The spacious kitchen is designed for both function and fun, offering plenty of counter space, cabinets, a pantry, and a raised bar ideal for casual meals or conversation. Just off the kitchen, the convenient laundry area includes a folding shelf and handy drop zone, keeping life organized and clutter-free. The vaulted master suite is a true retreat with a walk-in closet, Jacuzzi tub, and separate shower—an inviting space to relax after a busy day. Beautiful laminate flooring flows seamlessly through the kitchen, dining, and family room, creating a warm atmosphere for everyday living or entertaining. The dining area is filled with natural light, a perfect gathering spot for holiday dinners, game nights, or weekend brunches. The unfinished basement offers endless potential—whether a rec room, home theater, gym, or storage. Outdoors, the covered deck with pergola and lights sets the stage for unforgettable evenings with family and friends. Close to all the amenities Indianola has to offer.
Contact an agent
Home facts
- Year built:2005
- Listing ID #:727335
- Added:142 day(s) ago
- Updated:February 20, 2026 at 05:48 AM
Rooms and interior
- Bedrooms:3
- Total bathrooms:2
- Full bathrooms:2
- Living area:1,463 sq. ft.
Heating and cooling
- Cooling:Central Air
- Heating:Forced Air, Gas, Natural Gas
Structure and exterior
- Roof:Asphalt, Shingle
- Year built:2005
- Building area:1,463 sq. ft.
- Lot area:0.24 Acres
Utilities
- Water:Public
- Sewer:Public Sewer
Finances and disclosures
- Price:$320,000
- Price per sq. ft.:$218.73
- Tax amount:$5,202
New listings near 1510 W Iowa Avenue
- New
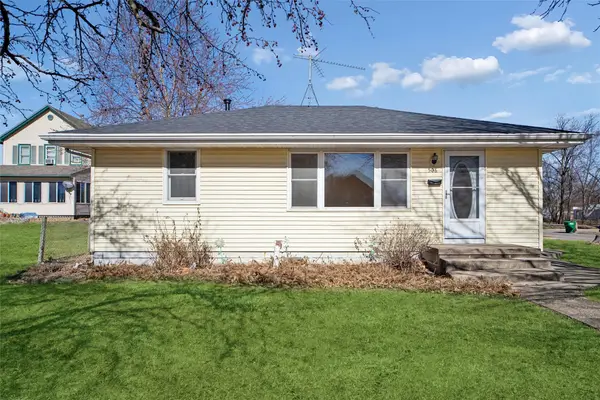 $190,000Active2 beds 1 baths826 sq. ft.
$190,000Active2 beds 1 baths826 sq. ft.508 E Clinton Avenue, Indianola, IA 50125
MLS# 734770Listed by: IOWA REALTY MILLS CROSSING - New
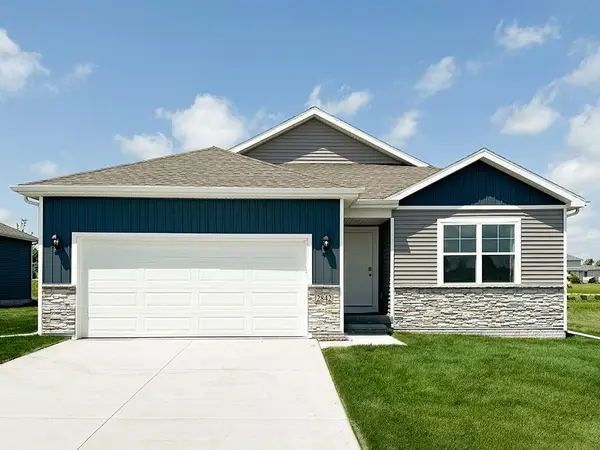 $338,990Active3 beds 2 baths1,498 sq. ft.
$338,990Active3 beds 2 baths1,498 sq. ft.2001 N 7th Street, Indianola, IA 50125
MLS# 734746Listed by: DRH REALTY OF IOWA, LLC - New
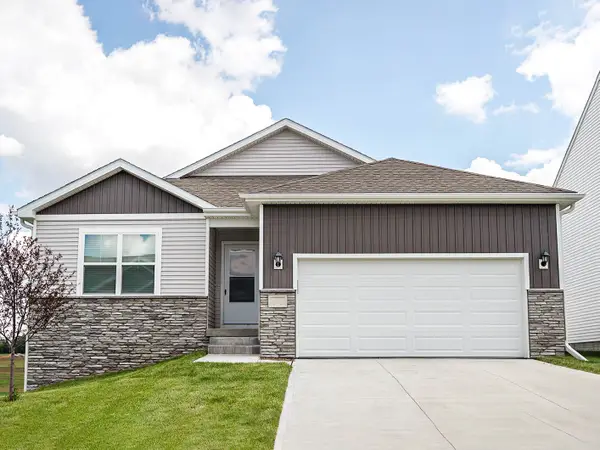 $354,990Active5 beds 3 baths1,606 sq. ft.
$354,990Active5 beds 3 baths1,606 sq. ft.2211 N 7th Street, Indianola, IA 50125
MLS# 734750Listed by: DRH REALTY OF IOWA, LLC - New
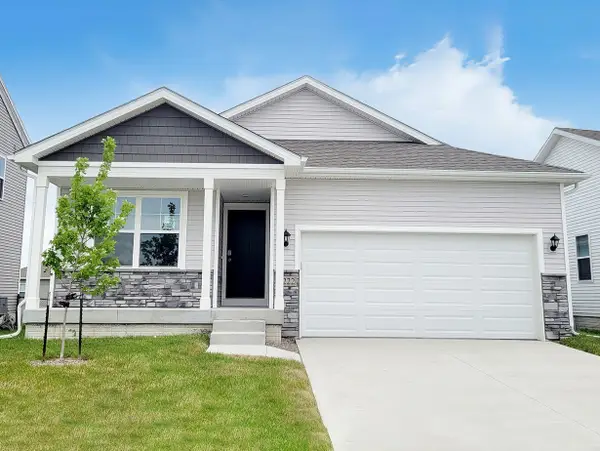 $361,990Active5 beds 3 baths1,606 sq. ft.
$361,990Active5 beds 3 baths1,606 sq. ft.2209 N 7th Street, Indianola, IA 50125
MLS# 734751Listed by: DRH REALTY OF IOWA, LLC - New
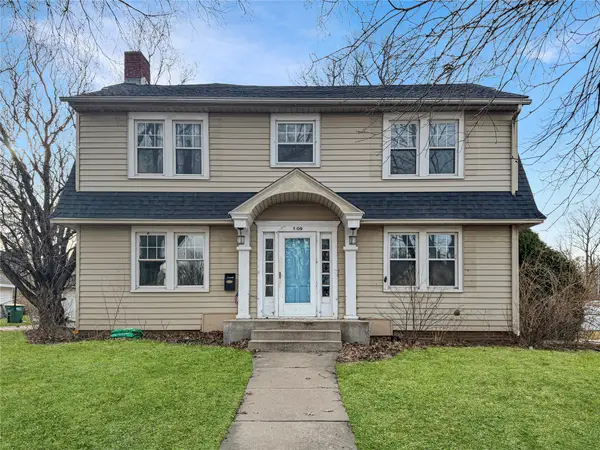 $184,900Active4 beds 3 baths2,277 sq. ft.
$184,900Active4 beds 3 baths2,277 sq. ft.1109 N Howard Street, Indianola, IA 50125
MLS# 734701Listed by: REAL BROKER, LLC - Open Sat, 1 to 3pmNew
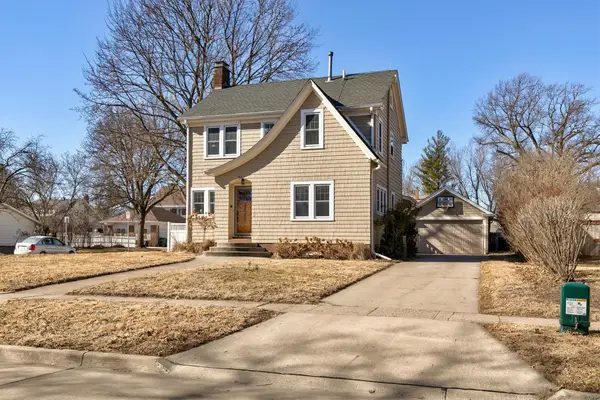 $349,900Active3 beds 2 baths1,857 sq. ft.
$349,900Active3 beds 2 baths1,857 sq. ft.901 N B Street, Indianola, IA 50125
MLS# 734716Listed by: RE/MAX PRECISION - Open Sun, 1 to 3pmNew
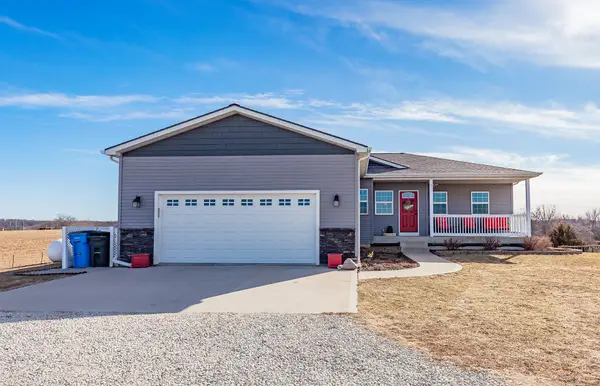 $575,000Active4 beds 3 baths3,982 sq. ft.
$575,000Active4 beds 3 baths3,982 sq. ft.12362 Tripoli Street, Indianola, IA 50125
MLS# 734721Listed by: LPT REALTY, LLC - New
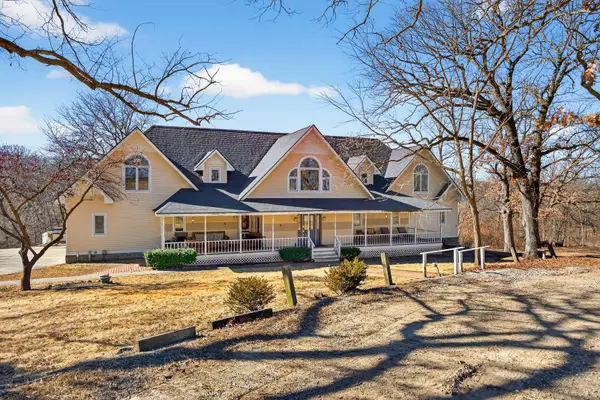 $925,000Active7 beds 6 baths4,435 sq. ft.
$925,000Active7 beds 6 baths4,435 sq. ft.15101 Fairfax Street, Indianola, IA 50125
MLS# 734671Listed by: RE/MAX PRECISION 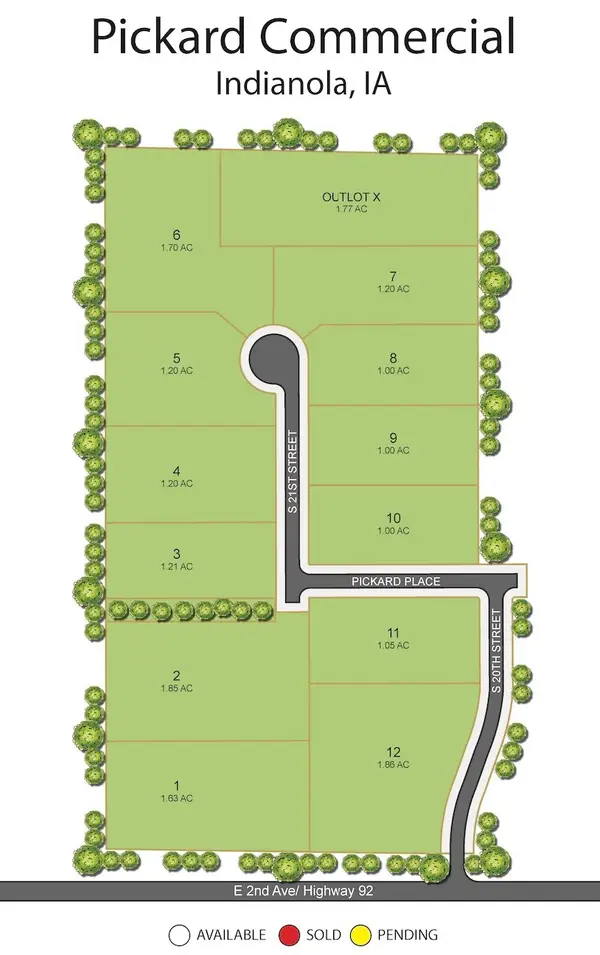 $209,900Active1 Acres
$209,900Active1 Acres407 S 21st Avenue, Indianola, IA 50125
MLS# 713810Listed by: REALTY ONE GROUP IMPACT- Open Sun, 11am to 1pmNew
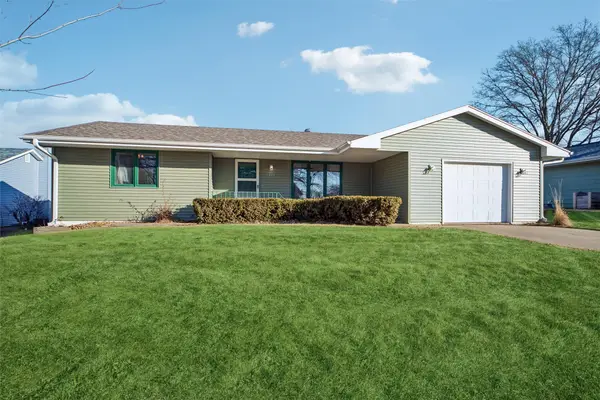 $210,000Active2 beds 1 baths1,120 sq. ft.
$210,000Active2 beds 1 baths1,120 sq. ft.1220 E Girard Avenue, Indianola, IA 50125
MLS# 734543Listed by: IOWA REALTY INDIANOLA

