16771 118th Avenue, Indianola, IA 50125
Local realty services provided by:Better Homes and Gardens Real Estate Innovations
16771 118th Avenue,Indianola, IA 50125
$750,000
- 4 Beds
- 2 Baths
- 1,646 sq. ft.
- Single family
- Active
Listed by: ryan mathews
Office: re/max revolution
MLS#:730127
Source:IA_DMAAR
Price summary
- Price:$750,000
- Price per sq. ft.:$455.65
About this home
Come see this wildlife lover/hunter’s dream property located on 20 acres right across from Lake Ahquabi State Park! This property features a walkout ranch style home with a large 2 car attached garage plus a huge 42’ X 80’ Morton building. The main level of this ranch home has 3 bedrooms including a master suite with walk-in closet and large private bathroom with walk-in shower. There are 2 more guest bedrooms on the opposite side of the house plus another full guest bathroom, a laundry room, a large open plan kitchen and dining area and a large living room. The basement has a 4th bedroom finished with a large walk-in closet and it is stubbed for a 3rd bathroom, 2nd laundry area and a basement kitchenette plus room for another living area. This would make a perfect separate living area for guests or extended family. The Morton building has a 5” poured concrete slab and 200-amp electrical service, plus it has water/sewer stubbed to the building. Seller is a licensed HVAC contractor and had the top of the line 98% efficient gas furnace and heat pump/ 23 seer AC unit installed. Home is served by natural gas which is uncommon for an acreage of this size. 2 X 6 construction for strength and energy efficiency. Orchard with 9 fruit trees including apple, pear, peach and cherry trees. Extra-large rear deck. Fenced dog run. 10 of the 20 acres is classified as forest reserve which provides for a credit against the property taxes which are only about $5,500/year. Call to see today.
Contact an agent
Home facts
- Year built:2014
- Listing ID #:730127
- Added:94 day(s) ago
- Updated:February 10, 2026 at 04:34 PM
Rooms and interior
- Bedrooms:4
- Total bathrooms:2
- Full bathrooms:1
- Living area:1,646 sq. ft.
Heating and cooling
- Cooling:Central Air
- Heating:Forced Air, Gas, Heat Pump, Natural Gas
Structure and exterior
- Roof:Asphalt, Shingle
- Year built:2014
- Building area:1,646 sq. ft.
- Lot area:20 Acres
Utilities
- Water:Rural
- Sewer:Septic Tank
Finances and disclosures
- Price:$750,000
- Price per sq. ft.:$455.65
- Tax amount:$5,658
New listings near 16771 118th Avenue
- Open Sat, 9 to 11amNew
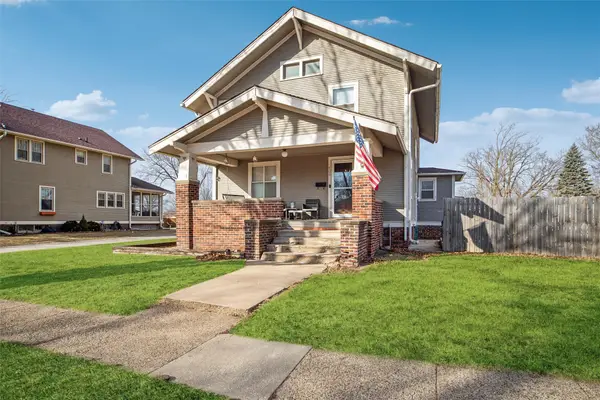 $199,000Active3 beds 2 baths1,560 sq. ft.
$199,000Active3 beds 2 baths1,560 sq. ft.406 E 1st Avenue, Indianola, IA 50125
MLS# 734204Listed by: IOWA REALTY KNOXVILLE - Open Sun, 1 to 3pmNew
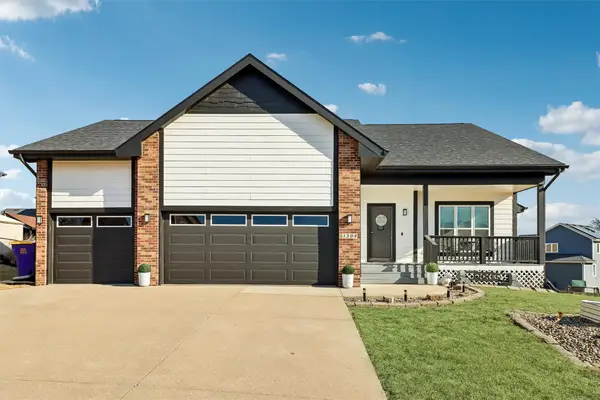 $350,000Active3 beds 3 baths1,488 sq. ft.
$350,000Active3 beds 3 baths1,488 sq. ft.1504 W Jackson Avenue, Indianola, IA 50125
MLS# 734238Listed by: IOWA REALTY INDIANOLA - New
 $424,900Active4 beds 3 baths1,620 sq. ft.
$424,900Active4 beds 3 baths1,620 sq. ft.322 S Spruce Street, Indianola, IA 50125
MLS# 734156Listed by: REALTY ONE GROUP IMPACT 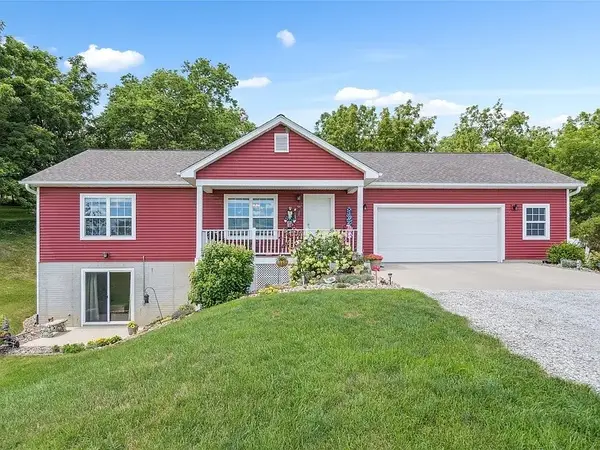 $500,000Pending3 beds 2 baths1,064 sq. ft.
$500,000Pending3 beds 2 baths1,064 sq. ft.13537 Tripoli Street, Indianola, IA 50125
MLS# 733921Listed by: RE/MAX REVOLUTION- New
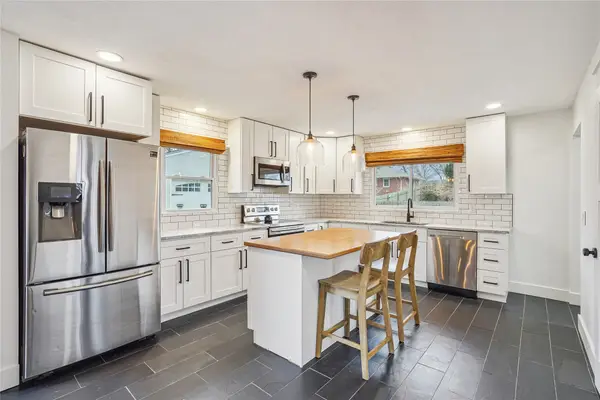 $280,000Active3 beds 2 baths1,036 sq. ft.
$280,000Active3 beds 2 baths1,036 sq. ft.1007 E Franklin Avenue, Indianola, IA 50125
MLS# 733910Listed by: RE/MAX CONCEPTS - New
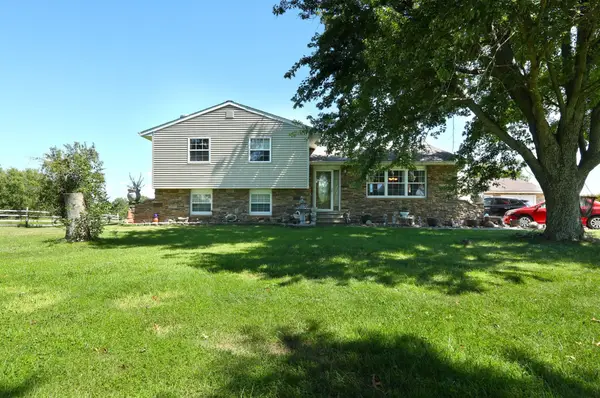 $750,000Active4 beds 2 baths1,320 sq. ft.
$750,000Active4 beds 2 baths1,320 sq. ft.22247 Highway 69, Indianola, IA 50125
MLS# 733892Listed by: RE/MAX CONCEPTS 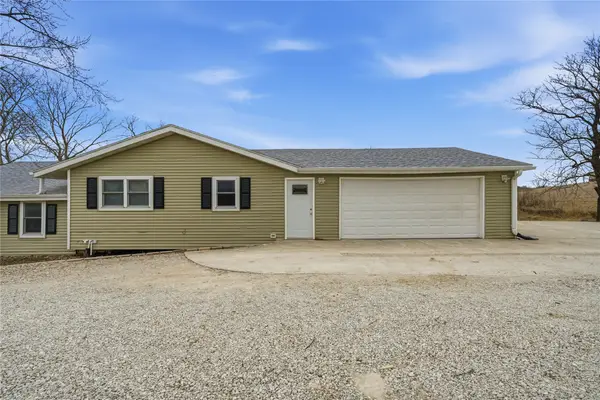 $285,000Pending3 beds 2 baths1,548 sq. ft.
$285,000Pending3 beds 2 baths1,548 sq. ft.12656 150th Avenue, Indianola, IA 50125
MLS# 733833Listed by: EXP REALTY, LLC- Open Sun, 1 to 3pmNew
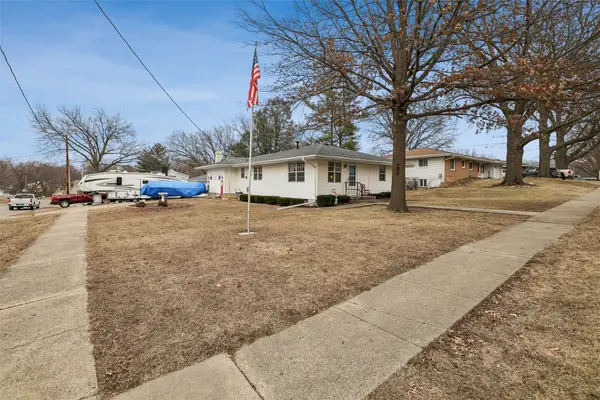 $299,900Active3 beds 1 baths1,448 sq. ft.
$299,900Active3 beds 1 baths1,448 sq. ft.1110 W Salem Avenue, Indianola, IA 50125
MLS# 733788Listed by: REALTY ONE GROUP IMPACT 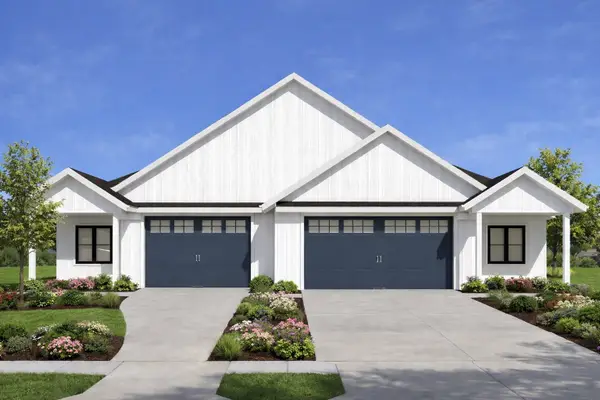 $424,900Pending4 beds 3 baths1,620 sq. ft.
$424,900Pending4 beds 3 baths1,620 sq. ft.324 S Spruce Street, Indianola, IA 50125
MLS# 733340Listed by: REALTY ONE GROUP IMPACT- Open Sun, 1 to 3pm
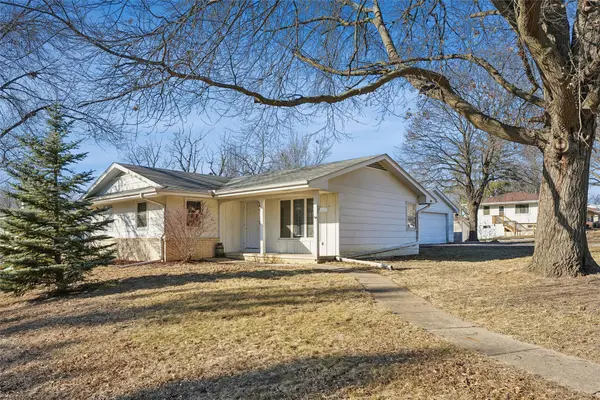 $245,000Active3 beds 2 baths1,148 sq. ft.
$245,000Active3 beds 2 baths1,148 sq. ft.1200 W Clinton Avenue, Indianola, IA 50125
MLS# 733500Listed by: IOWA REALTY INDIANOLA

