311 N 19th Street, Indianola, IA 50125
Local realty services provided by:Better Homes and Gardens Real Estate Innovations
311 N 19th Street,Indianola, IA 50125
$374,990
- 3 Beds
- 2 Baths
- - sq. ft.
- Single family
- Sold
Upcoming open houses
- Sun, Jan 1101:00 pm - 03:00 pm
- Sun, Jan 1801:00 pm - 03:00 pm
Listed by: dawn edwards
Office: realty one group impact
MLS#:716094
Source:IA_DMAAR
Sorry, we are unable to map this address
Price summary
- Price:$374,990
- Monthly HOA dues:$12.5
About this home
Welcome to this fan-favorite Cascade ranch plan by Jerry's Homes, offering the perfect blend of comfort, functionality, and modern style. Step inside to be greeted by soaring vaulted ceilings and an open-concept layout that seamlessly connects the kitchen and family room. Durable LVP flooring flows throughout, while oversized windows flood the space with natural light. The gas fireplace is the perfect focal point.
The kitchen features beautiful wood cabinetry, a spacious walk-in pantry, and an additional pantry just off the kitchen—ideal for all your storage needs. Enjoy the ease of main-floor laundry, conveniently located near all three generously sized bedrooms, which are tucked privately toward the back of the home. The primary bedroom is large, and features trayed ceiling and a private bath with dual quartz vanities large a walk-in shower and closet
The walk-out lower level is a blank canvas, already stubbed for a future bathroom, and ready to be finished—offering the potential to double your living space. Don’t miss your chance to own this thoughtfully designed, move-in-ready home that offers both everyday convenience and room to grow! Ashton Park is one of Indianola's Fastest growing neighborhoods. On the east side of town but minutes from everywhere. Tax Abatement in Indianola is a great added bonus along with USDA financing. Call today to check out your next address.
Contact an agent
Home facts
- Year built:2025
- Listing ID #:716094
- Added:262 day(s) ago
- Updated:January 09, 2026 at 07:43 PM
Rooms and interior
- Bedrooms:3
- Total bathrooms:2
- Full bathrooms:1
Heating and cooling
- Cooling:Central Air
- Heating:Forced Air, Gas, Natural Gas
Structure and exterior
- Roof:Asphalt, Shingle
- Year built:2025
Utilities
- Water:Public
- Sewer:Public Sewer
Finances and disclosures
- Price:$374,990
New listings near 311 N 19th Street
- Open Sat, 12 to 2pmNew
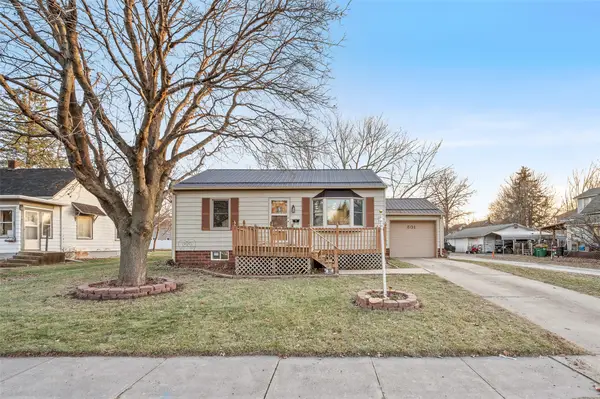 $250,000Active3 beds 2 baths768 sq. ft.
$250,000Active3 beds 2 baths768 sq. ft.801 E Ashland Avenue, Indianola, IA 50125
MLS# 732225Listed by: RE/MAX REVOLUTION - New
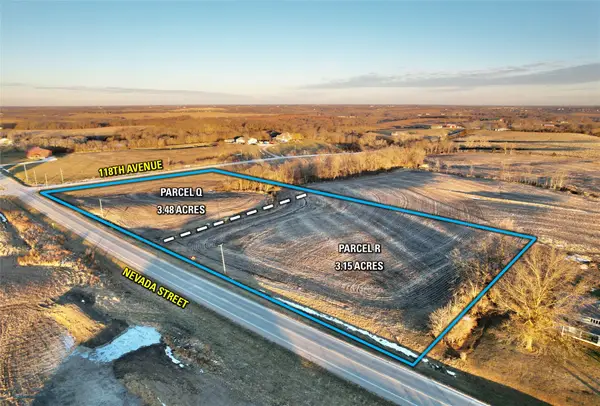 $1Active6.63 Acres
$1Active6.63 Acres0 Nevada Street & 118th Avenue, Indianola, IA 50125
MLS# 732153Listed by: PEOPLES COMPANY - New
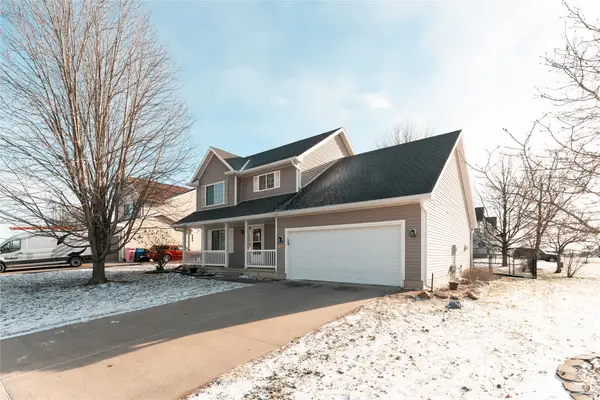 $299,900Active3 beds 3 baths2,008 sq. ft.
$299,900Active3 beds 3 baths2,008 sq. ft.401 E 12th Avenue, Indianola, IA 50125
MLS# 732111Listed by: EXIT REALTY & ASSOCIATES 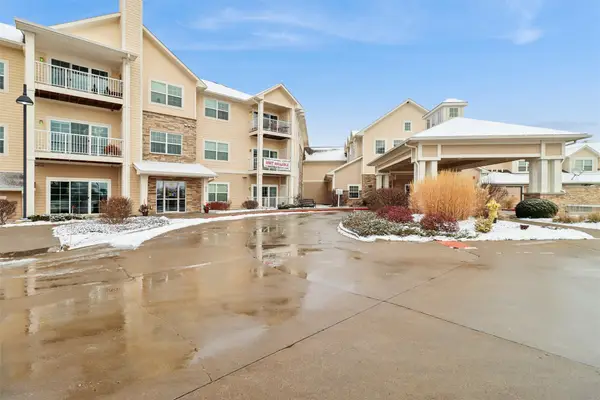 $142,514Active2 beds 2 baths1,297 sq. ft.
$142,514Active2 beds 2 baths1,297 sq. ft.600 E Hillcrest Avenue #201, Indianola, IA 50125
MLS# 731907Listed by: IOWA REALTY INDIANOLA- Open Sun, 11am to 1pm
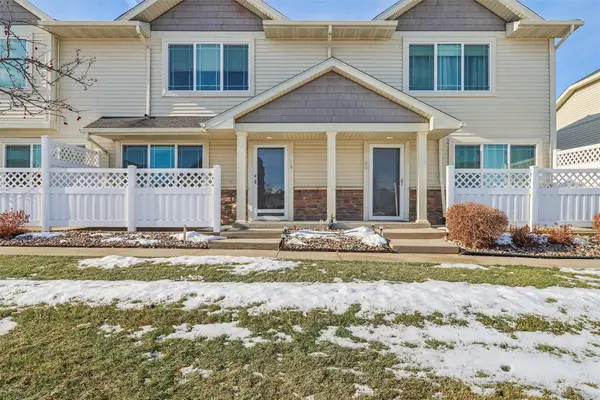 $220,000Active3 beds 3 baths1,380 sq. ft.
$220,000Active3 beds 3 baths1,380 sq. ft.1401 N 6th Street #19, Indianola, IA 50125
MLS# 731855Listed by: IOWA REALTY INDIANOLA 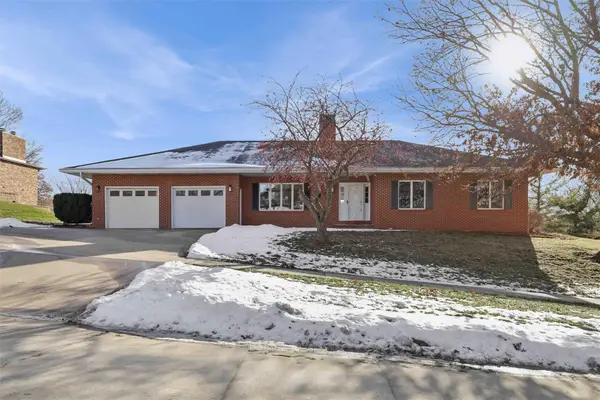 $399,900Active3 beds 4 baths1,800 sq. ft.
$399,900Active3 beds 4 baths1,800 sq. ft.1019 Scott Felton Road, Indianola, IA 50125
MLS# 731825Listed by: IOWA REALTY INDIANOLA $750,000Pending89 Acres
$750,000Pending89 AcresTBD . Avenue, Indianola, IA 50125
MLS# 731655Listed by: RE/MAX CONCEPTS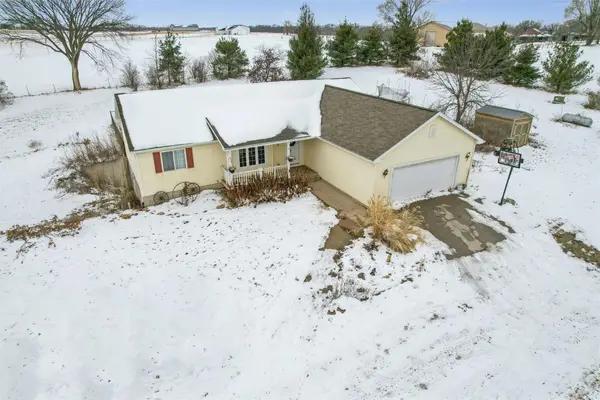 $400,000Active3 beds 2 baths1,520 sq. ft.
$400,000Active3 beds 2 baths1,520 sq. ft.11186 165th Avenue, Indianola, IA 50125
MLS# 731549Listed by: IOWA REALTY INDIANOLA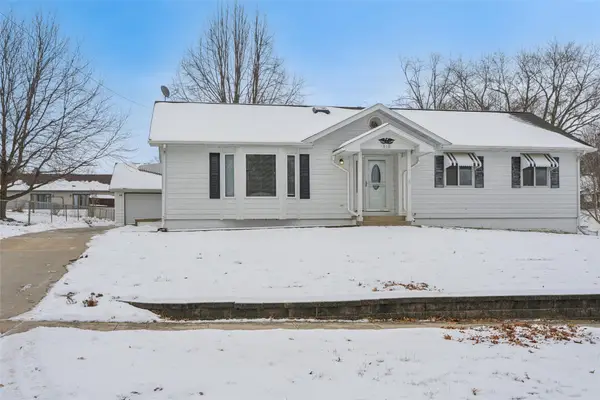 $264,900Pending3 beds 3 baths1,346 sq. ft.
$264,900Pending3 beds 3 baths1,346 sq. ft.510 S Howard Street, Indianola, IA 50125
MLS# 731495Listed by: IOWA REALTY INDIANOLA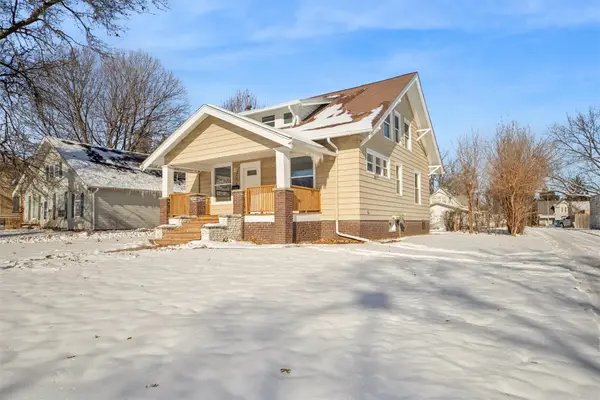 $235,000Active3 beds 2 baths1,479 sq. ft.
$235,000Active3 beds 2 baths1,479 sq. ft.704 E Salem Avenue, Indianola, IA 50125
MLS# 731317Listed by: REALTY ONE GROUP IMPACT
