404 N 20th Street, Indianola, IA 50125
Local realty services provided by:Better Homes and Gardens Real Estate Innovations
404 N 20th Street,Indianola, IA 50125
$384,990
- 3 Beds
- 2 Baths
- 1,435 sq. ft.
- Single family
- Active
Listed by: dawn edwards
Office: realty one group impact
MLS#:729481
Source:IA_DMAAR
Price summary
- Price:$384,990
- Price per sq. ft.:$268.29
- Monthly HOA dues:$12.5
About this home
Reed
Welcome to The Reed by Jerry’s Homes, offering over 1,400 sq. ft. on the main floor with a functional open floor plan designed for modern living. This 3-bedroom ranch features 9-foot ceilings, LVP flooring throughout the main living areas, and an electric fireplace that adds warmth and style to the spacious family room. Large windows fill the home with natural light, creating a bright and inviting atmosphere.
The eat-in kitchen includes white cabinetry, quartz countertops, and ample workspace, making it perfect for cooking and entertaining. A mudroom off the garage provides extra convenience and organization. The primary suite showcases a tray ceiling, dual quartz vanities, a large walk-in shower, and a spacious walk-in closet. All bedrooms are generously sized and well-designed for comfort.
The walk-out lower level is stubbed for a future bath and ready to be finished — the builder can complete it upon request, with pricing available.
Located in Ashton Park, one of Indianola’s fastest-growing neighborhoods, you’ll enjoy rolling hills, mature trees, and the opportunity to watch hot air balloons from your deck. Conveniently close to schools, parks, and shopping, this community also offers tax abatement for added value.
Experience quality craftsmanship and timeless design with Jerry’s Homes, building in Central Iowa for over 60 years.
Contact an agent
Home facts
- Year built:2025
- Listing ID #:729481
- Added:105 day(s) ago
- Updated:February 10, 2026 at 04:35 PM
Rooms and interior
- Bedrooms:3
- Total bathrooms:2
- Full bathrooms:1
- Living area:1,435 sq. ft.
Heating and cooling
- Cooling:Central Air
- Heating:Forced Air, Gas, Natural Gas
Structure and exterior
- Roof:Asphalt, Shingle
- Year built:2025
- Building area:1,435 sq. ft.
Utilities
- Water:Public
- Sewer:Public Sewer
Finances and disclosures
- Price:$384,990
- Price per sq. ft.:$268.29
New listings near 404 N 20th Street
- Open Sat, 9 to 11amNew
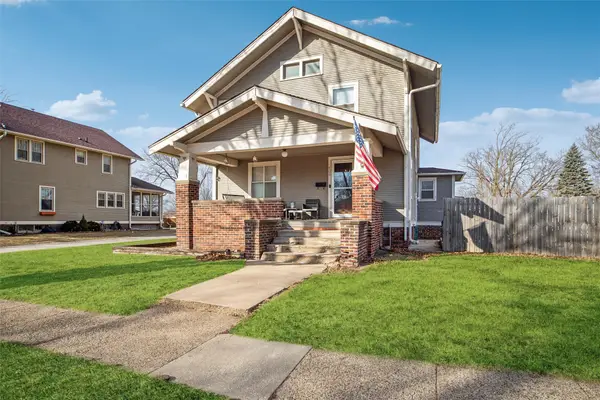 $199,000Active3 beds 2 baths1,560 sq. ft.
$199,000Active3 beds 2 baths1,560 sq. ft.406 E 1st Avenue, Indianola, IA 50125
MLS# 734204Listed by: IOWA REALTY KNOXVILLE - Open Sun, 1 to 3pmNew
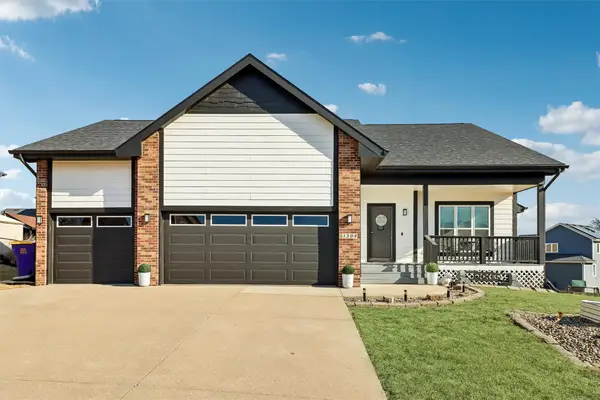 $350,000Active3 beds 3 baths1,488 sq. ft.
$350,000Active3 beds 3 baths1,488 sq. ft.1504 W Jackson Avenue, Indianola, IA 50125
MLS# 734238Listed by: IOWA REALTY INDIANOLA - New
 $424,900Active4 beds 3 baths1,620 sq. ft.
$424,900Active4 beds 3 baths1,620 sq. ft.322 S Spruce Street, Indianola, IA 50125
MLS# 734156Listed by: REALTY ONE GROUP IMPACT 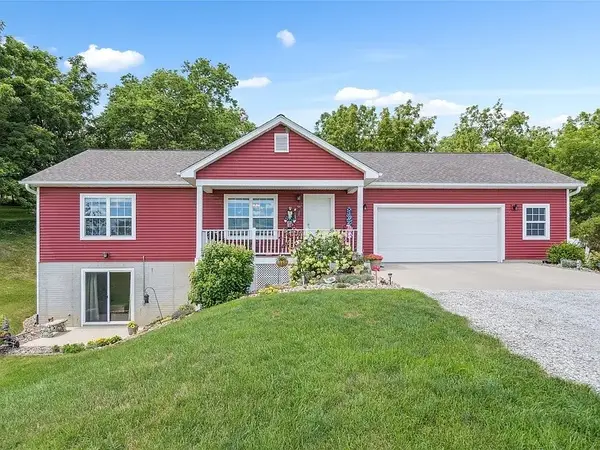 $500,000Pending3 beds 2 baths1,064 sq. ft.
$500,000Pending3 beds 2 baths1,064 sq. ft.13537 Tripoli Street, Indianola, IA 50125
MLS# 733921Listed by: RE/MAX REVOLUTION- New
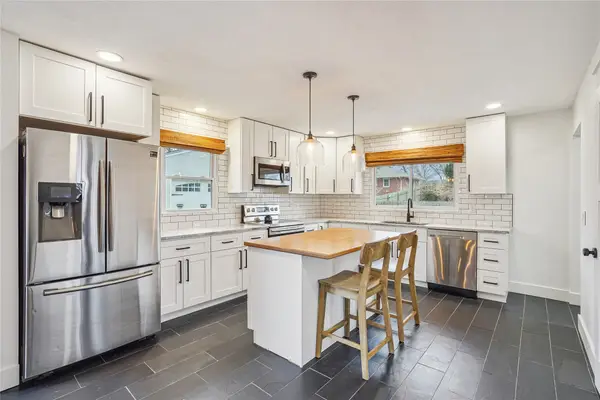 $280,000Active3 beds 2 baths1,036 sq. ft.
$280,000Active3 beds 2 baths1,036 sq. ft.1007 E Franklin Avenue, Indianola, IA 50125
MLS# 733910Listed by: RE/MAX CONCEPTS - New
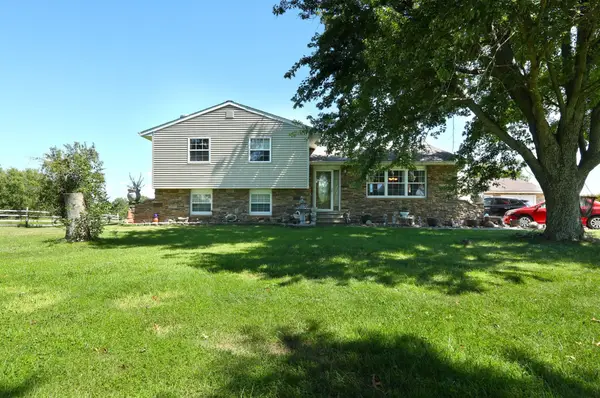 $750,000Active4 beds 2 baths1,320 sq. ft.
$750,000Active4 beds 2 baths1,320 sq. ft.22247 Highway 69, Indianola, IA 50125
MLS# 733892Listed by: RE/MAX CONCEPTS 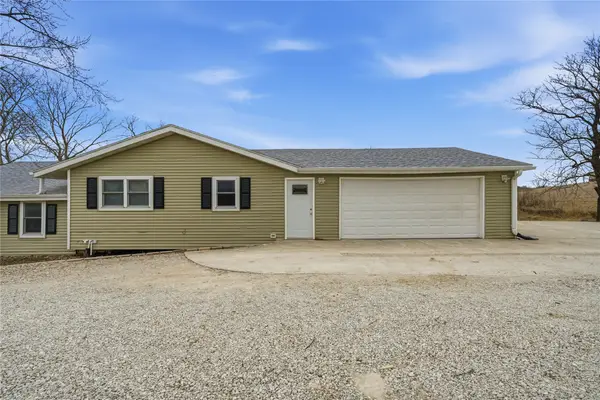 $285,000Pending3 beds 2 baths1,548 sq. ft.
$285,000Pending3 beds 2 baths1,548 sq. ft.12656 150th Avenue, Indianola, IA 50125
MLS# 733833Listed by: EXP REALTY, LLC- Open Sun, 1 to 3pmNew
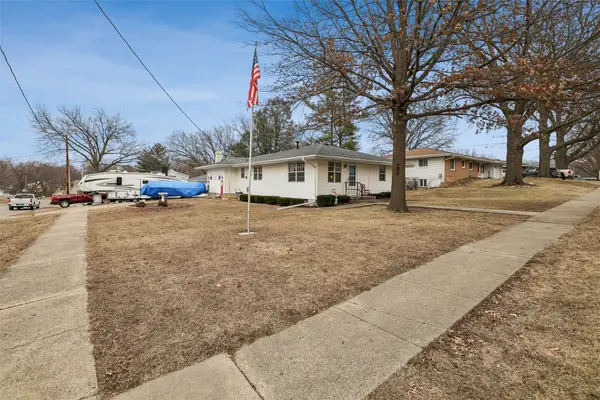 $299,900Active3 beds 1 baths1,448 sq. ft.
$299,900Active3 beds 1 baths1,448 sq. ft.1110 W Salem Avenue, Indianola, IA 50125
MLS# 733788Listed by: REALTY ONE GROUP IMPACT 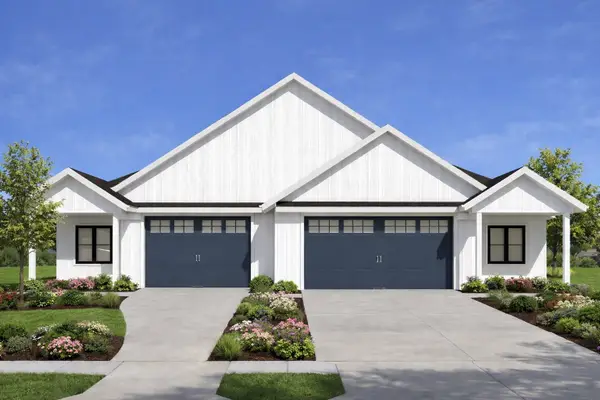 $424,900Pending4 beds 3 baths1,620 sq. ft.
$424,900Pending4 beds 3 baths1,620 sq. ft.324 S Spruce Street, Indianola, IA 50125
MLS# 733340Listed by: REALTY ONE GROUP IMPACT- Open Sun, 1 to 3pm
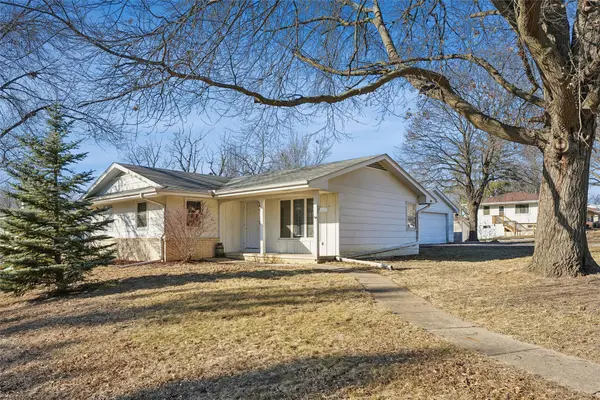 $245,000Active3 beds 2 baths1,148 sq. ft.
$245,000Active3 beds 2 baths1,148 sq. ft.1200 W Clinton Avenue, Indianola, IA 50125
MLS# 733500Listed by: IOWA REALTY INDIANOLA

