501 E Hillcrest Avenue, Indianola, IA 50125
Local realty services provided by:Better Homes and Gardens Real Estate Innovations
Listed by: josh baker
Office: iowa realty indianola
MLS#:730939
Source:IA_DMAAR
Price summary
- Price:$2,200,000
- Price per sq. ft.:$2,249.49
About this home
48 acres m/l in a prime location. Opportunities like this simply do not come available often. This beautifully maintained acreage offers 4 bedrooms and 2 bathrooms, with hardwood floors throughout the main level. Step outside to the spacious back deck and take in panoramic views of your very own 48 acres m/l — on the north side of town.
A private 5-acre pond provides the perfect setting for fishing, wildlife watching, or peaceful mornings by the water. The property includes a 2-car attached garage, an additional 2-car detached garage, and two versatile outbuildings offering endless possibilities for storage, hobbies, or equipment.
Multiple access points and a convenient turnaround driveway make navigating the property effortless. With its unmatched acreage, privacy, and proximity to town amenities, this is truly a one-of-a-kind opportunity. All of the growth in Indianola is happening on the north side, and this property sits just south of the Medical park, New strip center, and the new Sports complex/fieldhouse that is being built. You can't ask for a better location!
Contact an agent
Home facts
- Year built:1971
- Listing ID #:730939
- Added:85 day(s) ago
- Updated:February 18, 2026 at 03:48 PM
Rooms and interior
- Bedrooms:4
- Total bathrooms:2
- Living area:978 sq. ft.
Heating and cooling
- Cooling:Central Air
- Heating:Forced Air, Gas, Natural Gas
Structure and exterior
- Roof:Asphalt, Shingle
- Year built:1971
- Building area:978 sq. ft.
- Lot area:48 Acres
Utilities
- Water:Public
- Sewer:Septic Tank
Finances and disclosures
- Price:$2,200,000
- Price per sq. ft.:$2,249.49
- Tax amount:$4,318
New listings near 501 E Hillcrest Avenue
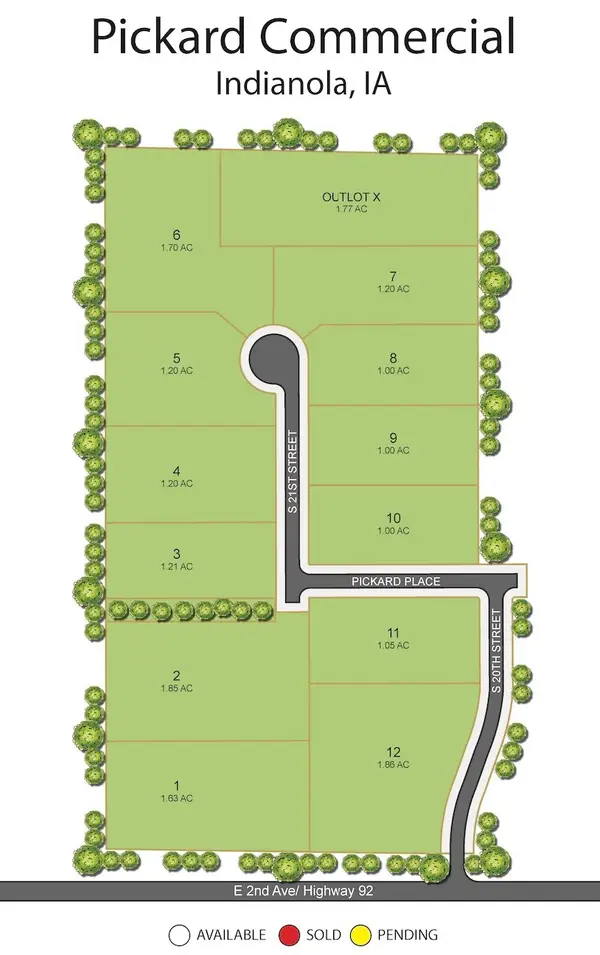 $209,900Active1 Acres
$209,900Active1 Acres407 S 21st Avenue, Indianola, IA 50125
MLS# 713810Listed by: REALTY ONE GROUP IMPACT- Open Sun, 11am to 1pmNew
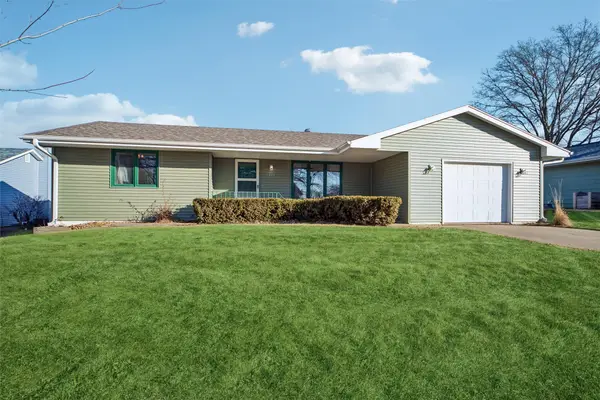 $210,000Active2 beds 1 baths1,120 sq. ft.
$210,000Active2 beds 1 baths1,120 sq. ft.1220 E Girard Avenue, Indianola, IA 50125
MLS# 734543Listed by: IOWA REALTY INDIANOLA 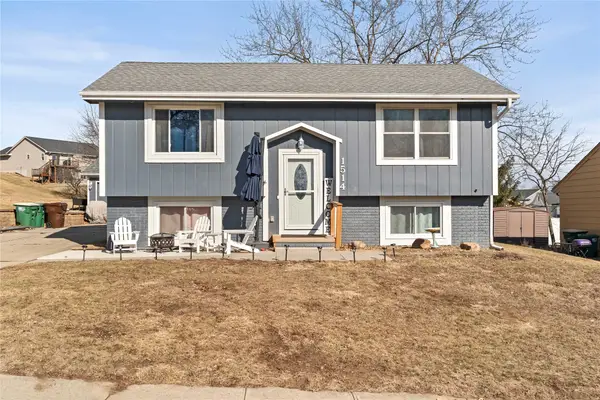 $239,000Pending4 beds 2 baths1,404 sq. ft.
$239,000Pending4 beds 2 baths1,404 sq. ft.1514 W Euclid Avenue, Indianola, IA 50125
MLS# 734465Listed by: REALTY ONE GROUP IMPACT- Open Sun, 1 to 3pmNew
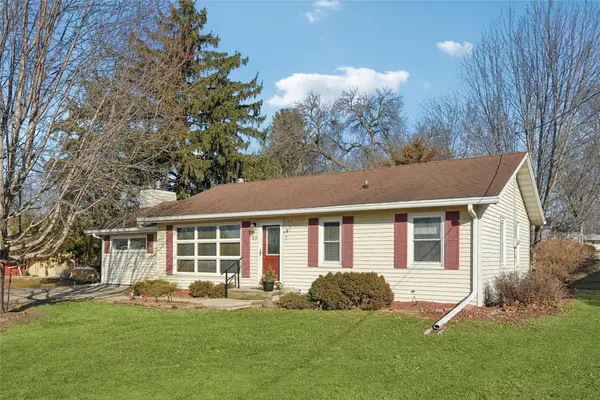 $239,900Active3 beds 1 baths1,370 sq. ft.
$239,900Active3 beds 1 baths1,370 sq. ft.810 N E Street, Indianola, IA 50125
MLS# 734451Listed by: IOWA REALTY INDIANOLA - New
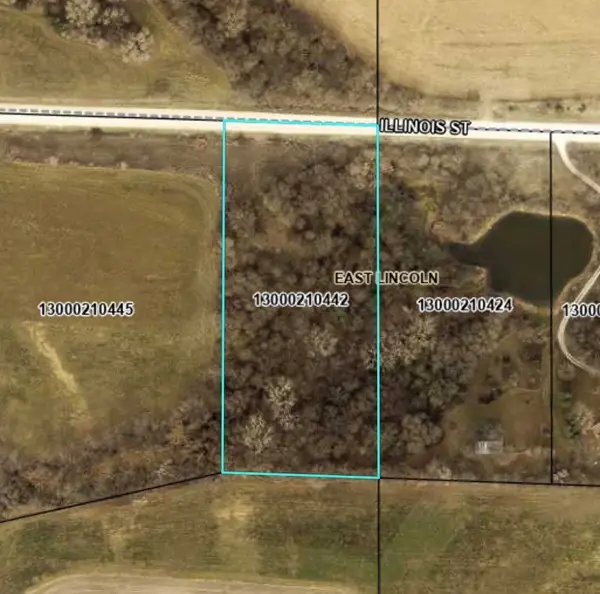 $150,000Active3.62 Acres
$150,000Active3.62 Acres00 Illinois Street, Indianola, IA 50125
MLS# 734426Listed by: IOWA REALTY SOUTH - Open Sun, 11am to 1pmNew
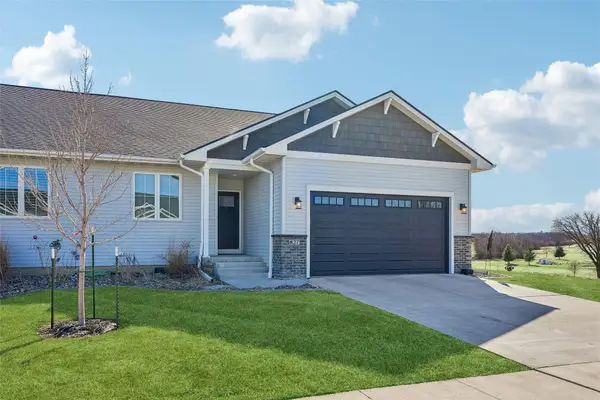 $454,900Active3 beds 3 baths1,416 sq. ft.
$454,900Active3 beds 3 baths1,416 sq. ft.827 Trail Ridge Road, Indianola, IA 50125
MLS# 734402Listed by: IOWA REALTY INDIANOLA - New
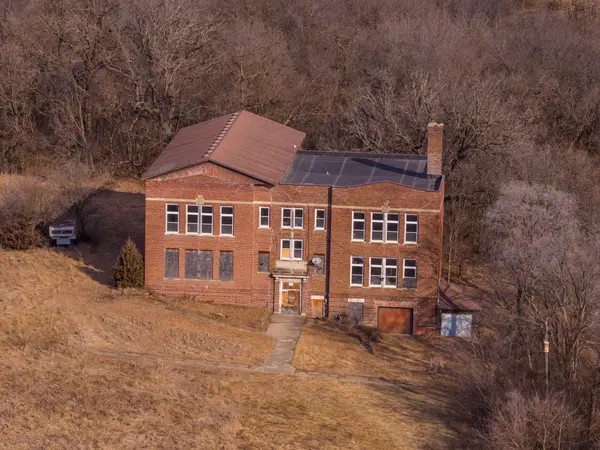 $370,000Active7.5 Acres
$370,000Active7.5 Acres8227 Geneva Street, Indianola, IA 50125
MLS# 734091Listed by: RE/MAX REAL ESTATE CENTER - New
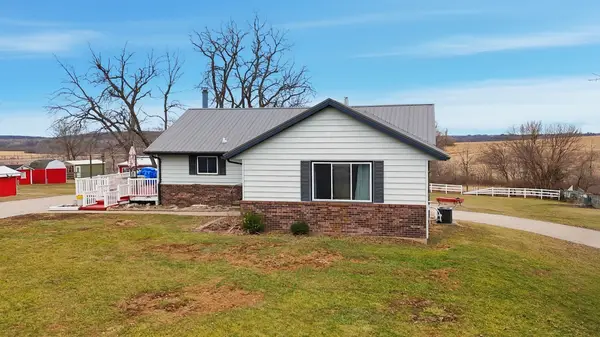 $599,900Active4 beds 3 baths2,309 sq. ft.
$599,900Active4 beds 3 baths2,309 sq. ft.9678 Fillmore Street, Indianola, IA 50125
MLS# 734187Listed by: SUMMIT REALTY - New
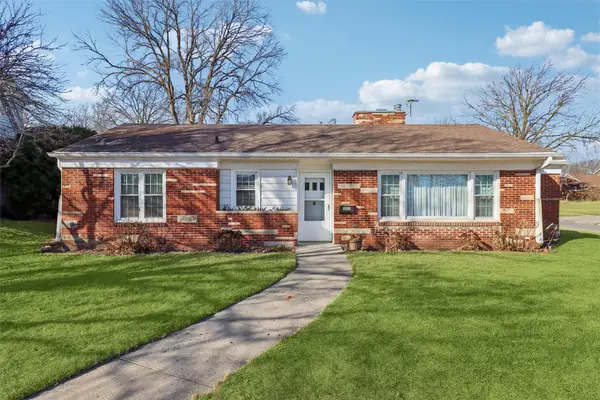 $245,000Active3 beds 1 baths1,500 sq. ft.
$245,000Active3 beds 1 baths1,500 sq. ft.1111 N Howard Street, Indianola, IA 50125
MLS# 734309Listed by: IOWA REALTY INDIANOLA - New
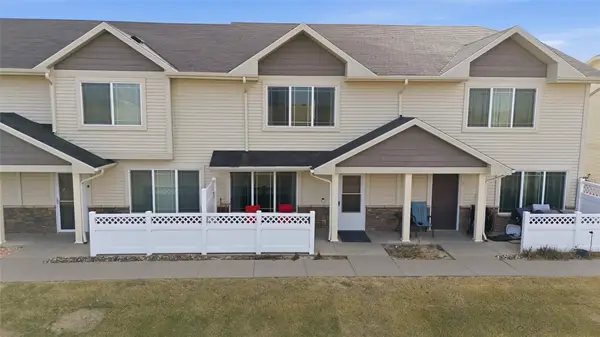 $219,900Active3 beds 3 baths1,380 sq. ft.
$219,900Active3 beds 3 baths1,380 sq. ft.1401 N 6th Street #3, Indianola, IA 50125
MLS# 734213Listed by: REAL BROKER, LLC

