7399 78th Avenue, Indianola, IA 50125
Local realty services provided by:Better Homes and Gardens Real Estate Innovations
7399 78th Avenue,Indianola, IA 50125
$850,000
- 3 Beds
- 5 Baths
- 2,184 sq. ft.
- Single family
- Active
Listed by: kate anderson
Office: re/max concepts
MLS#:730784
Source:IA_DMAAR
Price summary
- Price:$850,000
- Price per sq. ft.:$389.19
About this home
Definitely a must see! Norwalk School District! Walk on to this beautiful acreage and you'll know it's the one for you! Features a gorgeous custom built 2 story with a full-length front porch perfect for morning coffee! Upon entering you will find a large formal dining room/flex space and eat in kitchen with spacious living room. The neutral painted home has 3 bedrooms and possible 1 non-conforming in lower level. Every bedroom has a bath for a total of 4.5 baths! Enjoy entertaining in the lower-level walkout with plenty of storage space, tiled rec, wet bar and more! Enjoy the sunrise or sunsets from the newly replaced deck or walkout patio overlooking your very own stocked pond, wildlife and trees! This acreage also features 40x170' steel building with tons of storage, large loft, all concrete floors and plenty of lighting. Shop space 40x70' of the building is heated with a large, finished flex space, 3/4 bath, washer and dryer and wash bay area! This acreage offers tons of great opportunities for many different hobbies and breath-taking views. Don't miss out!
Contact an agent
Home facts
- Year built:1993
- Listing ID #:730784
- Added:62 day(s) ago
- Updated:January 22, 2026 at 05:05 PM
Rooms and interior
- Bedrooms:3
- Total bathrooms:5
- Full bathrooms:4
- Half bathrooms:1
- Living area:2,184 sq. ft.
Heating and cooling
- Cooling:Central Air
- Heating:Forced Air, Gas, Propane
Structure and exterior
- Roof:Asphalt, Shingle
- Year built:1993
- Building area:2,184 sq. ft.
- Lot area:13.84 Acres
Utilities
- Water:Rural
- Sewer:Septic Tank
Finances and disclosures
- Price:$850,000
- Price per sq. ft.:$389.19
- Tax amount:$5,700
New listings near 7399 78th Avenue
- New
 $679,900Active5 beds 5 baths2,170 sq. ft.
$679,900Active5 beds 5 baths2,170 sq. ft.9612 Fairfax Trail, Indianola, IA 50125
MLS# 733053Listed by: RE/MAX CONCEPTS - New
 $359,990Active4 beds 3 baths1,809 sq. ft.
$359,990Active4 beds 3 baths1,809 sq. ft.503 N 20th Street, Indianola, IA 50125
MLS# 732859Listed by: REALTY ONE GROUP IMPACT - New
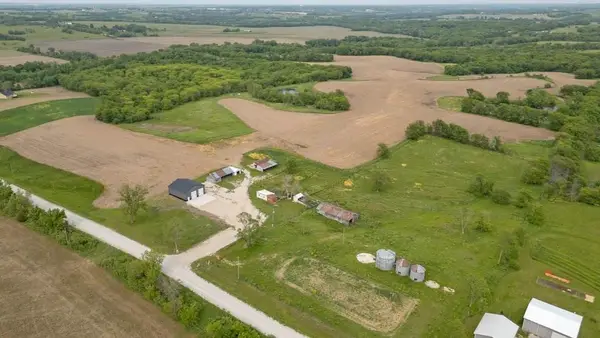 $1,150,000Active109 Acres
$1,150,000Active109 Acres14425 85th Avenue, Indianola, IA 50125
MLS# 732867Listed by: RE/MAX CONCEPTS - New
 $1Active156.85 Acres
$1Active156.85 Acres00 210th Avenue, Indianola, IA 50125
MLS# 732733Listed by: PEOPLES COMPANY - New
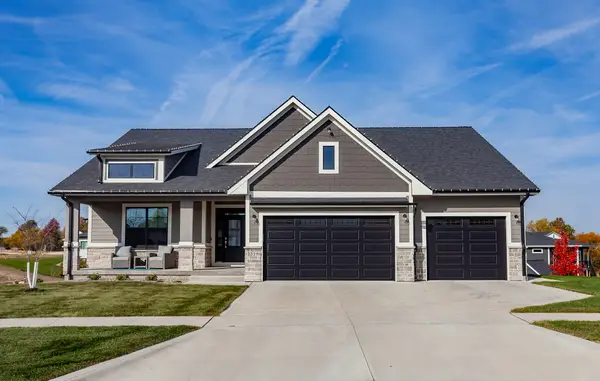 $759,900Active4 beds 3 baths1,903 sq. ft.
$759,900Active4 beds 3 baths1,903 sq. ft.2319 N 9th Court, Indianola, IA 50125
MLS# 732665Listed by: REALTY ONE GROUP IMPACT 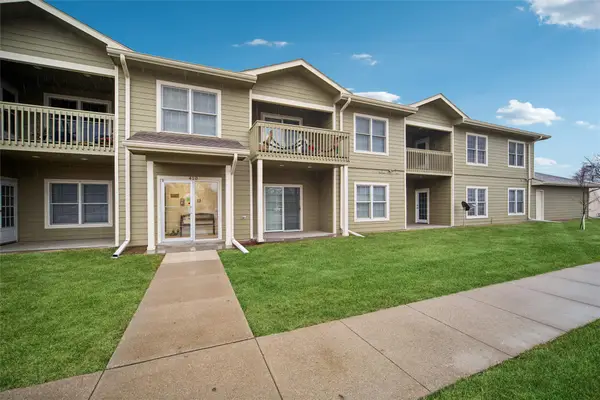 $165,000Active2 beds 2 baths1,206 sq. ft.
$165,000Active2 beds 2 baths1,206 sq. ft.410 N 1st Street #201, Indianola, IA 50125
MLS# 732639Listed by: IOWA REALTY INDIANOLA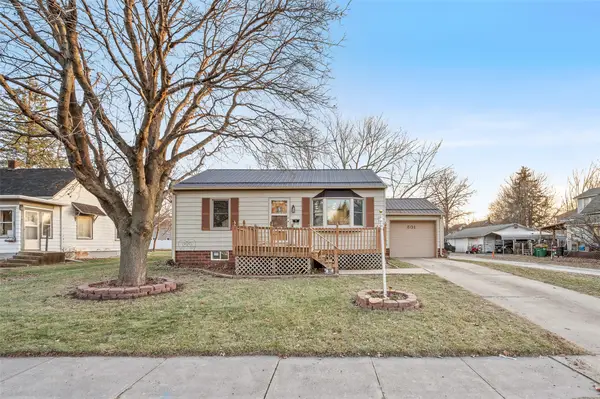 $250,000Pending3 beds 2 baths768 sq. ft.
$250,000Pending3 beds 2 baths768 sq. ft.801 E Ashland Avenue, Indianola, IA 50125
MLS# 732225Listed by: RE/MAX REVOLUTION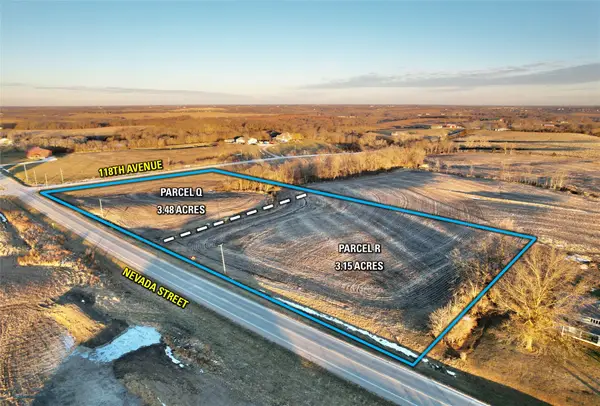 $1Active6.63 Acres
$1Active6.63 Acres0 Nevada Street & 118th Avenue, Indianola, IA 50125
MLS# 732153Listed by: PEOPLES COMPANY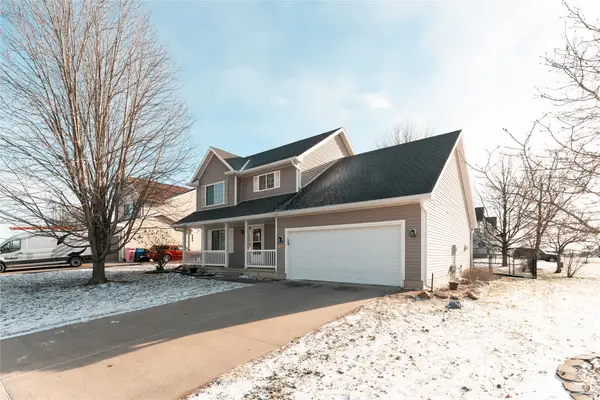 $299,900Pending3 beds 3 baths2,008 sq. ft.
$299,900Pending3 beds 3 baths2,008 sq. ft.401 E 12th Avenue, Indianola, IA 50125
MLS# 732111Listed by: EXIT REALTY & ASSOCIATES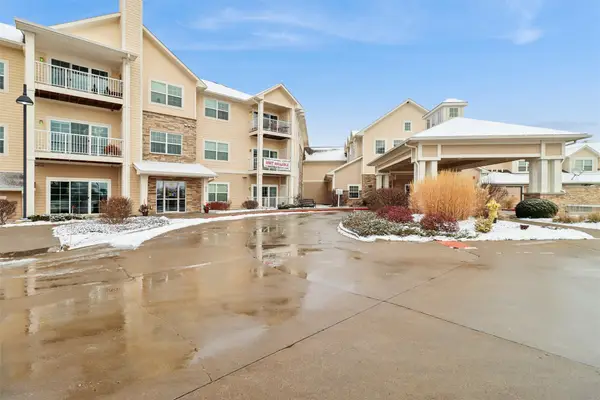 $142,514Active2 beds 2 baths1,297 sq. ft.
$142,514Active2 beds 2 baths1,297 sq. ft.600 E Hillcrest Avenue #201, Indianola, IA 50125
MLS# 731907Listed by: IOWA REALTY INDIANOLA
