810 W 1st Avenue, Indianola, IA 50125
Local realty services provided by:Better Homes and Gardens Real Estate Innovations
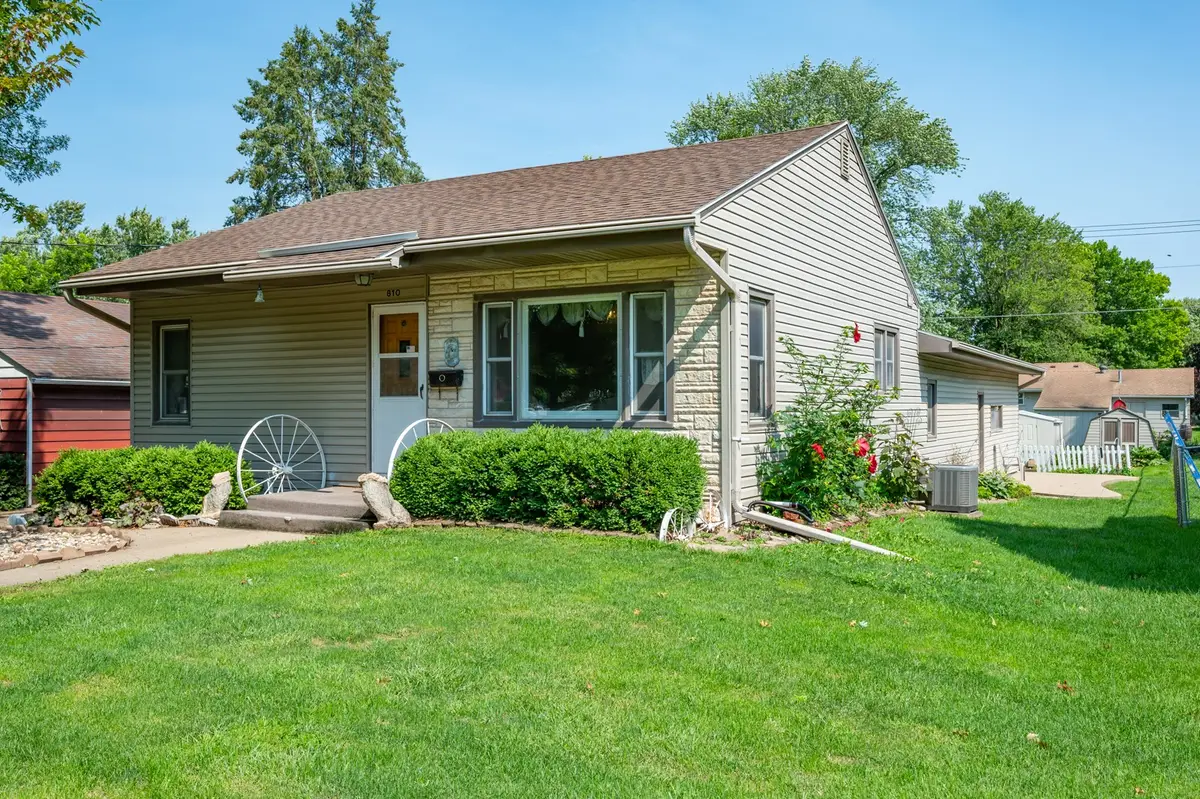
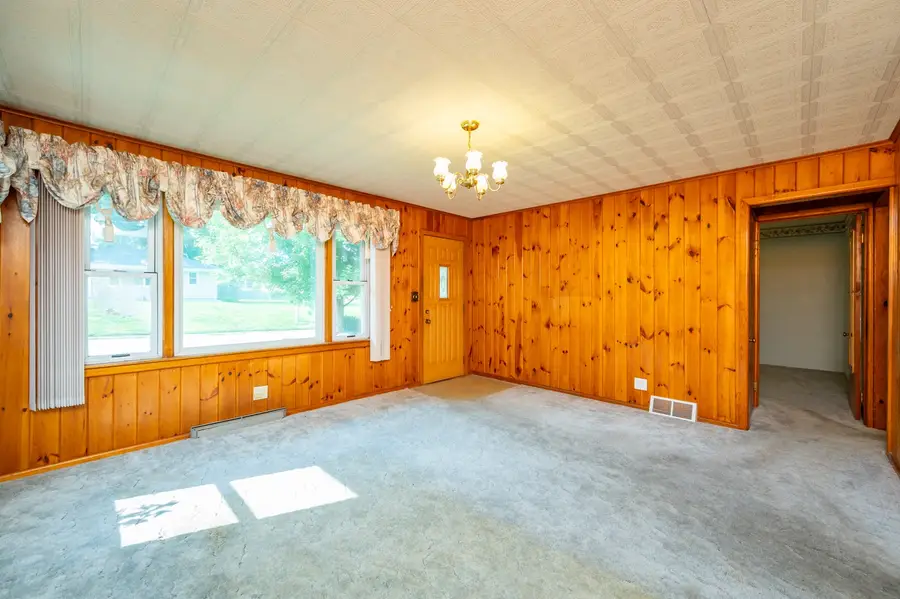
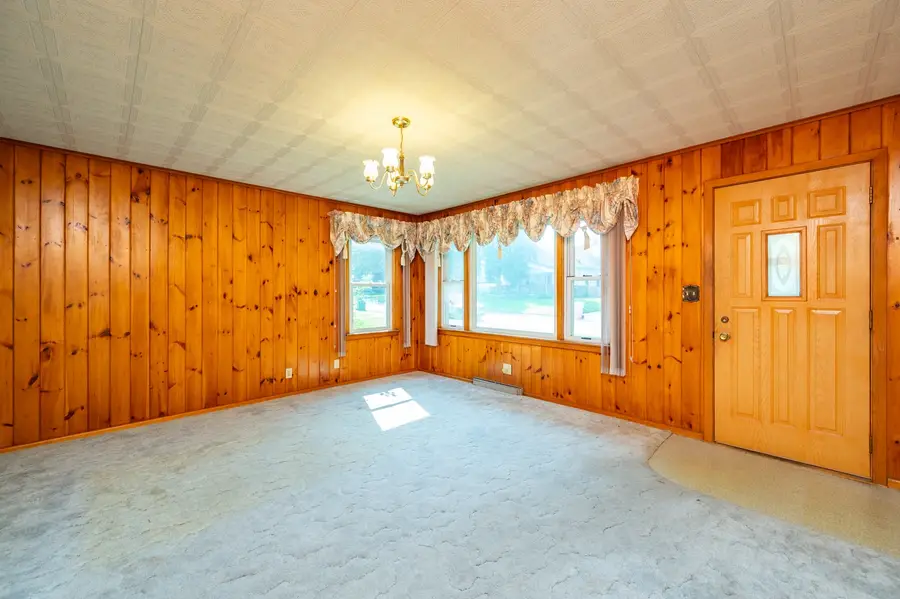
Listed by:karla derrickson
Office:re/max concepts
MLS#:724216
Source:IA_DMAAR
Price summary
- Price:$195,900
- Price per sq. ft.:$233.21
About this home
Charming Indianola Ranch with Unique Character!
This inviting Indianola ranch is the perfect opportunity for first-time buyers or anyone looking to downsize without giving up space and flexibility. The main floor offers one bedroom plus two potential non-conforming bedrooms, ideal for a home office, guest space, or hobby rooms. You'll also find 1.5 bathrooms and a kitchen with plenty of counter space, solid surface countertops, and easy-care laminate flooring. There's a touch of original log cabin charm upstairs, giving the home a cozy and unique character. Multiple bonus areas can be used as a mudroom, workshop, or extra storage whatever suits your lifestyle! The finished lower level adds even more living space and storage options. Enjoy peace of mind with recent updates including a newer roof, air conditioning, hot water heater, and vinyl windows. Outside, you'll appreciate the attached 3-car garage and two storage sheds great for tools, toys, or projects. All this in a convenient west-side location, close to schools, shopping, dining, and an easy commute to Des Moines. Come see the potential!
Contact an agent
Home facts
- Year built:1950
- Listing Id #:724216
- Added:1 day(s) ago
- Updated:August 13, 2025 at 05:46 PM
Rooms and interior
- Bedrooms:1
- Total bathrooms:2
- Full bathrooms:1
- Half bathrooms:1
- Living area:840 sq. ft.
Heating and cooling
- Cooling:Central Air
- Heating:Forced Air, Gas, Natural Gas
Structure and exterior
- Roof:Asphalt, Shingle
- Year built:1950
- Building area:840 sq. ft.
- Lot area:0.24 Acres
Utilities
- Water:Public
- Sewer:Public Sewer
Finances and disclosures
- Price:$195,900
- Price per sq. ft.:$233.21
- Tax amount:$2,500
New listings near 810 W 1st Avenue
- New
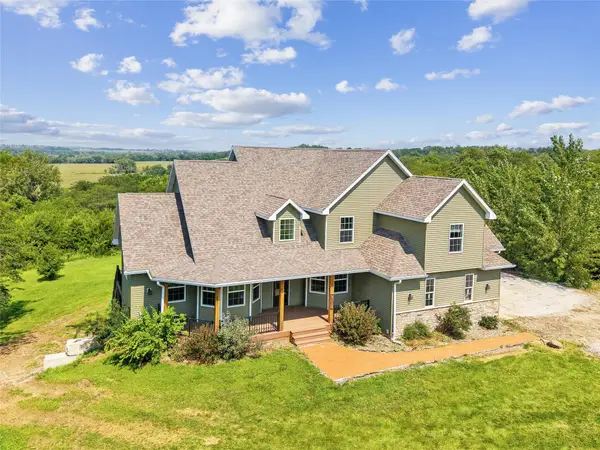 $950,000Active5 beds 5 baths2,922 sq. ft.
$950,000Active5 beds 5 baths2,922 sq. ft.7501 Onyx Trail, Indianola, IA 50125
MLS# 724212Listed by: LPT REALTY, LLC - New
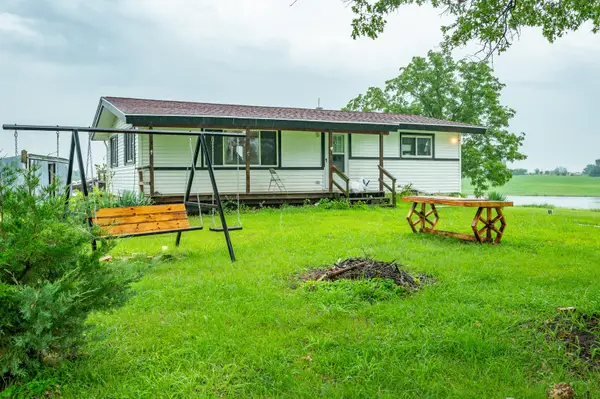 $285,000Active2 beds 2 baths960 sq. ft.
$285,000Active2 beds 2 baths960 sq. ft.19447 Highway 69 Highway, Indianola, IA 50125
MLS# 724158Listed by: RE/MAX CONCEPTS 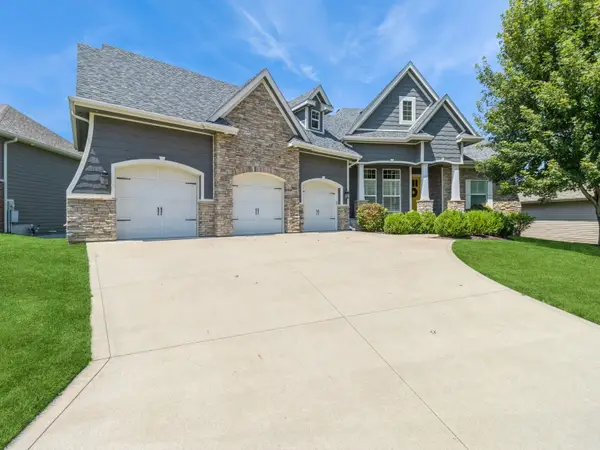 $650,000Pending5 beds 4 baths2,350 sq. ft.
$650,000Pending5 beds 4 baths2,350 sq. ft.1601 Fairway Drive, Indianola, IA 50125
MLS# 724109Listed by: IOWA REALTY INDIANOLA- New
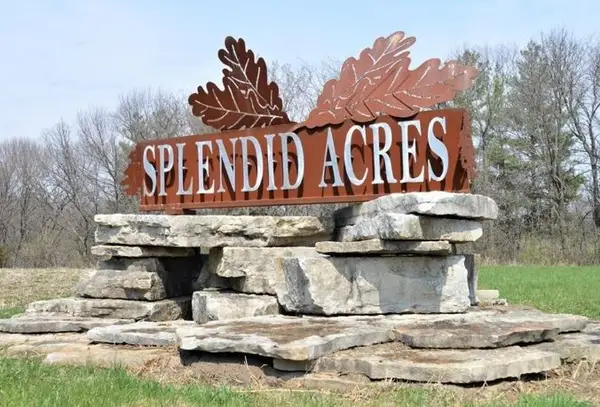 $115,000Active2.08 Acres
$115,000Active2.08 Acres0000 Quincy Trail, Indianola, IA 50125
MLS# 724091Listed by: DEVELOPERS REALTY GROUP LLC - New
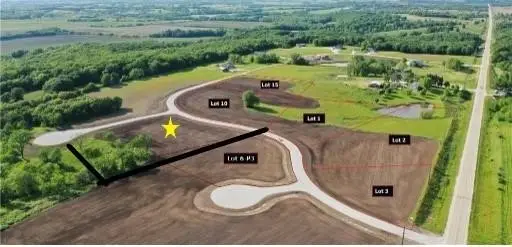 $110,000Active2.35 Acres
$110,000Active2.35 AcresLot 1 Quincy Trail, Indianola, IA 50125
MLS# 724089Listed by: DEVELOPERS REALTY GROUP LLC - New
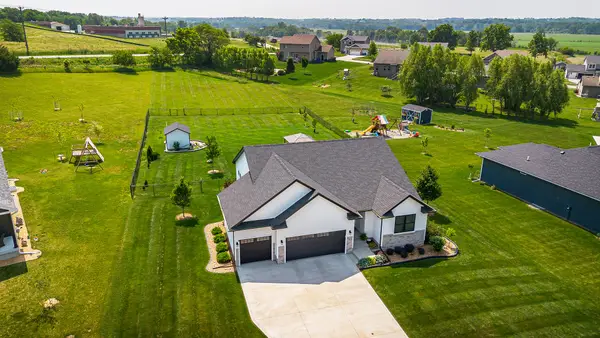 $539,500Active4 beds 3 baths1,580 sq. ft.
$539,500Active4 beds 3 baths1,580 sq. ft.1304 S L Court, Indianola, IA 50125
MLS# 724004Listed by: CENTURY 21 SIGNATURE 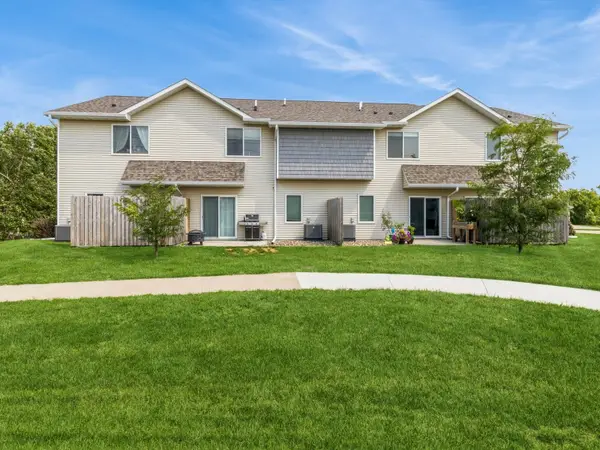 $250,000Pending3 beds 3 baths1,548 sq. ft.
$250,000Pending3 beds 3 baths1,548 sq. ft.905 Summerset Place, Indianola, IA 50125
MLS# 723997Listed by: IOWA REALTY INDIANOLA $595,900Pending4 beds 3 baths1,675 sq. ft.
$595,900Pending4 beds 3 baths1,675 sq. ft.2316 N 8th Street, Indianola, IA 50125
MLS# 723992Listed by: ZEALTY HOME ADVISORS- New
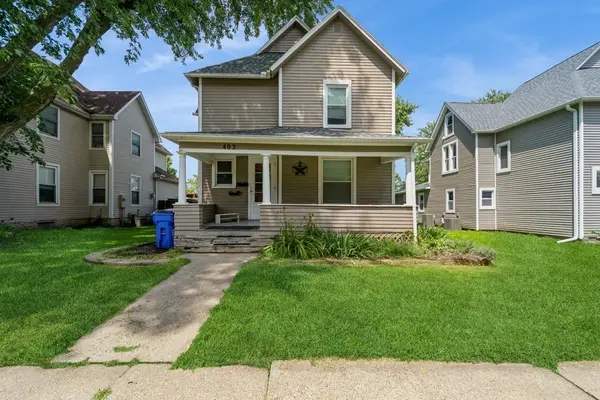 $210,000Active4 beds 2 baths2,112 sq. ft.
$210,000Active4 beds 2 baths2,112 sq. ft.402 W Ashland Avenue, Indianola, IA 50125
MLS# 723983Listed by: RE/MAX CONCEPTS
