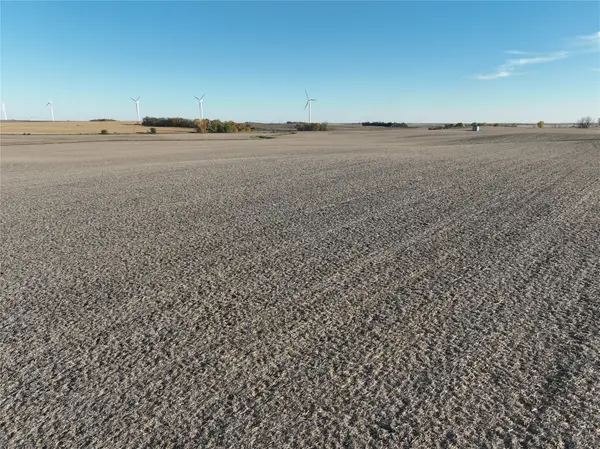305 S Chestnut Street, Jefferson, IA 50129
Local realty services provided by:Better Homes and Gardens Real Estate Innovations
305 S Chestnut Street,Jefferson, IA 50129
$139,000
- 4 Beds
- 2 Baths
- 1,511 sq. ft.
- Single family
- Active
Listed by: terry adams
Office: keller williams legacy group
MLS#:724405
Source:IA_DMAAR
Price summary
- Price:$139,000
- Price per sq. ft.:$91.99
About this home
Come and see this beautiful 4-bedroom Craftsman cottage at 305 S. Chestnut Street! Enjoy morning coffee on the spacious wrap-around porch before stepping into a large 12' x 25' living room with a cozy wood burning fireplace. Next, a generous formal dining room with stylish woodwork accents creates a welcoming atmosphere. Pristine solid wood doors and trim highlight the overall craftsman charm. Thoughtfully updated over the years with newer windows, flooring, plumbing, and electrical. All bedrooms and bathrooms are conveniently located on the main level. The unfinished basement offers great storage space and includes a laundry area which could easily be relocated to an upstairs bedroom. Outside, you’ll find a two-car garage, large rear parking area, and a brand-new 10' x 10' utility shed for extra storage. Freshly painted exterior window trim, soffits, porch columns, and eaves. Located on a quiet street in a friendly community. Find the character and all the space you've been looking for in this move-in ready home.
Contact an agent
Home facts
- Year built:1928
- Listing ID #:724405
- Added:91 day(s) ago
- Updated:November 15, 2025 at 06:13 PM
Rooms and interior
- Bedrooms:4
- Total bathrooms:2
- Half bathrooms:1
- Living area:1,511 sq. ft.
Heating and cooling
- Cooling:Central Air
- Heating:Forced Air, Gas
Structure and exterior
- Roof:Asphalt, Shingle
- Year built:1928
- Building area:1,511 sq. ft.
- Lot area:0.21 Acres
Utilities
- Water:Public
- Sewer:Public Sewer
Finances and disclosures
- Price:$139,000
- Price per sq. ft.:$91.99
- Tax amount:$2,294 (2024)
New listings near 305 S Chestnut Street
- New
 $1Active155 Acres
$1Active155 Acres00 N Avenue, Jefferson, IA 50129
MLS# 730515Listed by: PEOPLES COMPANY  $249,000Active5 beds 3 baths2,230 sq. ft.
$249,000Active5 beds 3 baths2,230 sq. ft.903 W South Street, Jefferson, IA 50129
MLS# 726600Listed by: REAL BROKER, LLC $297,500Active4 beds 3 baths1,356 sq. ft.
$297,500Active4 beds 3 baths1,356 sq. ft.600 W Lincoln Way, Jefferson, IA 50129
MLS# 726193Listed by: HUBBELL HOMES OF IOWA, LLC $294,500Active4 beds 3 baths1,363 sq. ft.
$294,500Active4 beds 3 baths1,363 sq. ft.504 N Vine Street, Jefferson, IA 50129
MLS# 726188Listed by: HUBBELL HOMES OF IOWA, LLC
