10232 Bella Strada Lane, Johnston, IA 50131
Local realty services provided by:Better Homes and Gardens Real Estate Innovations
10232 Bella Strada Lane,Johnston, IA 50131
$694,900
- 4 Beds
- 4 Baths
- 2,193 sq. ft.
- Condominium
- Active
Listed by: kim peterson
Office: century 21 signature
MLS#:726679
Source:IA_DMAAR
Price summary
- Price:$694,900
- Price per sq. ft.:$316.87
- Monthly HOA dues:$380
About this home
Exceptional in every way, this gorgeous, detached villa is stylish and sophisticated, located in the highly desirable Bella Strada Estates gated community! This layout offers an open vast floor plan, great entertaining spaces, abundant natural lighting and almost 3500 sq ft of finished living space.
Spacious great room and dream kitchen, featuring a large walk in pantry with an abundance of storage. Main level offers master suite with full bath, option for second bedroom or flex room and 1 1/2 baths. The lower level has 2 bedrooms, a full bath, oversized living area with wet bar and lots of storage space. Beautifully landscaped pergola covered private patio off of the front door, overlooking a 3 tiered fountain in the courtyard. Sonos speakers wired throughout. HOA covers lawn care and snow removal.
Johnston School District. Amazing and convenient location!
Contact an agent
Home facts
- Year built:2019
- Listing ID #:726679
- Added:143 day(s) ago
- Updated:February 10, 2026 at 04:34 PM
Rooms and interior
- Bedrooms:4
- Total bathrooms:4
- Full bathrooms:3
- Half bathrooms:1
- Living area:2,193 sq. ft.
Heating and cooling
- Cooling:Central Air
- Heating:Forced Air, Gas, Natural Gas
Structure and exterior
- Roof:Asphalt, Shingle
- Year built:2019
- Building area:2,193 sq. ft.
- Lot area:0.08 Acres
Utilities
- Water:Public
Finances and disclosures
- Price:$694,900
- Price per sq. ft.:$316.87
- Tax amount:$12,005
New listings near 10232 Bella Strada Lane
- New
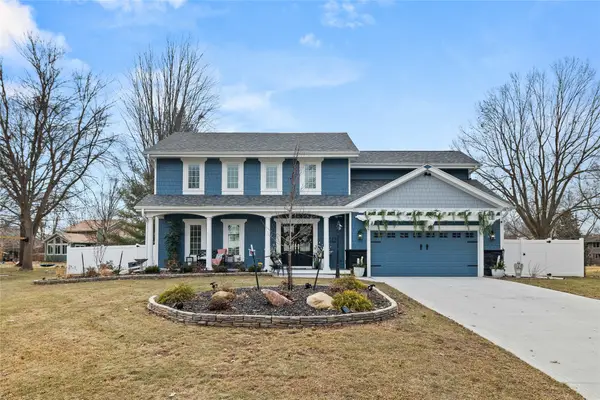 $750,000Active4 beds 3 baths2,538 sq. ft.
$750,000Active4 beds 3 baths2,538 sq. ft.6512 N Winwood Drive, Johnston, IA 50131
MLS# 734248Listed by: RE/MAX CONCEPTS - New
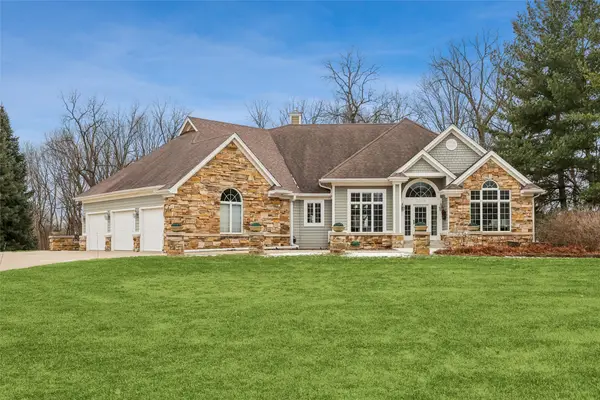 $1,049,000Active4 beds 4 baths2,668 sq. ft.
$1,049,000Active4 beds 4 baths2,668 sq. ft.8008 Tiburon Place, Johnston, IA 50131
MLS# 733635Listed by: IOWA REALTY MILLS CROSSING - New
 $329,900Active3 beds 2 baths1,306 sq. ft.
$329,900Active3 beds 2 baths1,306 sq. ft.8735 NW 53rd Place, Johnston, IA 50131
MLS# 734033Listed by: REAL BROKER, LLC - Open Sun, 1 to 3pmNew
 $245,000Active3 beds 3 baths1,600 sq. ft.
$245,000Active3 beds 3 baths1,600 sq. ft.6875 Jack London Drive, Johnston, IA 50131
MLS# 733653Listed by: BLACK PHOENIX GROUP - New
 $1,175,000Active6 beds 7 baths3,953 sq. ft.
$1,175,000Active6 beds 7 baths3,953 sq. ft.9136 Wooded Point Drive, Johnston, IA 50131
MLS# 733802Listed by: EPIQUE REALTY 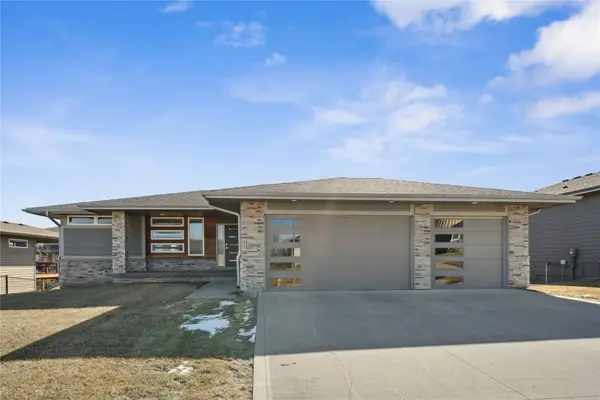 $472,000Pending4 beds 3 baths1,669 sq. ft.
$472,000Pending4 beds 3 baths1,669 sq. ft.10598 NW 72nd Lane, Johnston, IA 50131
MLS# 733865Listed by: CENTURY 21 SIGNATURE- New
 $215,000Active2 beds 3 baths1,407 sq. ft.
$215,000Active2 beds 3 baths1,407 sq. ft.5410 Longview Court #3, Johnston, IA 50131
MLS# 733829Listed by: CENTURY 21 SIGNATURE - New
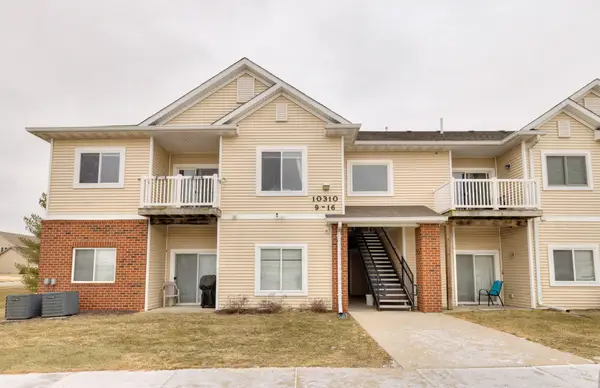 $161,900Active2 beds 2 baths1,014 sq. ft.
$161,900Active2 beds 2 baths1,014 sq. ft.10310 Essex Drive #14, Johnston, IA 50131
MLS# 733748Listed by: KELLER WILLIAMS REALTY GDM 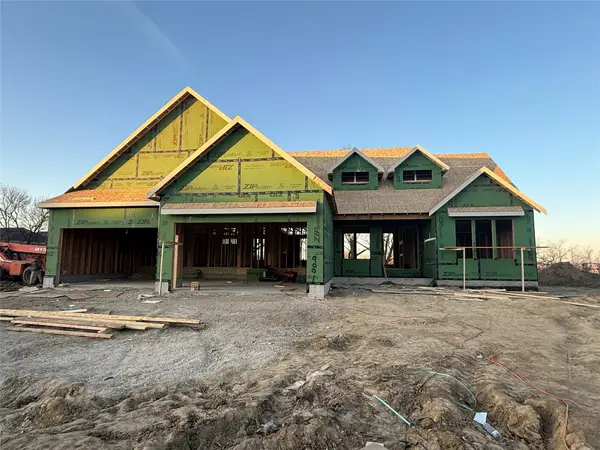 $900,000Active5 beds 4 baths2,100 sq. ft.
$900,000Active5 beds 4 baths2,100 sq. ft.9001 Timberwood Drive, Johnston, IA 50131
MLS# 733587Listed by: RE/MAX CONCEPTS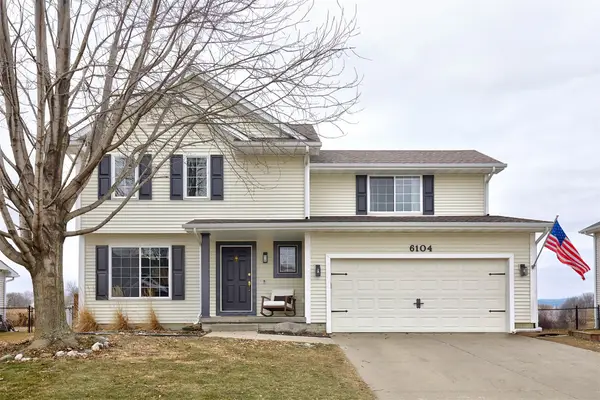 $359,900Pending3 beds 4 baths1,653 sq. ft.
$359,900Pending3 beds 4 baths1,653 sq. ft.6104 Four Pines Street, Johnston, IA 50131
MLS# 733530Listed by: CENTURY 21 SIGNATURE

