10325 Providence Drive #102, Johnston, IA 50131
Local realty services provided by:Better Homes and Gardens Real Estate Innovations
10325 Providence Drive #102,Johnston, IA 50131
$207,000
- 2 Beds
- 2 Baths
- 1,116 sq. ft.
- Condominium
- Active
Listed by: david charlson
Office: prometro realty
MLS#:726648
Source:IA_DMAAR
Price summary
- Price:$207,000
- Price per sq. ft.:$185.48
- Monthly HOA dues:$220
About this home
Zero-entry condo with pool views in Johnston. This updated home offers a split 2-bedroom layout with 9-foot ceilings, neutral finishes, and an open, spacious feel. The kitchen stands out with marble countertops, upgraded lighting, a double oven, stainless steel appliances, and a Fisher & Paykel double dishwasher. The living area with a modern gas fireplace includes space for a dining table, while LVP flooring and a sliding door to the laundry add character throughout. The primary suite features a walk-in closet and private ¾ bath, and the second bedroom also includes a walk-in closet with a full guest bath nearby. Southern-facing windows bring in plenty of light and overlook the community pool, just steps away, making it perfect for summer enjoyment. A patio with two sliding door entrances extends the living space outdoors. This secure building includes a one-car attached garage close to the entrance, plus a second detached garage for parking or storage. The HOA covers water, trash, and 1 Gig internet, along with use of a clubhouse featuring community and theater rooms. A discounted 24/7 gym membership is available for $30/mo. First-floor living, low utilities, and a welcoming community make this one a must-see. Buy for what you’d pay in rent, with the flexibility to rent it out if you choose. Near Providence Point Park and Johnston High School. Listing contains virtually staged photos.
Contact an agent
Home facts
- Year built:2007
- Listing ID #:726648
- Added:143 day(s) ago
- Updated:February 10, 2026 at 04:34 PM
Rooms and interior
- Bedrooms:2
- Total bathrooms:2
- Full bathrooms:1
- Living area:1,116 sq. ft.
Heating and cooling
- Cooling:Central Air
- Heating:Forced Air, Gas, Natural Gas
Structure and exterior
- Roof:Asphalt, Shingle
- Year built:2007
- Building area:1,116 sq. ft.
Utilities
- Water:Public
- Sewer:Public Sewer
Finances and disclosures
- Price:$207,000
- Price per sq. ft.:$185.48
- Tax amount:$2,482
New listings near 10325 Providence Drive #102
- New
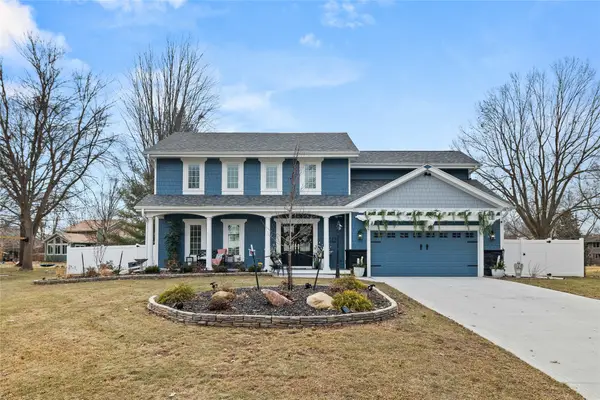 $750,000Active4 beds 3 baths2,538 sq. ft.
$750,000Active4 beds 3 baths2,538 sq. ft.6512 N Winwood Drive, Johnston, IA 50131
MLS# 734248Listed by: RE/MAX CONCEPTS - New
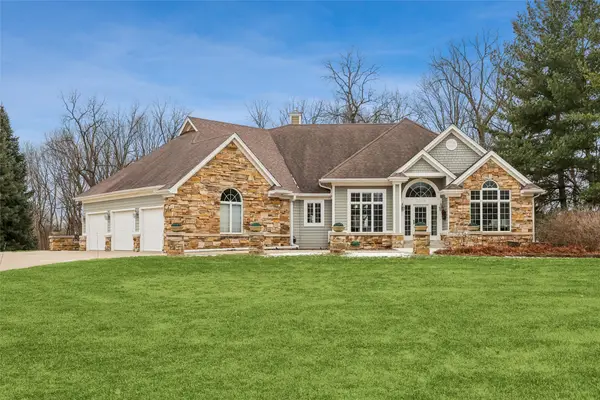 $1,049,000Active4 beds 4 baths2,668 sq. ft.
$1,049,000Active4 beds 4 baths2,668 sq. ft.8008 Tiburon Place, Johnston, IA 50131
MLS# 733635Listed by: IOWA REALTY MILLS CROSSING - New
 $329,900Active3 beds 2 baths1,306 sq. ft.
$329,900Active3 beds 2 baths1,306 sq. ft.8735 NW 53rd Place, Johnston, IA 50131
MLS# 734033Listed by: REAL BROKER, LLC - Open Sun, 1 to 3pmNew
 $245,000Active3 beds 3 baths1,600 sq. ft.
$245,000Active3 beds 3 baths1,600 sq. ft.6875 Jack London Drive, Johnston, IA 50131
MLS# 733653Listed by: BLACK PHOENIX GROUP - New
 $1,175,000Active6 beds 7 baths3,953 sq. ft.
$1,175,000Active6 beds 7 baths3,953 sq. ft.9136 Wooded Point Drive, Johnston, IA 50131
MLS# 733802Listed by: EPIQUE REALTY 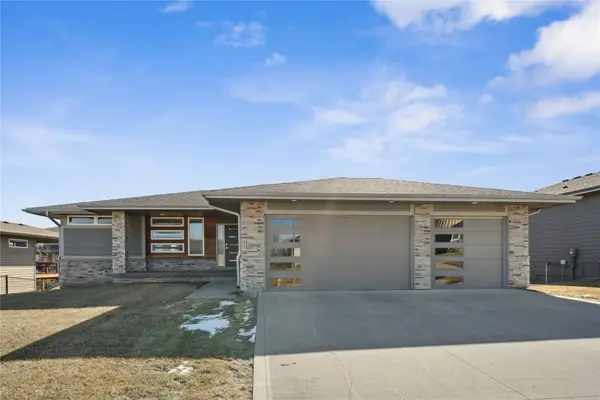 $472,000Pending4 beds 3 baths1,669 sq. ft.
$472,000Pending4 beds 3 baths1,669 sq. ft.10598 NW 72nd Lane, Johnston, IA 50131
MLS# 733865Listed by: CENTURY 21 SIGNATURE- New
 $215,000Active2 beds 3 baths1,407 sq. ft.
$215,000Active2 beds 3 baths1,407 sq. ft.5410 Longview Court #3, Johnston, IA 50131
MLS# 733829Listed by: CENTURY 21 SIGNATURE - New
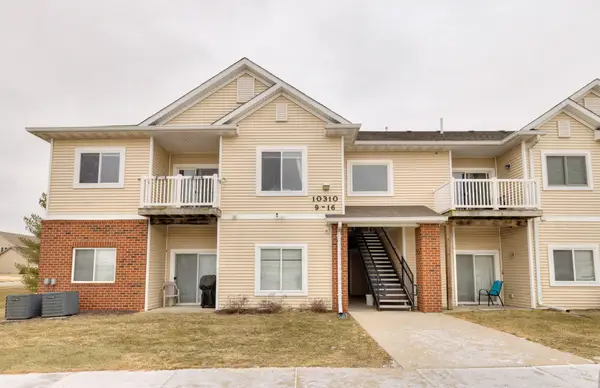 $161,900Active2 beds 2 baths1,014 sq. ft.
$161,900Active2 beds 2 baths1,014 sq. ft.10310 Essex Drive #14, Johnston, IA 50131
MLS# 733748Listed by: KELLER WILLIAMS REALTY GDM 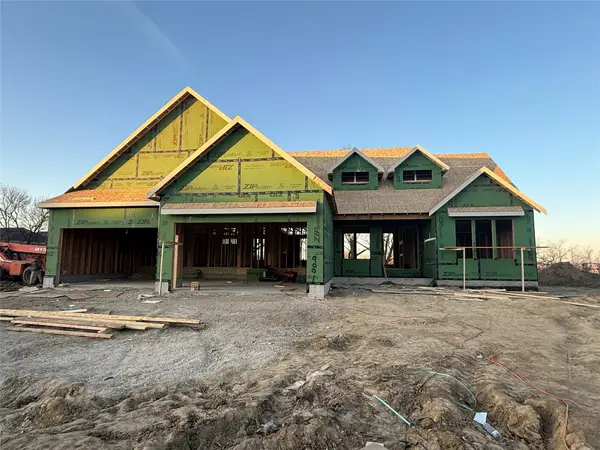 $900,000Active5 beds 4 baths2,100 sq. ft.
$900,000Active5 beds 4 baths2,100 sq. ft.9001 Timberwood Drive, Johnston, IA 50131
MLS# 733587Listed by: RE/MAX CONCEPTS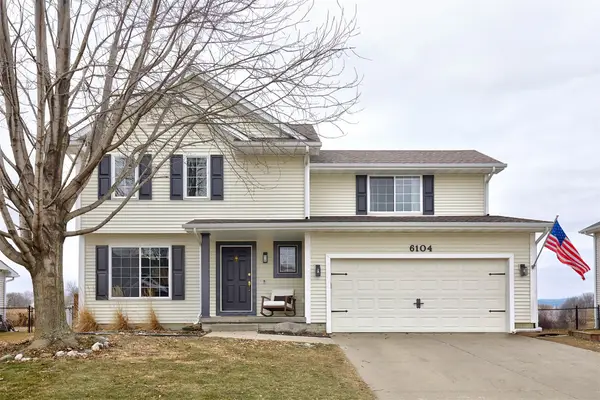 $359,900Pending3 beds 4 baths1,653 sq. ft.
$359,900Pending3 beds 4 baths1,653 sq. ft.6104 Four Pines Street, Johnston, IA 50131
MLS# 733530Listed by: CENTURY 21 SIGNATURE

