10617 Beaverbrooke Boulevard, Johnston, IA 50131
Local realty services provided by:Better Homes and Gardens Real Estate Innovations
10617 Beaverbrooke Boulevard,Johnston, IA 50131
$975,000
- 5 Beds
- 5 Baths
- 3,065 sq. ft.
- Single family
- Active
Listed by: kim olmstead
Office: agency iowa
MLS#:725345
Source:IA_DMAAR
Price summary
- Price:$975,000
- Price per sq. ft.:$318.11
About this home
Located at the gateway to Johnston's Silverstone neighborhood, this is a Kimberley Development resale you don't want to miss! Over 4,300sqft of quality finishes found in the light-abundant, spacious and intentionally designed 1 1/2 story, situated on just under a 1 acre lot.
Step inside to an open floor plan that flows effortlessly from the large living room to kitchen, while providing semi-private spaces in the formal dining room and study. The main level primary suite is complete with a jetted tub, tiled shower, and huge walk-in closet. A large mudroom off of the garage entrance provides the perfect transition space for seamless daily living.
Upstairs offers a split design with a catwalk bridging together spacious Jack and Jill bedrooms- each with their own vanity and large walk-in closet- and an additional bedroom suite with full bath and large walk-in closet.
The lower level offers an incredible entertainment space: light-drenched family room and full wet bar serving a cozy fireplace-cornered nook- ideal for game nights or relaxing weekends. A 5th bedroom, full bath and massive storage room complete the level to maximize space utilization!
Intentional space extends outdoors with a composite deck and lower level walk out patio to a fenced-in back yard- all with incredible views of flowering perennials and newly planted Tulip, Birch, Cypress & Pine trees... a pollinator's dreamland!
All information obtained from seller and public records.
Contact an agent
Home facts
- Year built:2010
- Listing ID #:725345
- Added:165 day(s) ago
- Updated:February 10, 2026 at 04:35 PM
Rooms and interior
- Bedrooms:5
- Total bathrooms:5
- Full bathrooms:4
- Half bathrooms:1
- Living area:3,065 sq. ft.
Heating and cooling
- Heating:Natural Gas
Structure and exterior
- Roof:Asphalt, Shingle
- Year built:2010
- Building area:3,065 sq. ft.
- Lot area:0.95 Acres
Utilities
- Water:Public
- Sewer:Public Sewer
Finances and disclosures
- Price:$975,000
- Price per sq. ft.:$318.11
- Tax amount:$11,288
New listings near 10617 Beaverbrooke Boulevard
- New
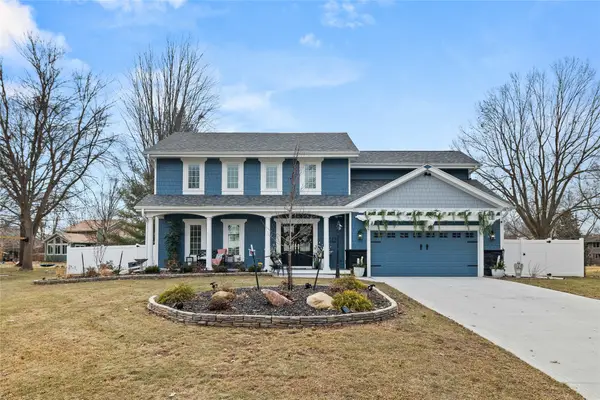 $750,000Active4 beds 3 baths2,538 sq. ft.
$750,000Active4 beds 3 baths2,538 sq. ft.6512 N Winwood Drive, Johnston, IA 50131
MLS# 734248Listed by: RE/MAX CONCEPTS - New
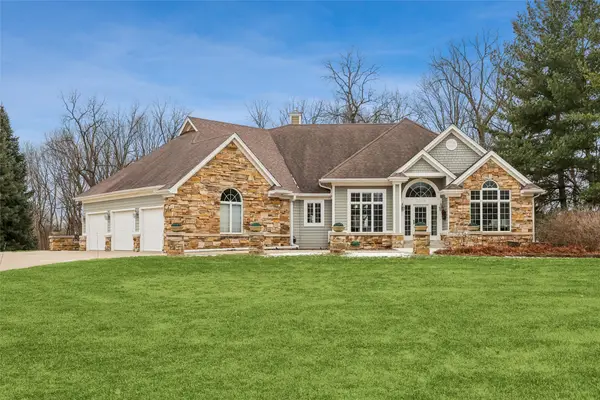 $1,049,000Active4 beds 4 baths2,668 sq. ft.
$1,049,000Active4 beds 4 baths2,668 sq. ft.8008 Tiburon Place, Johnston, IA 50131
MLS# 733635Listed by: IOWA REALTY MILLS CROSSING - New
 $329,900Active3 beds 2 baths1,306 sq. ft.
$329,900Active3 beds 2 baths1,306 sq. ft.8735 NW 53rd Place, Johnston, IA 50131
MLS# 734033Listed by: REAL BROKER, LLC - Open Sun, 1 to 3pmNew
 $245,000Active3 beds 3 baths1,600 sq. ft.
$245,000Active3 beds 3 baths1,600 sq. ft.6875 Jack London Drive, Johnston, IA 50131
MLS# 733653Listed by: BLACK PHOENIX GROUP - New
 $1,175,000Active6 beds 7 baths3,953 sq. ft.
$1,175,000Active6 beds 7 baths3,953 sq. ft.9136 Wooded Point Drive, Johnston, IA 50131
MLS# 733802Listed by: EPIQUE REALTY 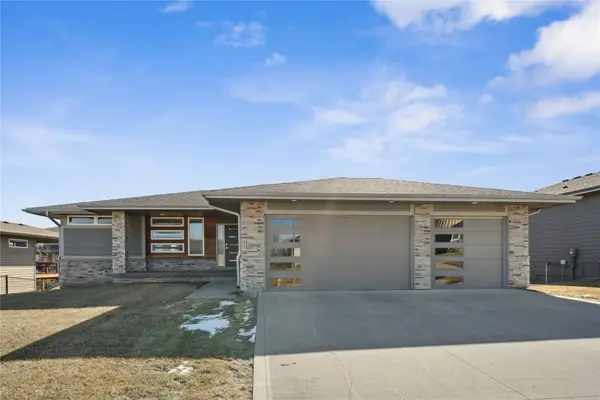 $472,000Pending4 beds 3 baths1,669 sq. ft.
$472,000Pending4 beds 3 baths1,669 sq. ft.10598 NW 72nd Lane, Johnston, IA 50131
MLS# 733865Listed by: CENTURY 21 SIGNATURE- New
 $215,000Active2 beds 3 baths1,407 sq. ft.
$215,000Active2 beds 3 baths1,407 sq. ft.5410 Longview Court #3, Johnston, IA 50131
MLS# 733829Listed by: CENTURY 21 SIGNATURE - New
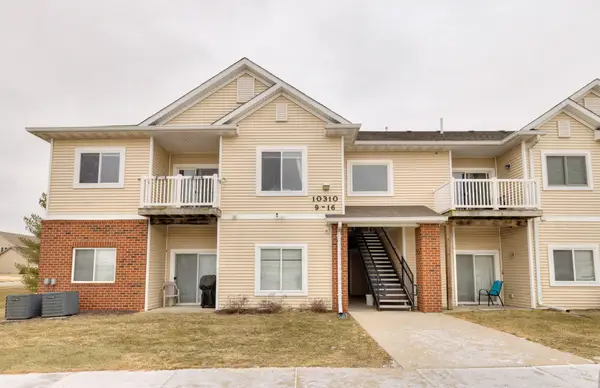 $161,900Active2 beds 2 baths1,014 sq. ft.
$161,900Active2 beds 2 baths1,014 sq. ft.10310 Essex Drive #14, Johnston, IA 50131
MLS# 733748Listed by: KELLER WILLIAMS REALTY GDM 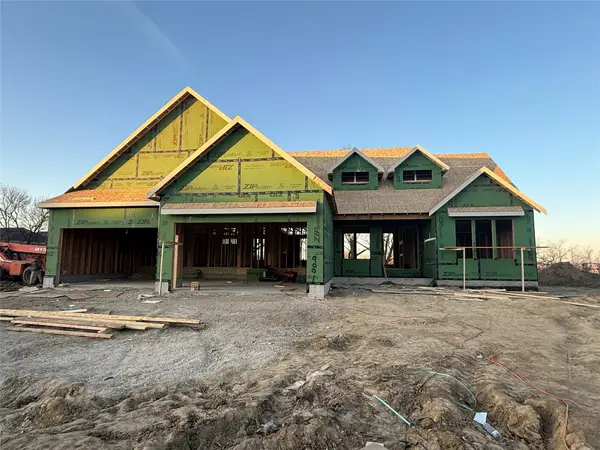 $900,000Active5 beds 4 baths2,100 sq. ft.
$900,000Active5 beds 4 baths2,100 sq. ft.9001 Timberwood Drive, Johnston, IA 50131
MLS# 733587Listed by: RE/MAX CONCEPTS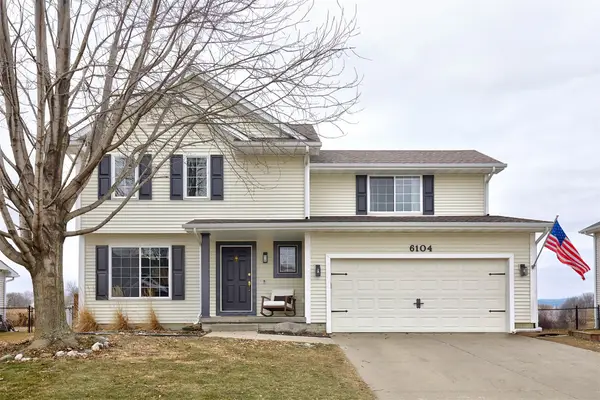 $359,900Pending3 beds 4 baths1,653 sq. ft.
$359,900Pending3 beds 4 baths1,653 sq. ft.6104 Four Pines Street, Johnston, IA 50131
MLS# 733530Listed by: CENTURY 21 SIGNATURE

