11864 Meadow Springs Drive, Johnston, IA 50131
Local realty services provided by:Better Homes and Gardens Real Estate Innovations
Listed by: nicholas scar
Office: iowa realty mills crossing
MLS#:726903
Source:IA_DMAAR
Price summary
- Price:$2,995,000
- Price per sq. ft.:$845.09
About this home
Welcome to the award-winning Grand Revival 1.5 Story Home by Alair Homes—an elegant and spacious 5 BR, 6 BA masterpiece on over 1 acre. With over 5,600 sq ft of luxurious living space, this home showcases exceptional craftsmanship and detail throughout. The gourmet kitchen features premium Fulgor Milano appliances and flows into both formal and informal dining areas. The custom primary suite offers a spa-like wet room with a soaking tub and shower, while the upper level includes beautifully designed bedrooms with Jack and Jill baths. The finished walkout lower level boasts a golf simulator, sauna, exercise room, wet bar, 2 guest rooms, and 2 baths. Enjoy two outdoor kitchens, stunning outdoor living spaces, and private green space behind the home. A truly breathtaking home with too many custom features to list—this is a must-see.
Contact an agent
Home facts
- Year built:2025
- Listing ID #:726903
- Added:141 day(s) ago
- Updated:February 10, 2026 at 04:34 PM
Rooms and interior
- Bedrooms:5
- Total bathrooms:6
- Full bathrooms:3
- Half bathrooms:1
- Living area:3,544 sq. ft.
Heating and cooling
- Cooling:Central Air
- Heating:Forced Air, Gas, Natural Gas, Radiant
Structure and exterior
- Roof:Asphalt, Shingle
- Year built:2025
- Building area:3,544 sq. ft.
- Lot area:1.21 Acres
Utilities
- Water:Rural
- Sewer:Public Sewer
Finances and disclosures
- Price:$2,995,000
- Price per sq. ft.:$845.09
- Tax amount:$320
New listings near 11864 Meadow Springs Drive
- New
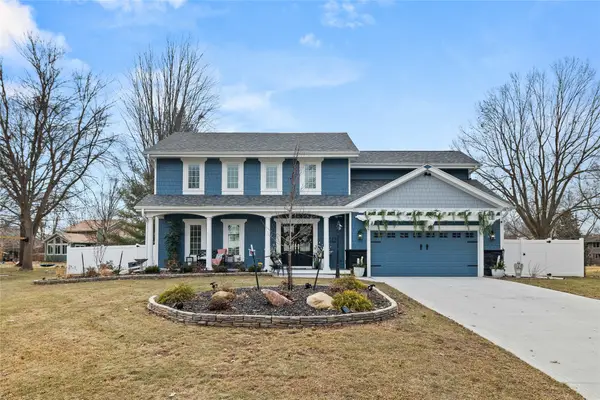 $750,000Active4 beds 3 baths2,538 sq. ft.
$750,000Active4 beds 3 baths2,538 sq. ft.6512 N Winwood Drive, Johnston, IA 50131
MLS# 734248Listed by: RE/MAX CONCEPTS - New
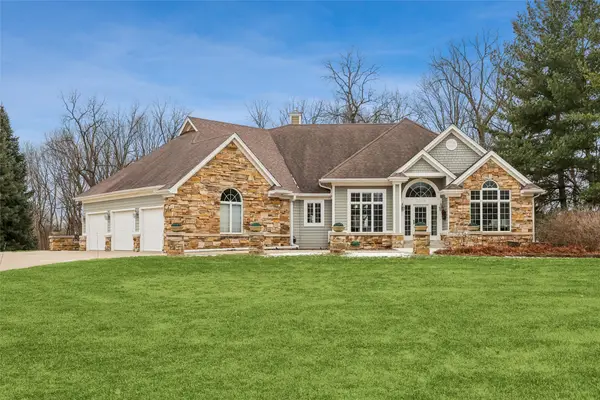 $1,049,000Active4 beds 4 baths2,668 sq. ft.
$1,049,000Active4 beds 4 baths2,668 sq. ft.8008 Tiburon Place, Johnston, IA 50131
MLS# 733635Listed by: IOWA REALTY MILLS CROSSING - New
 $329,900Active3 beds 2 baths1,306 sq. ft.
$329,900Active3 beds 2 baths1,306 sq. ft.8735 NW 53rd Place, Johnston, IA 50131
MLS# 734033Listed by: REAL BROKER, LLC - Open Sun, 1 to 3pmNew
 $245,000Active3 beds 3 baths1,600 sq. ft.
$245,000Active3 beds 3 baths1,600 sq. ft.6875 Jack London Drive, Johnston, IA 50131
MLS# 733653Listed by: BLACK PHOENIX GROUP - New
 $1,175,000Active6 beds 7 baths3,953 sq. ft.
$1,175,000Active6 beds 7 baths3,953 sq. ft.9136 Wooded Point Drive, Johnston, IA 50131
MLS# 733802Listed by: EPIQUE REALTY 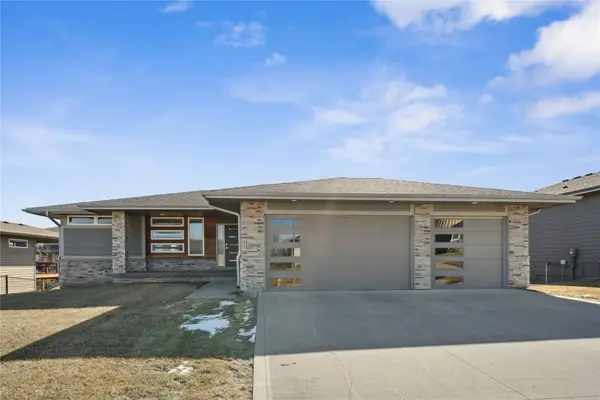 $472,000Pending4 beds 3 baths1,669 sq. ft.
$472,000Pending4 beds 3 baths1,669 sq. ft.10598 NW 72nd Lane, Johnston, IA 50131
MLS# 733865Listed by: CENTURY 21 SIGNATURE- New
 $215,000Active2 beds 3 baths1,407 sq. ft.
$215,000Active2 beds 3 baths1,407 sq. ft.5410 Longview Court #3, Johnston, IA 50131
MLS# 733829Listed by: CENTURY 21 SIGNATURE - New
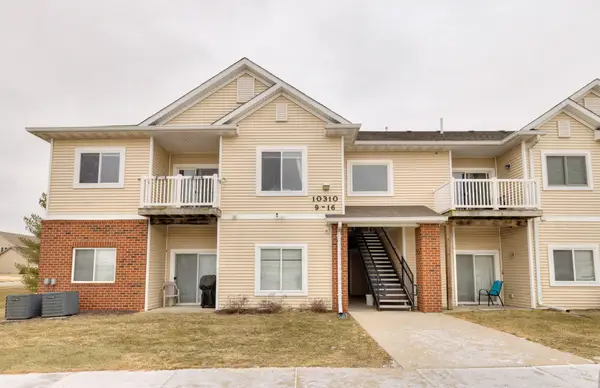 $161,900Active2 beds 2 baths1,014 sq. ft.
$161,900Active2 beds 2 baths1,014 sq. ft.10310 Essex Drive #14, Johnston, IA 50131
MLS# 733748Listed by: KELLER WILLIAMS REALTY GDM 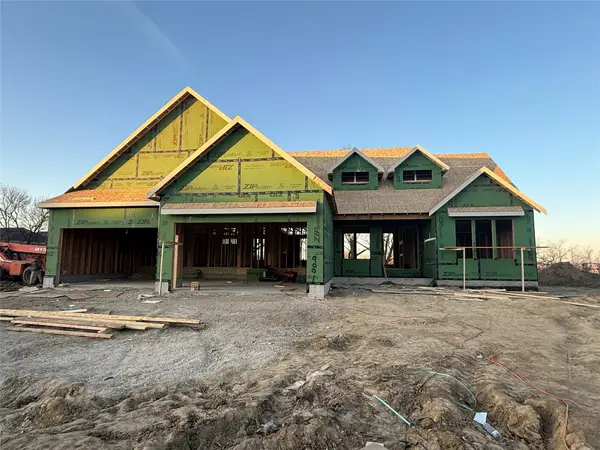 $900,000Active5 beds 4 baths2,100 sq. ft.
$900,000Active5 beds 4 baths2,100 sq. ft.9001 Timberwood Drive, Johnston, IA 50131
MLS# 733587Listed by: RE/MAX CONCEPTS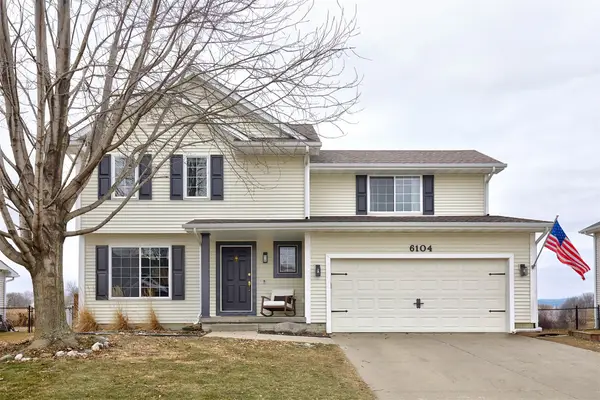 $359,900Pending3 beds 4 baths1,653 sq. ft.
$359,900Pending3 beds 4 baths1,653 sq. ft.6104 Four Pines Street, Johnston, IA 50131
MLS# 733530Listed by: CENTURY 21 SIGNATURE

