11957 Meadow Springs Drive, Johnston, IA 50131
Local realty services provided by:Better Homes and Gardens Real Estate Innovations
Listed by: timothy schutte, salkic-schutte, jasmina
Office: exit realty & associates
MLS#:726423
Source:IA_DMAAR
Price summary
- Price:$1,475,000
- Price per sq. ft.:$401.58
- Monthly HOA dues:$20.83
About this home
Experience unparalleled modern elegance in this exquisite 1.5 story home by Caselli Construction, showcasing over 5,500 sqft of masterfully designed living space. From the grand entryway to the formal dining room and executive office, every detail radiates sophistication. The great room boasts soaring ceilings, walls of windows, and seamless flow into a chef’s kitchen with custom cabinetry, hidden pantry, and premier appliances. The main-level primary suite is a private sanctuary with direct backyard access, a spa-inspired en-suite featuring a walk-in shower, and an expansive custom closet. Upstairs, two spacious bedroom retreats each offer en-suite baths and private lounges, creating havens of comfort and privacy. The lower level is an entertainer’s dream, showcasing a sophisticated bar, private theater, expansive family room, two additional bedrooms, and abundant storage. Radiant in-floor heating ensures year-round comfort throughout this level. Constructed with insulated concrete forms (ICF), this residence delivers unmatched strength and resilience, with superior R24 exterior wall insulation, enhanced tornado resistance, and whisper-quiet interiors. A fully heated and cooled garage completes the lifestyle of ease and luxury. A true showcase of enduring craftsmanship and modern luxury—experience it at the 2025 HomeShow Expo.
Contact an agent
Home facts
- Year built:2025
- Listing ID #:726423
- Added:148 day(s) ago
- Updated:February 11, 2026 at 07:47 PM
Rooms and interior
- Bedrooms:5
- Total bathrooms:5
- Full bathrooms:4
- Half bathrooms:1
- Living area:3,673 sq. ft.
Heating and cooling
- Cooling:Central Air
- Heating:Forced Air, Gas, Natural Gas
Structure and exterior
- Roof:Rubber
- Year built:2025
- Building area:3,673 sq. ft.
- Lot area:0.35 Acres
Utilities
- Water:Rural
- Sewer:Public Sewer
Finances and disclosures
- Price:$1,475,000
- Price per sq. ft.:$401.58
- Tax amount:$91
New listings near 11957 Meadow Springs Drive
- New
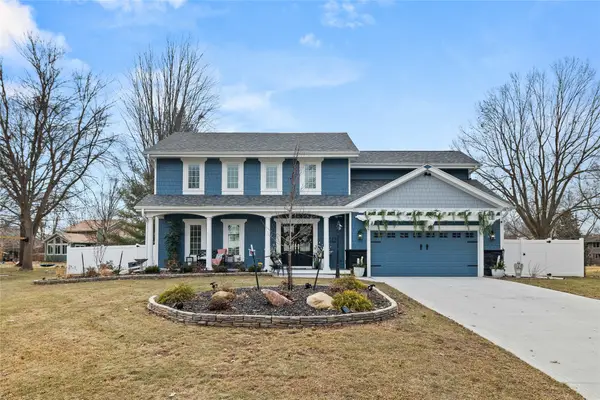 $750,000Active4 beds 3 baths2,538 sq. ft.
$750,000Active4 beds 3 baths2,538 sq. ft.6512 N Winwood Drive, Johnston, IA 50131
MLS# 734248Listed by: RE/MAX CONCEPTS - New
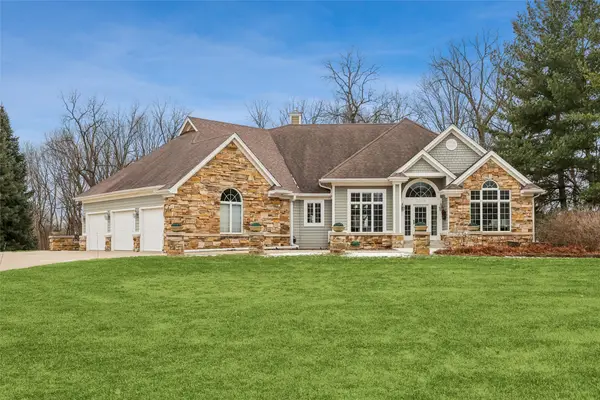 $1,049,000Active4 beds 4 baths2,668 sq. ft.
$1,049,000Active4 beds 4 baths2,668 sq. ft.8008 Tiburon Place, Johnston, IA 50131
MLS# 733635Listed by: IOWA REALTY MILLS CROSSING - New
 $329,900Active3 beds 2 baths1,306 sq. ft.
$329,900Active3 beds 2 baths1,306 sq. ft.8735 NW 53rd Place, Johnston, IA 50131
MLS# 734033Listed by: REAL BROKER, LLC - Open Sun, 1 to 3pmNew
 $245,000Active3 beds 3 baths1,600 sq. ft.
$245,000Active3 beds 3 baths1,600 sq. ft.6875 Jack London Drive, Johnston, IA 50131
MLS# 733653Listed by: BLACK PHOENIX GROUP - New
 $1,175,000Active6 beds 7 baths3,953 sq. ft.
$1,175,000Active6 beds 7 baths3,953 sq. ft.9136 Wooded Point Drive, Johnston, IA 50131
MLS# 733802Listed by: EPIQUE REALTY 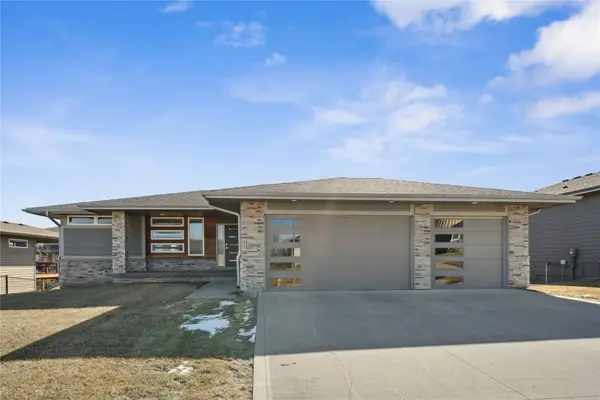 $472,000Pending4 beds 3 baths1,669 sq. ft.
$472,000Pending4 beds 3 baths1,669 sq. ft.10598 NW 72nd Lane, Johnston, IA 50131
MLS# 733865Listed by: CENTURY 21 SIGNATURE- New
 $215,000Active2 beds 3 baths1,407 sq. ft.
$215,000Active2 beds 3 baths1,407 sq. ft.5410 Longview Court #3, Johnston, IA 50131
MLS# 733829Listed by: CENTURY 21 SIGNATURE - New
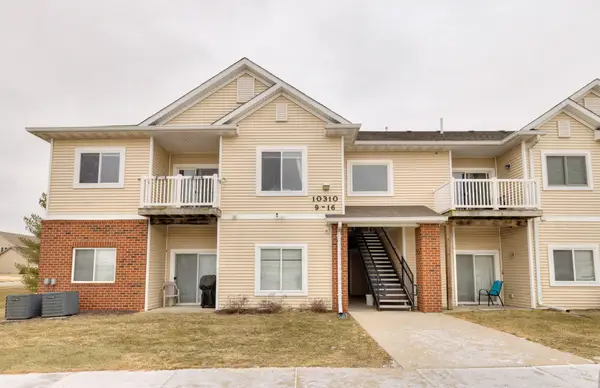 $161,900Active2 beds 2 baths1,014 sq. ft.
$161,900Active2 beds 2 baths1,014 sq. ft.10310 Essex Drive #14, Johnston, IA 50131
MLS# 733748Listed by: KELLER WILLIAMS REALTY GDM 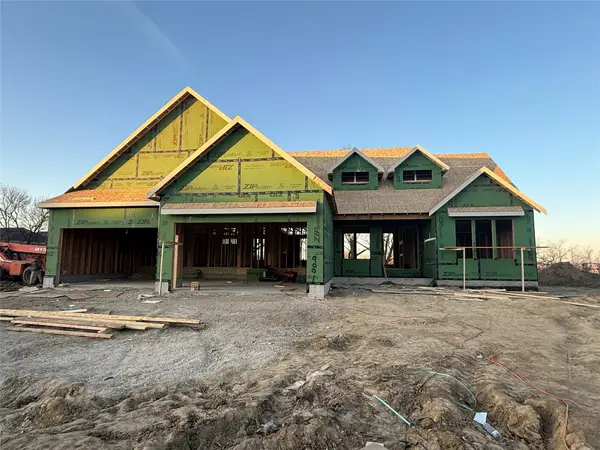 $900,000Active5 beds 4 baths2,100 sq. ft.
$900,000Active5 beds 4 baths2,100 sq. ft.9001 Timberwood Drive, Johnston, IA 50131
MLS# 733587Listed by: RE/MAX CONCEPTS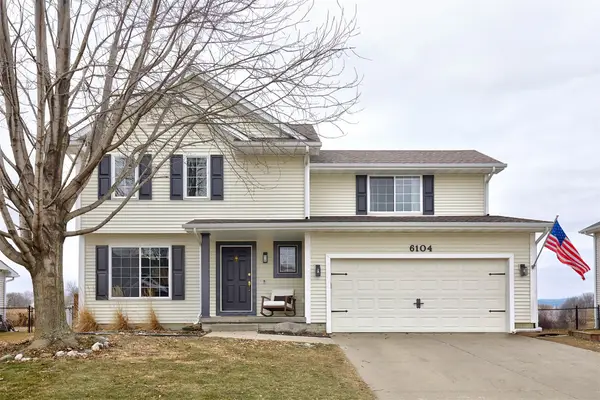 $359,900Pending3 beds 4 baths1,653 sq. ft.
$359,900Pending3 beds 4 baths1,653 sq. ft.6104 Four Pines Street, Johnston, IA 50131
MLS# 733530Listed by: CENTURY 21 SIGNATURE

