12025 Meadow Springs Drive, Johnston, IA 50131
Local realty services provided by:Better Homes and Gardens Real Estate Innovations
12025 Meadow Springs Drive,Johnston, IA 50131
$1,199,000
- 6 Beds
- 3 Baths
- 2,163 sq. ft.
- Single family
- Active
Listed by: tiffany larsen
Office: re/max concepts
MLS#:726046
Source:IA_DMAAR
Price summary
- Price:$1,199,000
- Price per sq. ft.:$554.32
- Monthly HOA dues:$20.83
About this home
Welcome to this stunning 2025 Home Show feature offering over 4,000 sq ft of beautifully designed living space. Thoughtfully crafted with today's lifestyle in mind. This home showcases an inviting open concept floor plan that seamlessly blends comfort and style. This home has 6 bedrooms and 3 full bathrooms. Master bath with heated tile floors and zero entry shower. This home provides ample room for family and friends. The gourmet kitchen flows effortlessly in the dining area where the sliding doors open to a covered deck with a cozy outdoor fireplace. Perfect for entertaining or quiet evenings at home. The finished lower level is a showstopper, featuring a full bar and expansive recreation space for gatherings, movie nights or game days. Step outside to the lower level patio with ample room for gatherings. Outdoor kitchen and fire pit. With high quality finishes and craftsmanship throughout and indoor-outdoor living at its best. This home offers the perfect balance of luxury and functionality. Don't miss your opportunity to tour this exceptional Home Show property and see why it's the perfect place to call home!
Contact an agent
Home facts
- Year built:2025
- Listing ID #:726046
- Added:154 day(s) ago
- Updated:February 10, 2026 at 04:34 PM
Rooms and interior
- Bedrooms:6
- Total bathrooms:3
- Full bathrooms:3
- Living area:2,163 sq. ft.
Heating and cooling
- Cooling:Central Air
- Heating:Electric, Forced Air
Structure and exterior
- Roof:Asphalt, Shingle
- Year built:2025
- Building area:2,163 sq. ft.
- Lot area:0.3 Acres
Utilities
- Water:Public
- Sewer:Public Sewer
Finances and disclosures
- Price:$1,199,000
- Price per sq. ft.:$554.32
- Tax amount:$77 (2025)
New listings near 12025 Meadow Springs Drive
- New
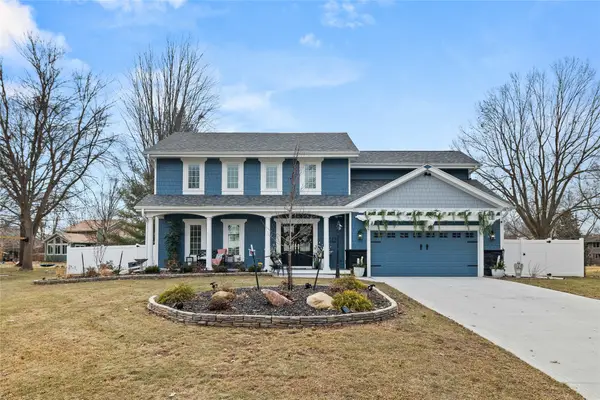 $750,000Active4 beds 3 baths2,538 sq. ft.
$750,000Active4 beds 3 baths2,538 sq. ft.6512 N Winwood Drive, Johnston, IA 50131
MLS# 734248Listed by: RE/MAX CONCEPTS - New
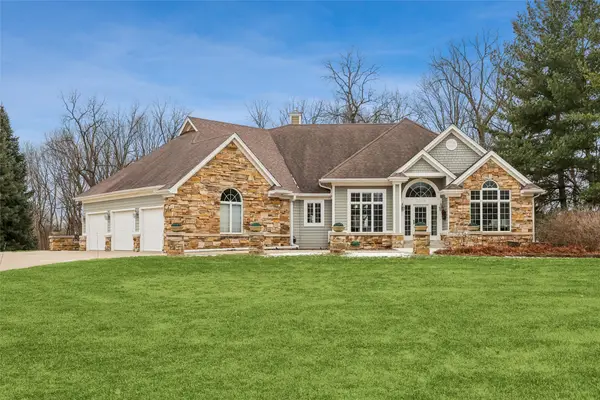 $1,049,000Active4 beds 4 baths2,668 sq. ft.
$1,049,000Active4 beds 4 baths2,668 sq. ft.8008 Tiburon Place, Johnston, IA 50131
MLS# 733635Listed by: IOWA REALTY MILLS CROSSING - New
 $329,900Active3 beds 2 baths1,306 sq. ft.
$329,900Active3 beds 2 baths1,306 sq. ft.8735 NW 53rd Place, Johnston, IA 50131
MLS# 734033Listed by: REAL BROKER, LLC - Open Sun, 1 to 3pmNew
 $245,000Active3 beds 3 baths1,600 sq. ft.
$245,000Active3 beds 3 baths1,600 sq. ft.6875 Jack London Drive, Johnston, IA 50131
MLS# 733653Listed by: BLACK PHOENIX GROUP - New
 $1,175,000Active6 beds 7 baths3,953 sq. ft.
$1,175,000Active6 beds 7 baths3,953 sq. ft.9136 Wooded Point Drive, Johnston, IA 50131
MLS# 733802Listed by: EPIQUE REALTY 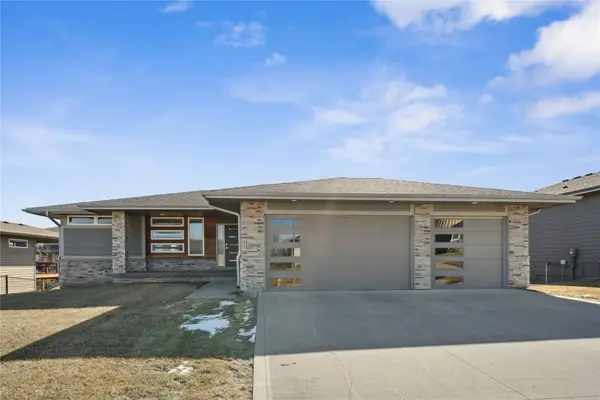 $472,000Pending4 beds 3 baths1,669 sq. ft.
$472,000Pending4 beds 3 baths1,669 sq. ft.10598 NW 72nd Lane, Johnston, IA 50131
MLS# 733865Listed by: CENTURY 21 SIGNATURE- New
 $215,000Active2 beds 3 baths1,407 sq. ft.
$215,000Active2 beds 3 baths1,407 sq. ft.5410 Longview Court #3, Johnston, IA 50131
MLS# 733829Listed by: CENTURY 21 SIGNATURE - New
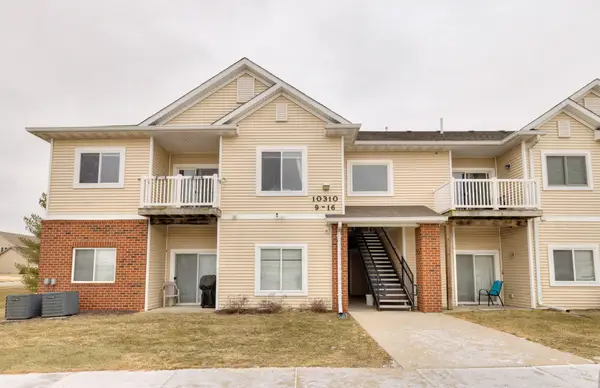 $161,900Active2 beds 2 baths1,014 sq. ft.
$161,900Active2 beds 2 baths1,014 sq. ft.10310 Essex Drive #14, Johnston, IA 50131
MLS# 733748Listed by: KELLER WILLIAMS REALTY GDM 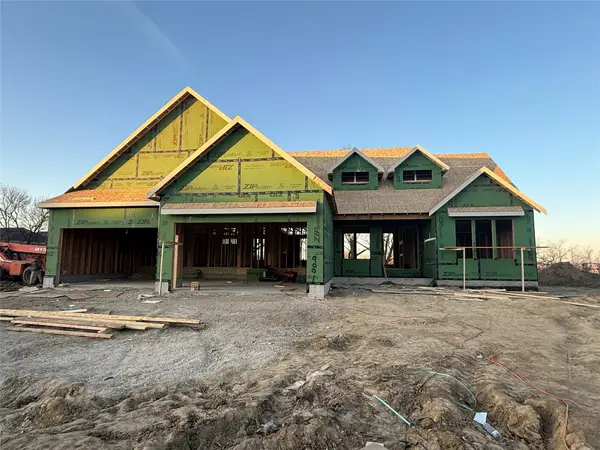 $900,000Active5 beds 4 baths2,100 sq. ft.
$900,000Active5 beds 4 baths2,100 sq. ft.9001 Timberwood Drive, Johnston, IA 50131
MLS# 733587Listed by: RE/MAX CONCEPTS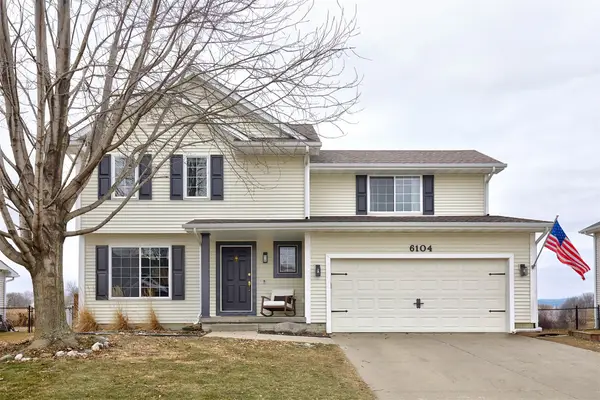 $359,900Pending3 beds 4 baths1,653 sq. ft.
$359,900Pending3 beds 4 baths1,653 sq. ft.6104 Four Pines Street, Johnston, IA 50131
MLS# 733530Listed by: CENTURY 21 SIGNATURE

