4801 NW 66th Avenue, Johnston, IA 50131
Local realty services provided by:Better Homes and Gardens Real Estate Innovations
4801 NW 66th Avenue,Johnston, IA 50131
$430,000
- 3 Beds
- 3 Baths
- 1,948 sq. ft.
- Single family
- Pending
Listed by: jenna carney, rochelle burnett
Office: keller williams realty gdm
MLS#:730100
Source:IA_DMAAR
Price summary
- Price:$430,000
- Price per sq. ft.:$220.74
About this home
Welcome to comfortable living with this inviting 3 bed, 3 bath home perfectly positioned on a spacious corner lot that backs to a peaceful open field! Step inside to a bright sun filled layout with a spacious main level primary suite and laundry, offering you ease and comfort of first floor living. The kitchen offers a warm functional design that flows seamlessly into the dining area and out to the bright sunroom to enjoy your morning coffee or unwind in the afternoon sunshine. Upstairs, you'll find two generous bedrooms, a full bath and a cozy loft area overlooking the main living area. The huge basement offers incredible potential - additional living space, a home theater, gym, or game room to fit your needs.
Outdoors, the fully fenced backyard is ready for kids, pets or entertaining. In addition to the attached 2-car garage, you'll find a detached 14 x 30 garage and a massive 24 x 30 workshop - a dream setup for car enthusiasts, hobbyists, or anyone in need of extra storage. A rare combination of space, setting, and flexibility, this property delivers room to grow both inside and out. Come see why this one stands out from the rest!
Contact an agent
Home facts
- Year built:1985
- Listing ID #:730100
- Added:45 day(s) ago
- Updated:December 26, 2025 at 08:25 AM
Rooms and interior
- Bedrooms:3
- Total bathrooms:3
- Full bathrooms:1
- Half bathrooms:1
- Living area:1,948 sq. ft.
Heating and cooling
- Cooling:Central Air
- Heating:Forced Air, Gas, Natural Gas
Structure and exterior
- Roof:Asphalt, Shingle
- Year built:1985
- Building area:1,948 sq. ft.
- Lot area:0.62 Acres
Utilities
- Water:Public
- Sewer:Septic Tank
Finances and disclosures
- Price:$430,000
- Price per sq. ft.:$220.74
- Tax amount:$6,253 (2025)
New listings near 4801 NW 66th Avenue
- Open Sun, 12 to 5pmNew
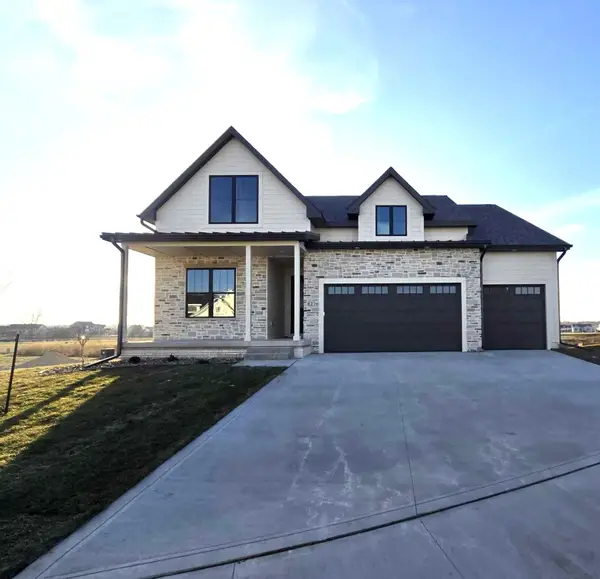 $735,000Active4 beds 3 baths1,945 sq. ft.
$735,000Active4 beds 3 baths1,945 sq. ft.8226 Buckley Court, Johnston, IA 50131
MLS# 732015Listed by: HUBBELL HOMES OF IOWA, LLC - New
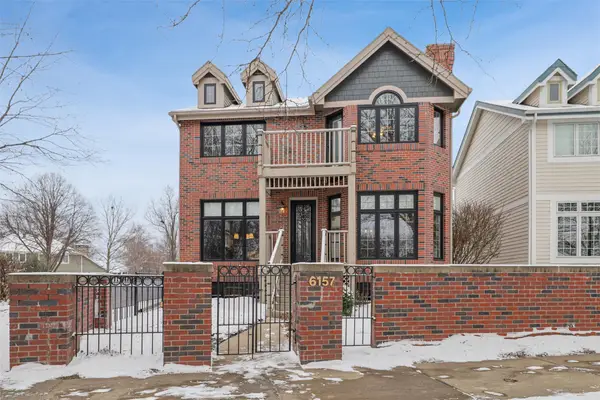 $429,900Active3 beds 4 baths2,166 sq. ft.
$429,900Active3 beds 4 baths2,166 sq. ft.6157 Crescent Chase, Johnston, IA 50131
MLS# 731630Listed by: RUBY REALTY GROUP LLC 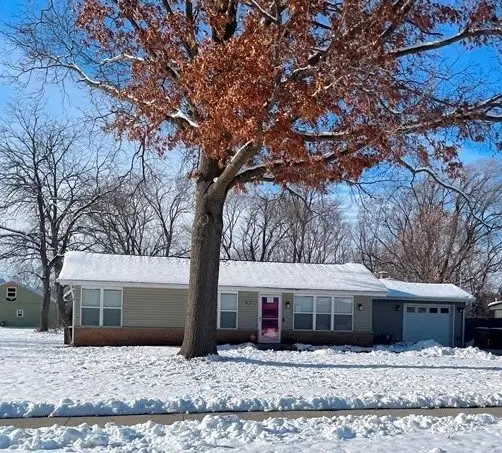 $329,900Active4 beds 3 baths2,158 sq. ft.
$329,900Active4 beds 3 baths2,158 sq. ft.5820 NW 54th Court, Johnston, IA 50131
MLS# 731589Listed by: RE/MAX CORNERSTONE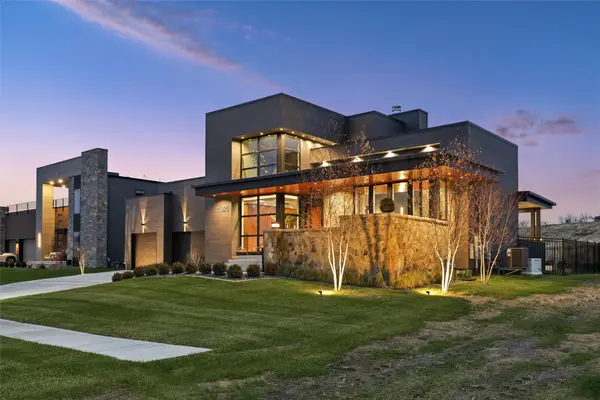 $1,845,000Active5 beds 5 baths3,428 sq. ft.
$1,845,000Active5 beds 5 baths3,428 sq. ft.11925 Meadow Springs Drive, Johnston, IA 50131
MLS# 731563Listed by: IOWA REALTY MILLS CROSSING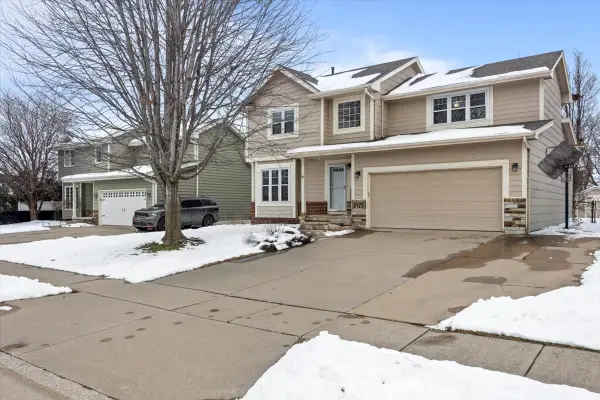 $349,900Active4 beds 4 baths1,738 sq. ft.
$349,900Active4 beds 4 baths1,738 sq. ft.5425 NW 90th Street, Johnston, IA 50131
MLS# 731304Listed by: LPT REALTY, LLC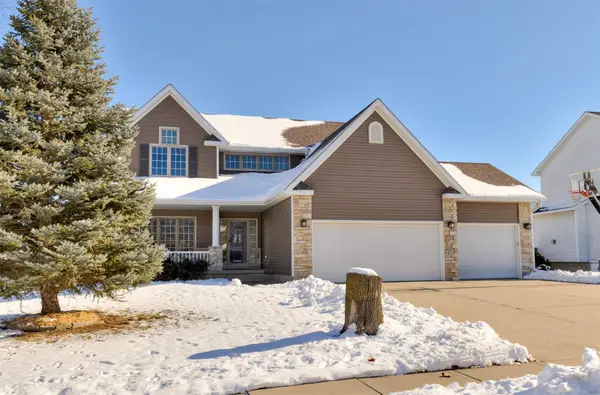 $437,732Active4 beds 3 baths2,129 sq. ft.
$437,732Active4 beds 3 baths2,129 sq. ft.6419 NW 97th Street, Johnston, IA 50131
MLS# 731404Listed by: SUMMIT REAL ESTATE SERVICES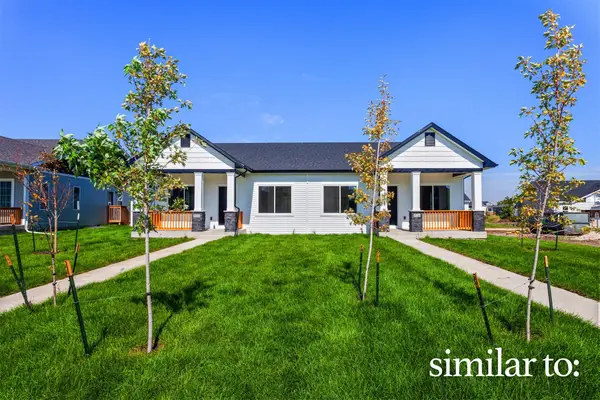 $334,900Active3 beds 3 baths1,318 sq. ft.
$334,900Active3 beds 3 baths1,318 sq. ft.9740 Regatta Lane, Johnston, IA 50131
MLS# 731179Listed by: HUBBELL HOMES OF IOWA, LLC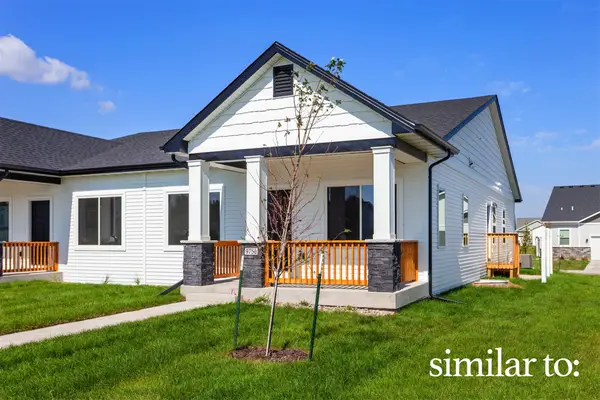 $334,750Active3 beds 3 baths1,318 sq. ft.
$334,750Active3 beds 3 baths1,318 sq. ft.9748 Regatta Lane, Johnston, IA 50131
MLS# 731180Listed by: HUBBELL HOMES OF IOWA, LLC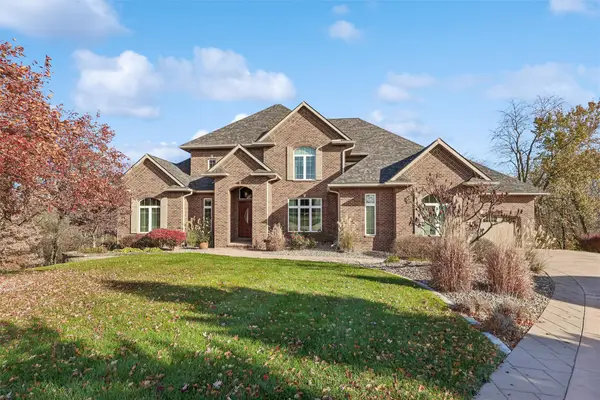 $1,299,900Pending5 beds 5 baths4,384 sq. ft.
$1,299,900Pending5 beds 5 baths4,384 sq. ft.10502 NW 75th Place, Johnston, IA 50131
MLS# 731208Listed by: IOWA REALTY MILLS CROSSING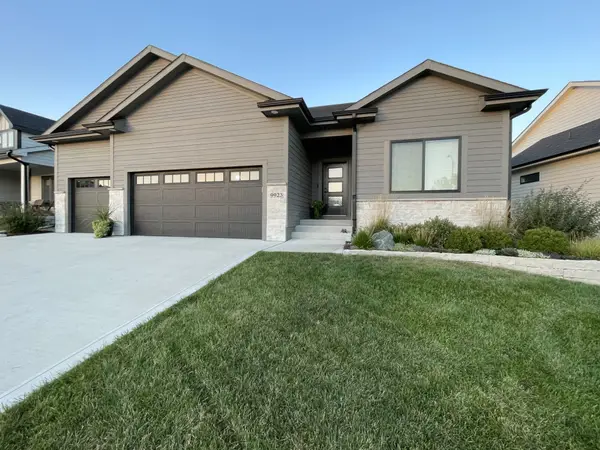 $629,000Active4 beds 3 baths1,683 sq. ft.
$629,000Active4 beds 3 baths1,683 sq. ft.9923 Watermeadow Circle, Johnston, IA 50131
MLS# 731230Listed by: IOWA REALTY MILLS CROSSING
