5173 NW 59th Avenue, Johnston, IA 50131
Local realty services provided by:Better Homes and Gardens Real Estate Innovations
5173 NW 59th Avenue,Johnston, IA 50131
$350,000
- 3 Beds
- 3 Baths
- 1,568 sq. ft.
- Single family
- Pending
Listed by: trierweiler, markjon, summer clark
Office: re/max precision
MLS#:728356
Source:IA_DMAAR
Price summary
- Price:$350,000
- Price per sq. ft.:$223.21
About this home
Welcome to this inviting 3-bedroom, 4-bath two-story home that’s perfect for family living! You’ll love the fresh updates throughout — including new carpet, new LVP flooring, a new roof, and a new water heater for added peace of mind.
Inside, there’s plenty of space for everyone with a finished basement that’s great for movie nights, a playroom, or a home gym. The bright and open floor plan makes entertaining easy and everyday living comfortable.
All information obtained from Seller and public records.
Step outside to a large fenced-in backyard where kids and pets can play safely. Enjoy weekends on the poured concrete patio or the spacious deck, and let the little ones explore the playset that stays with the home! The custom shed with concrete floor and electricity is perfect for yard tools, hobbies, or even a man cave or she-shed.
This move-in ready home truly has it all — modern updates, plenty of space, and a backyard made for making memories!
Contact an agent
Home facts
- Year built:2011
- Listing ID #:728356
- Added:21 day(s) ago
- Updated:November 03, 2025 at 09:43 PM
Rooms and interior
- Bedrooms:3
- Total bathrooms:3
- Full bathrooms:1
- Half bathrooms:1
- Living area:1,568 sq. ft.
Heating and cooling
- Cooling:Central Air
- Heating:Forced Air, Gas, Natural Gas
Structure and exterior
- Roof:Asphalt, Shingle
- Year built:2011
- Building area:1,568 sq. ft.
- Lot area:0.26 Acres
Utilities
- Water:Public
- Sewer:Public Sewer
Finances and disclosures
- Price:$350,000
- Price per sq. ft.:$223.21
- Tax amount:$5,937
New listings near 5173 NW 59th Avenue
- New
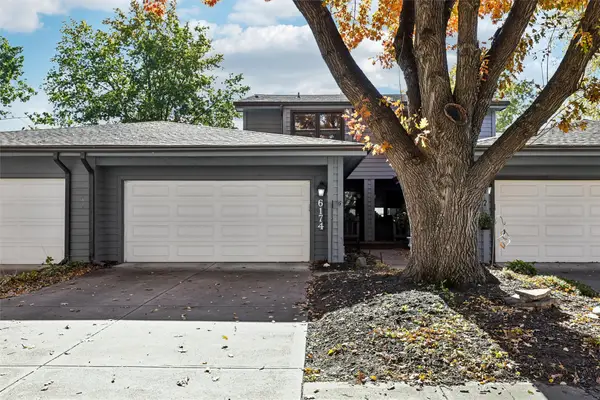 $250,000Active2 beds 2 baths1,501 sq. ft.
$250,000Active2 beds 2 baths1,501 sq. ft.6174 Terrace Drive #13, Johnston, IA 50131
MLS# 729835Listed by: REALTY ONE GROUP IMPACT - New
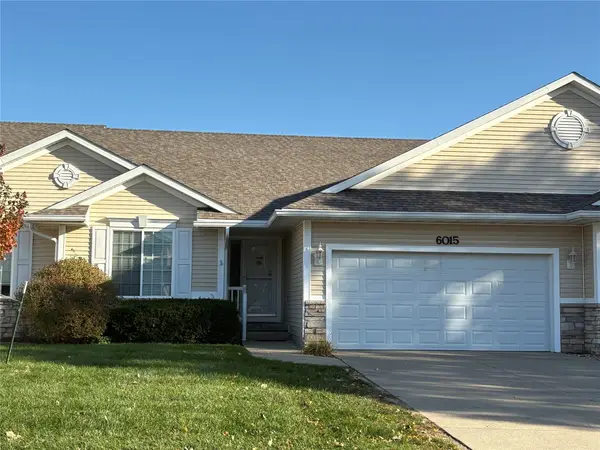 $249,000Active4 beds 3 baths1,422 sq. ft.
$249,000Active4 beds 3 baths1,422 sq. ft.6015 NW 49th Street, Johnston, IA 50131
MLS# 729807Listed by: HOME REALTY - New
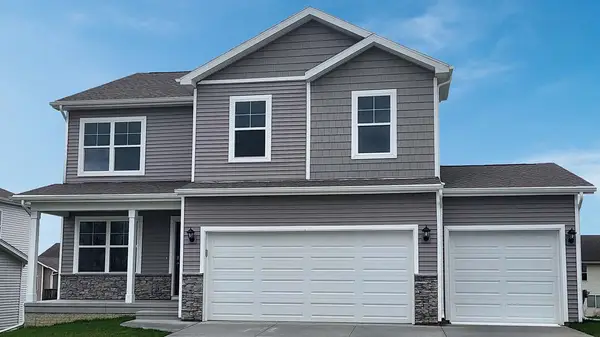 $394,990Active4 beds 3 baths2,053 sq. ft.
$394,990Active4 beds 3 baths2,053 sq. ft.6720 NW 106th Street, Johnston, IA 50131
MLS# 729750Listed by: DRH REALTY OF IOWA, LLC - New
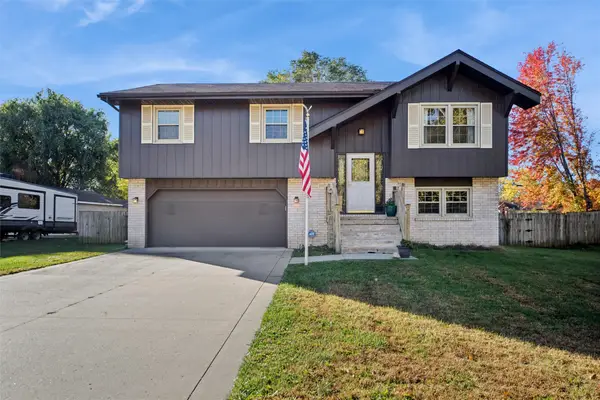 $275,000Active3 beds 2 baths1,078 sq. ft.
$275,000Active3 beds 2 baths1,078 sq. ft.5320 NW 66th Place, Johnston, IA 50131
MLS# 729751Listed by: BHHS FIRST REALTY WESTOWN - New
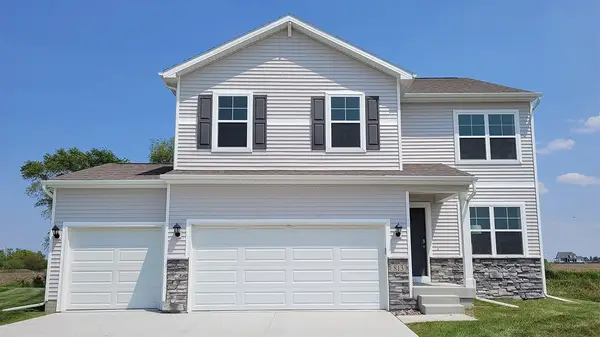 $382,990Active4 beds 3 baths2,053 sq. ft.
$382,990Active4 beds 3 baths2,053 sq. ft.6728 NW 106th Street, Johnston, IA 50131
MLS# 729753Listed by: DRH REALTY OF IOWA, LLC - New
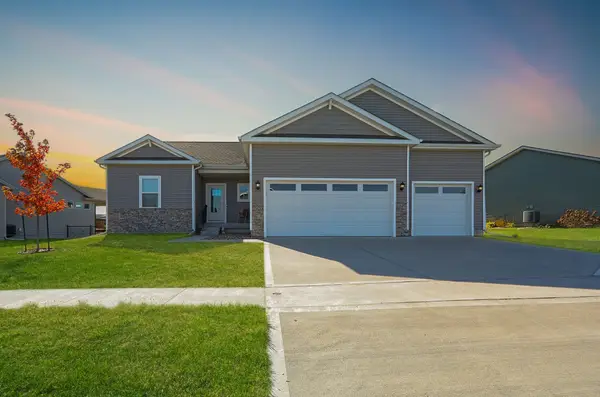 $444,900Active4 beds 4 baths1,611 sq. ft.
$444,900Active4 beds 4 baths1,611 sq. ft.7920 NW 95th Street, Johnston, IA 50131
MLS# 729757Listed by: RE/MAX CONCEPTS - New
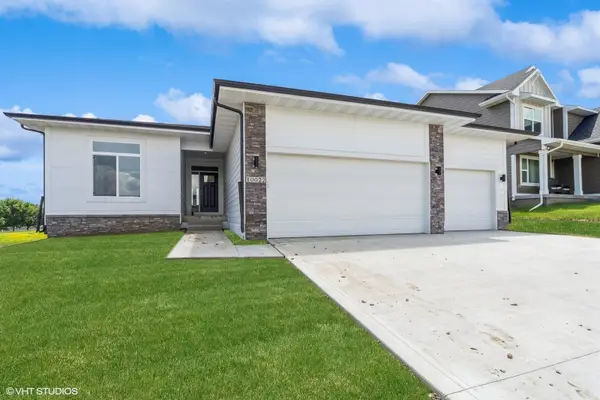 $573,900Active4 beds 4 baths2,146 sq. ft.
$573,900Active4 beds 4 baths2,146 sq. ft.10022 NW 68th Avenue, Johnston, IA 50131
MLS# 729646Listed by: RE/MAX PRECISION - New
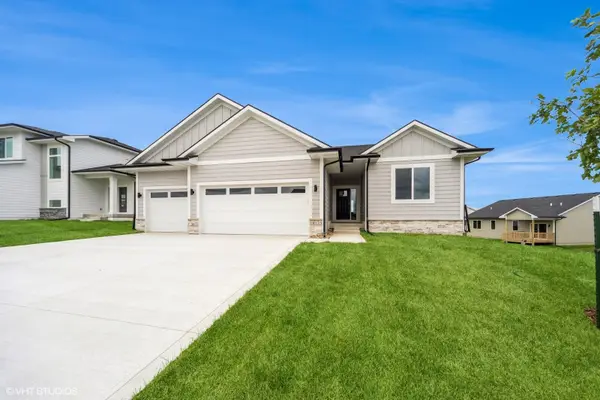 $549,900Active4 beds 4 baths2,146 sq. ft.
$549,900Active4 beds 4 baths2,146 sq. ft.10123 NW 68th Avenue, Johnston, IA 50131`
MLS# 729653Listed by: RE/MAX PRECISION - New
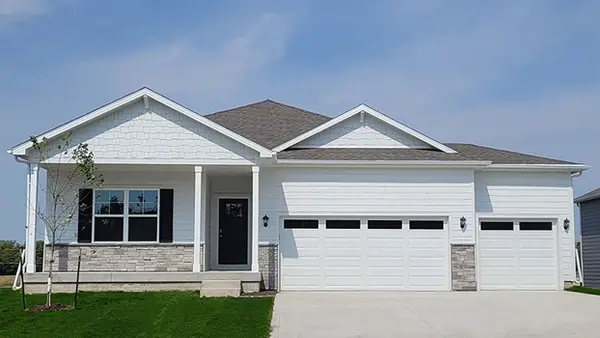 $417,990Active4 beds 3 baths1,635 sq. ft.
$417,990Active4 beds 3 baths1,635 sq. ft.6736 NW 106th Street, Johnston, IA 50131
MLS# 729740Listed by: DRH REALTY OF IOWA, LLC - New
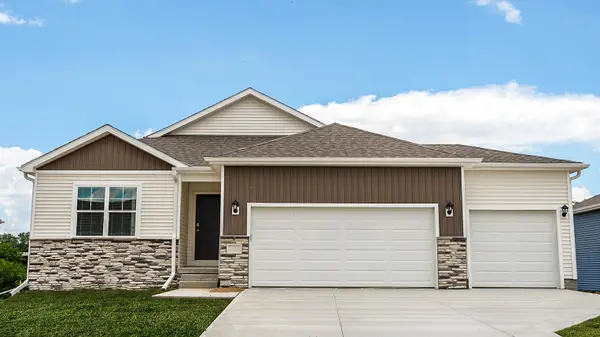 $386,990Active4 beds 3 baths1,468 sq. ft.
$386,990Active4 beds 3 baths1,468 sq. ft.6732 NW 106th Street, Johnston, IA 50131
MLS# 729742Listed by: DRH REALTY OF IOWA, LLC
