5324 NW 78th Court, Johnston, IA 50131
Local realty services provided by:Better Homes and Gardens Real Estate Innovations
5324 NW 78th Court,Johnston, IA 50131
$449,000
- 5 Beds
- 2 Baths
- 1,668 sq. ft.
- Single family
- Pending
Listed by: ben bjorholm
Office: 1 percent lists evolution
MLS#:729981
Source:IA_DMAAR
Price summary
- Price:$449,000
- Price per sq. ft.:$269.18
About this home
Welcome to your private retreat in the heart of Johnston! Including 3 parcels, this rare 9-acre mostly wooded property offers everyday convenience — just minutes from schools, trails, shopping, and all city amenities...combined with serene views of mature timber boasting deer, turkey and other wildlife, walking trails that wind through your private woods, and plenty of open space for recreation, gardening, or keeping animals. Step inside the nearly 2,700 total finished sq ft home featuring a spacious, open layout designed for comfortable living and entertaining. The home offers 5 bedrooms and 2 bathrooms, with a walkout lower level that expands your living space and provides easy access to the outdoors. Cozy up by the fire or take in the view from the vaulted ceiling sun room. Outdoors is a fully fenced yard for domestic pets, and you’ll love the 24’ x 40’ detached outbuilding — fully equipped with power and a concrete floor, ideal for a workshop, hobby space, or extra storage. Located in unincorporated Polk County outside city limits with no covenants or HOA, you have the freedom to live the lifestyle you’ve dreamed of — all while staying close to everything town has to offer. A small horse barn adds even more versatility for those looking for a hobby farm or room for animals. If you’ve been searching for the perfect blend of nature, space, and convenience, this in-town acreage is it!
Contact an agent
Home facts
- Year built:1964
- Listing ID #:729981
- Added:49 day(s) ago
- Updated:December 26, 2025 at 08:25 AM
Rooms and interior
- Bedrooms:5
- Total bathrooms:2
- Full bathrooms:1
- Living area:1,668 sq. ft.
Heating and cooling
- Cooling:Central Air
- Heating:Forced Air, Gas, Natural Gas
Structure and exterior
- Roof:Asphalt, Shingle
- Year built:1964
- Building area:1,668 sq. ft.
- Lot area:9.23 Acres
Utilities
- Water:Public
- Sewer:Septic Tank
Finances and disclosures
- Price:$449,000
- Price per sq. ft.:$269.18
- Tax amount:$4,080
New listings near 5324 NW 78th Court
- Open Sun, 12 to 5pmNew
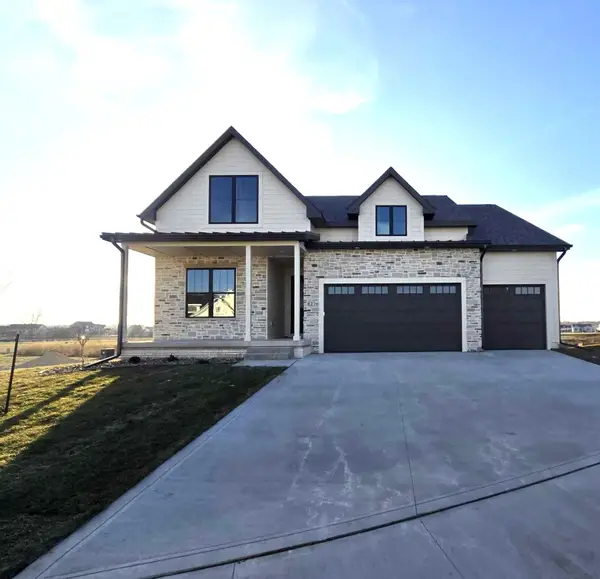 $735,000Active4 beds 3 baths1,945 sq. ft.
$735,000Active4 beds 3 baths1,945 sq. ft.8226 Buckley Court, Johnston, IA 50131
MLS# 732015Listed by: HUBBELL HOMES OF IOWA, LLC - New
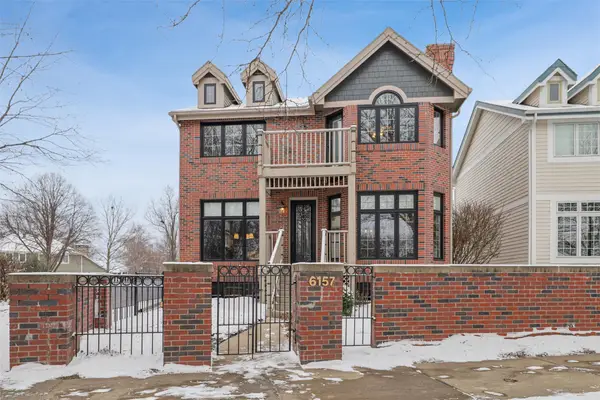 $429,900Active3 beds 4 baths2,166 sq. ft.
$429,900Active3 beds 4 baths2,166 sq. ft.6157 Crescent Chase, Johnston, IA 50131
MLS# 731630Listed by: RUBY REALTY GROUP LLC 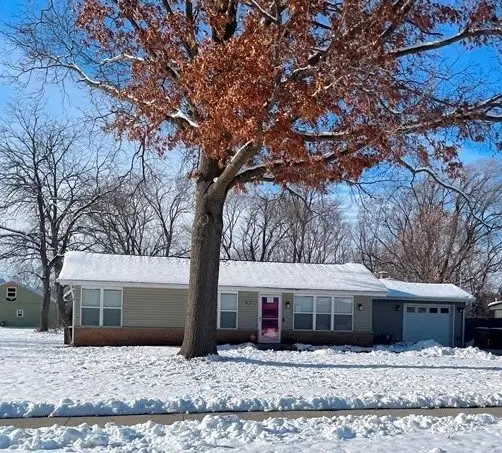 $329,900Active4 beds 3 baths2,158 sq. ft.
$329,900Active4 beds 3 baths2,158 sq. ft.5820 NW 54th Court, Johnston, IA 50131
MLS# 731589Listed by: RE/MAX CORNERSTONE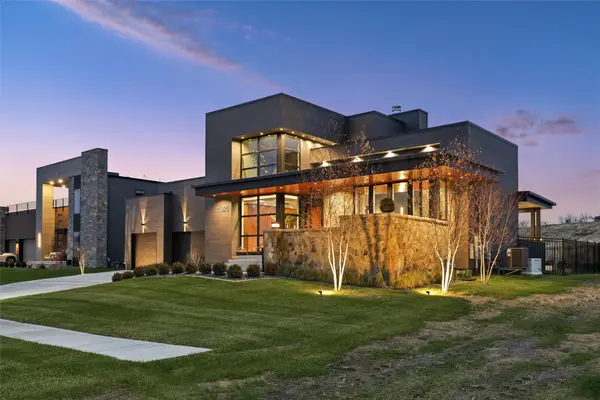 $1,845,000Active5 beds 5 baths3,428 sq. ft.
$1,845,000Active5 beds 5 baths3,428 sq. ft.11925 Meadow Springs Drive, Johnston, IA 50131
MLS# 731563Listed by: IOWA REALTY MILLS CROSSING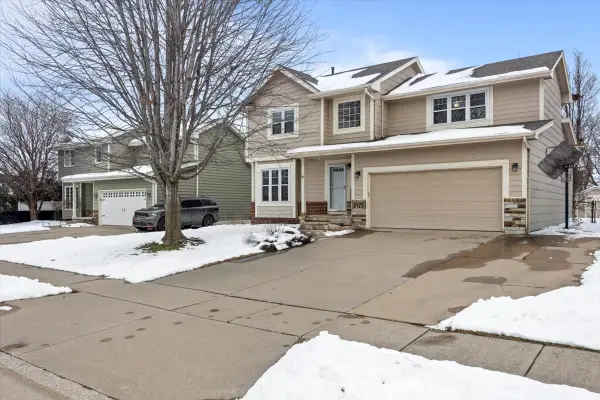 $349,900Active4 beds 4 baths1,738 sq. ft.
$349,900Active4 beds 4 baths1,738 sq. ft.5425 NW 90th Street, Johnston, IA 50131
MLS# 731304Listed by: LPT REALTY, LLC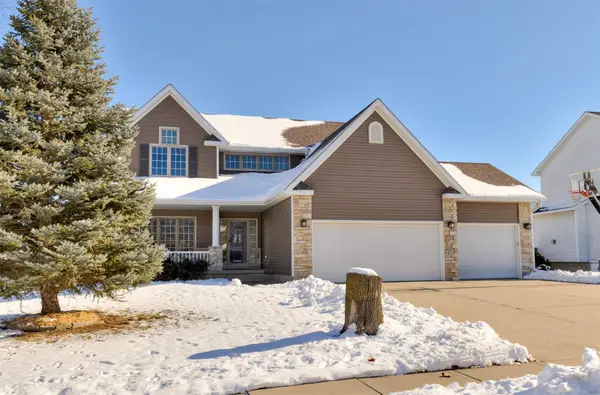 $437,732Active4 beds 3 baths2,129 sq. ft.
$437,732Active4 beds 3 baths2,129 sq. ft.6419 NW 97th Street, Johnston, IA 50131
MLS# 731404Listed by: SUMMIT REAL ESTATE SERVICES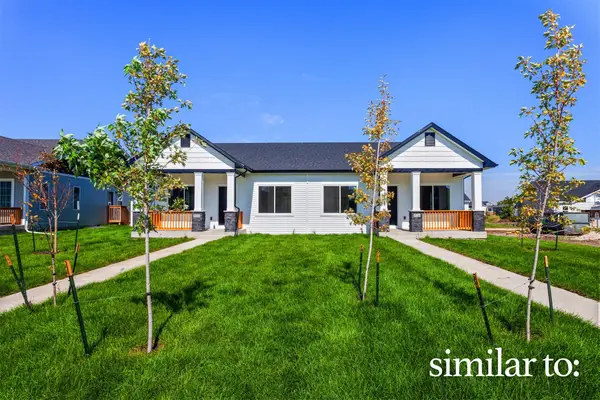 $334,900Active3 beds 3 baths1,318 sq. ft.
$334,900Active3 beds 3 baths1,318 sq. ft.9740 Regatta Lane, Johnston, IA 50131
MLS# 731179Listed by: HUBBELL HOMES OF IOWA, LLC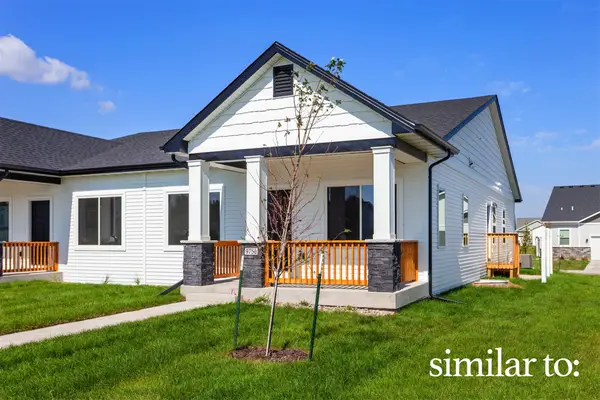 $334,750Active3 beds 3 baths1,318 sq. ft.
$334,750Active3 beds 3 baths1,318 sq. ft.9748 Regatta Lane, Johnston, IA 50131
MLS# 731180Listed by: HUBBELL HOMES OF IOWA, LLC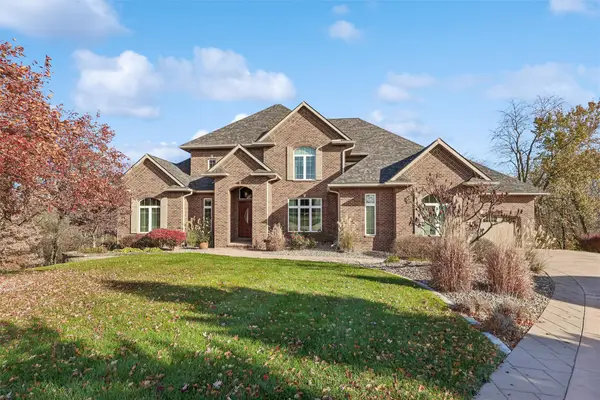 $1,299,900Pending5 beds 5 baths4,384 sq. ft.
$1,299,900Pending5 beds 5 baths4,384 sq. ft.10502 NW 75th Place, Johnston, IA 50131
MLS# 731208Listed by: IOWA REALTY MILLS CROSSING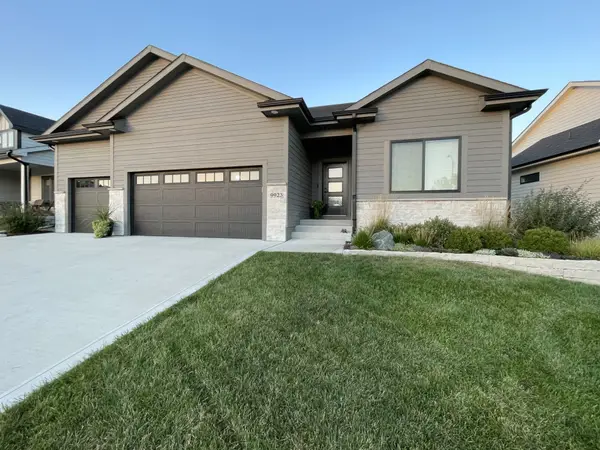 $629,000Active4 beds 3 baths1,683 sq. ft.
$629,000Active4 beds 3 baths1,683 sq. ft.9923 Watermeadow Circle, Johnston, IA 50131
MLS# 731230Listed by: IOWA REALTY MILLS CROSSING
