5358 NW 91st Court, Johnston, IA 50131
Local realty services provided by:Better Homes and Gardens Real Estate Innovations
5358 NW 91st Court,Johnston, IA 50131
$365,000
- 3 Beds
- 2 Baths
- 1,720 sq. ft.
- Single family
- Active
Listed by: ingrid williams
Office: re/max concepts
MLS#:728894
Source:IA_DMAAR
Price summary
- Price:$365,000
- Price per sq. ft.:$212.21
About this home
Feels Like an Acreage - a Little Slice of Heaven! Discover this charming 3-bedroom, 2-bath home tucked away on nearly a half-acre lot in the heart of Johnston! From the beautifully landscaped yard to the impressive two-story entry, this home welcomes you with soaring ceilings and an open, airy feel. The spacious living room is filled with natural light-perfect for gatherings with friends and family. A versatile flex room offers endless possibilities for a home office, playroom, or dining space. The remodeled kitchen features elegant quartz countertops, high-end stainless steel appliances, and a view of the expansive backyard-ideal for keeping an eye on outdoor activities. Upstairs, you'll find three generously sized bedrooms and a beautifully updated bathroom with double sinks. One bedroom even includes a charming loft area, perfect for relaxing, reading, or play! The finished basement provides great storage and room to expand with additional living space. Unique architectural details throughout add warmth and character to every corner. Step outside to enjoy your morning coffee on the newly rebuilt deck overlooking the large, fenced backyard-complete with no neighbors behind! All sheds stay with the home.
Contact an agent
Home facts
- Year built:1973
- Listing ID #:728894
- Added:113 day(s) ago
- Updated:February 10, 2026 at 04:34 PM
Rooms and interior
- Bedrooms:3
- Total bathrooms:2
- Full bathrooms:2
- Living area:1,720 sq. ft.
Heating and cooling
- Cooling:Central Air
- Heating:Electric, Forced Air
Structure and exterior
- Roof:Asphalt, Shingle
- Year built:1973
- Building area:1,720 sq. ft.
- Lot area:0.46 Acres
Utilities
- Water:Public
- Sewer:Septic Tank
Finances and disclosures
- Price:$365,000
- Price per sq. ft.:$212.21
- Tax amount:$5,630
New listings near 5358 NW 91st Court
- New
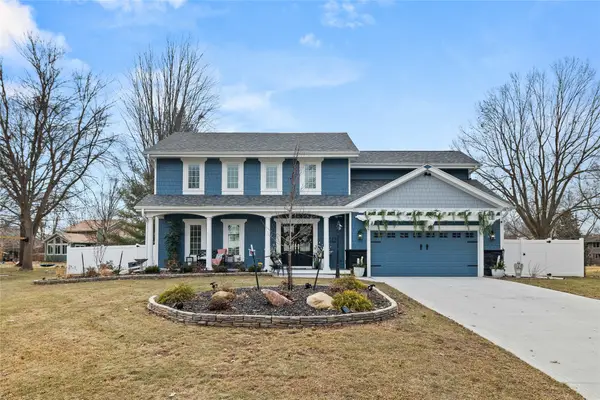 $750,000Active4 beds 3 baths2,538 sq. ft.
$750,000Active4 beds 3 baths2,538 sq. ft.6512 N Winwood Drive, Johnston, IA 50131
MLS# 734248Listed by: RE/MAX CONCEPTS - New
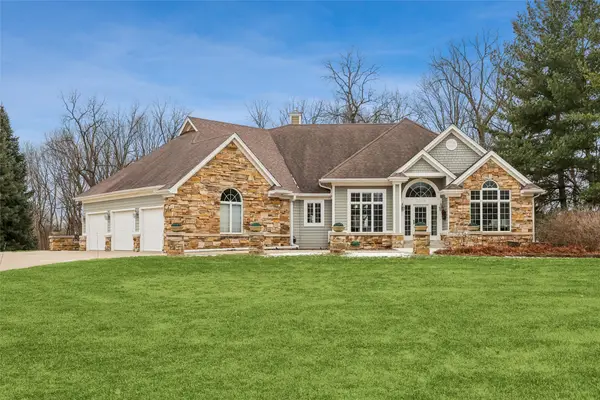 $1,049,000Active4 beds 4 baths2,668 sq. ft.
$1,049,000Active4 beds 4 baths2,668 sq. ft.8008 Tiburon Place, Johnston, IA 50131
MLS# 733635Listed by: IOWA REALTY MILLS CROSSING - New
 $329,900Active3 beds 2 baths1,306 sq. ft.
$329,900Active3 beds 2 baths1,306 sq. ft.8735 NW 53rd Place, Johnston, IA 50131
MLS# 734033Listed by: REAL BROKER, LLC - Open Sun, 1 to 3pmNew
 $245,000Active3 beds 3 baths1,600 sq. ft.
$245,000Active3 beds 3 baths1,600 sq. ft.6875 Jack London Drive, Johnston, IA 50131
MLS# 733653Listed by: BLACK PHOENIX GROUP - New
 $1,175,000Active6 beds 7 baths3,953 sq. ft.
$1,175,000Active6 beds 7 baths3,953 sq. ft.9136 Wooded Point Drive, Johnston, IA 50131
MLS# 733802Listed by: EPIQUE REALTY 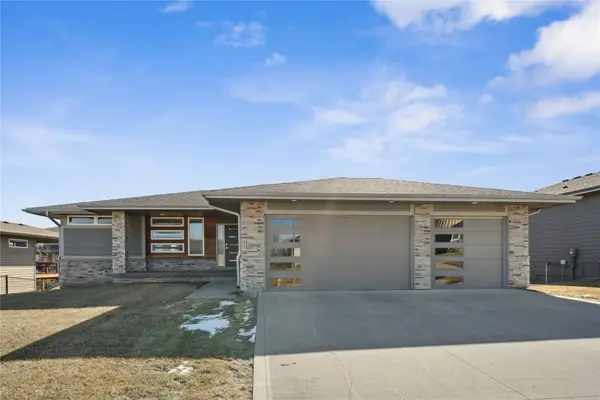 $472,000Pending4 beds 3 baths1,669 sq. ft.
$472,000Pending4 beds 3 baths1,669 sq. ft.10598 NW 72nd Lane, Johnston, IA 50131
MLS# 733865Listed by: CENTURY 21 SIGNATURE- New
 $215,000Active2 beds 3 baths1,407 sq. ft.
$215,000Active2 beds 3 baths1,407 sq. ft.5410 Longview Court #3, Johnston, IA 50131
MLS# 733829Listed by: CENTURY 21 SIGNATURE - New
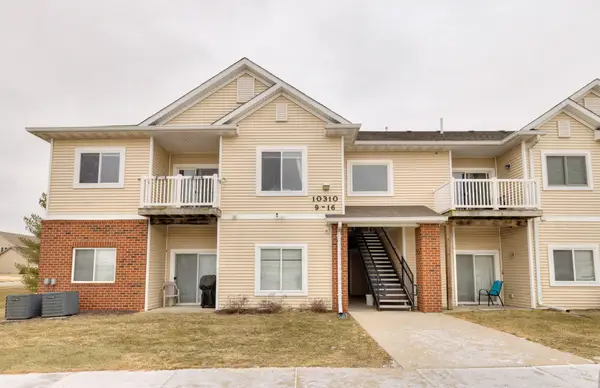 $161,900Active2 beds 2 baths1,014 sq. ft.
$161,900Active2 beds 2 baths1,014 sq. ft.10310 Essex Drive #14, Johnston, IA 50131
MLS# 733748Listed by: KELLER WILLIAMS REALTY GDM 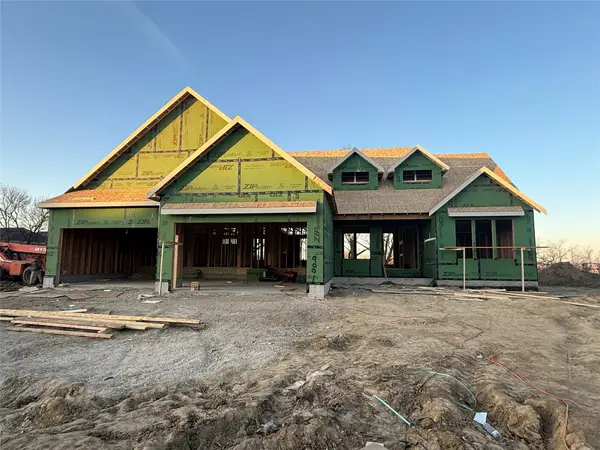 $900,000Active5 beds 4 baths2,100 sq. ft.
$900,000Active5 beds 4 baths2,100 sq. ft.9001 Timberwood Drive, Johnston, IA 50131
MLS# 733587Listed by: RE/MAX CONCEPTS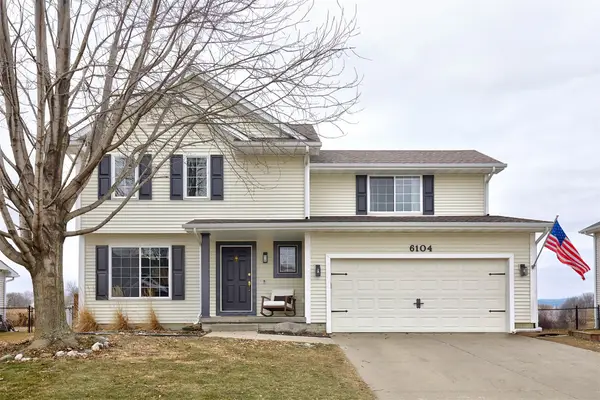 $359,900Pending3 beds 4 baths1,653 sq. ft.
$359,900Pending3 beds 4 baths1,653 sq. ft.6104 Four Pines Street, Johnston, IA 50131
MLS# 733530Listed by: CENTURY 21 SIGNATURE

