5417 NW 92nd Street, Johnston, IA 50131
Local realty services provided by:Better Homes and Gardens Real Estate Innovations
5417 NW 92nd Street,Johnston, IA 50131
$360,000
- 4 Beds
- 3 Baths
- 2,292 sq. ft.
- Single family
- Pending
Listed by: char klisares
Office: re/max concepts
MLS#:715322
Source:IA_DMAAR
Price summary
- Price:$360,000
- Price per sq. ft.:$157.07
About this home
Skip the wait, the construction dust, and the extra expenses of building new; this move-in-ready 4-bedroom, 2.5 bath two-story already has it all. Recent updates include new flooring, new doors, and fresh paint throughout, giving the home a modern, fresh feel. The spacious main floor is made for everyday living and entertaining with a large living room and a kitchen offering ample cabinet space and all appliances included (no need to buy your own). A completely remodeled half bath completes the first floor. Upstairs, the owner's suite boasts an oversized walk-in closet with built-in organizers and a private bath with both a shower and a jetted tub- luxury features that are an additional cost with newer homes. Three additional bedrooms, a full bath, and convenient upstairs laundry make life easier.
The basement is unfinished, and plumbed for another bathroom- giving you the flexibility to create the perfect space for your needs. Step outside to a fully fenced yard with a deck already in place- perfect for pets, kids, and backyard barbecues. This home delivers the updates you want, the space you need, and the outdoor features new homes just don't include- all in an established Johnston neighborhood with mature trees and no construction zone headaches.
Don't miss out, homes like this are a rare find!
Contact an agent
Home facts
- Year built:1999
- Listing ID #:715322
- Added:517 day(s) ago
- Updated:January 01, 2026 at 08:58 AM
Rooms and interior
- Bedrooms:4
- Total bathrooms:3
- Full bathrooms:2
- Half bathrooms:1
- Living area:2,292 sq. ft.
Heating and cooling
- Cooling:Central Air
- Heating:Forced Air, Gas, Natural Gas
Structure and exterior
- Roof:Asphalt, Shingle
- Year built:1999
- Building area:2,292 sq. ft.
- Lot area:0.18 Acres
Utilities
- Water:Public
- Sewer:Public Sewer
Finances and disclosures
- Price:$360,000
- Price per sq. ft.:$157.07
- Tax amount:$6,507 (2024)
New listings near 5417 NW 92nd Street
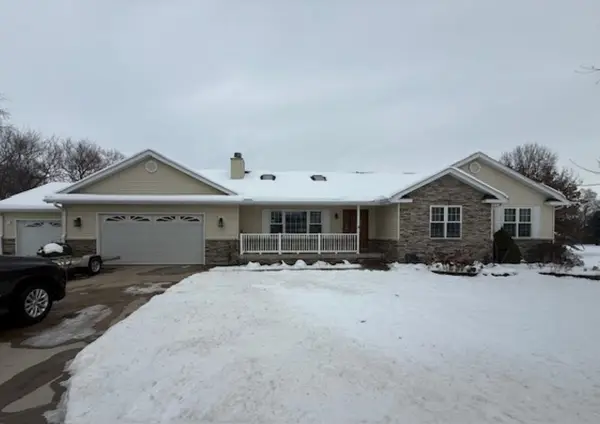 $407,000Pending4 beds 3 baths2,942 sq. ft.
$407,000Pending4 beds 3 baths2,942 sq. ft.11501 Devilscreek Road, Blue Grass, IA 52726
MLS# 100000019Listed by: NEXTHOME QC REALTY- New
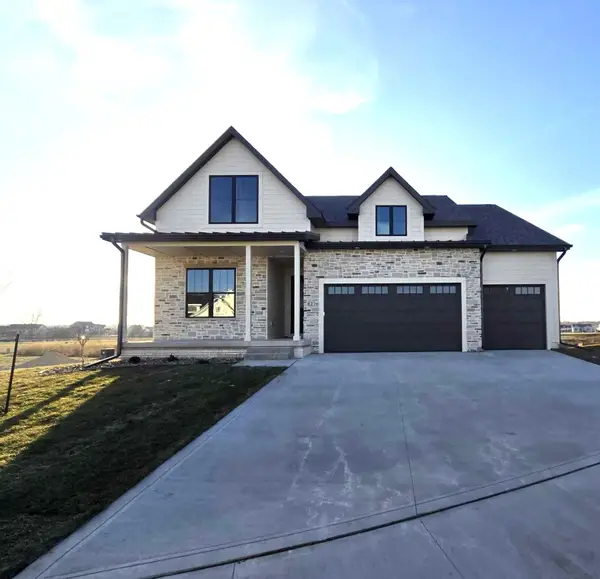 $735,000Active4 beds 3 baths1,945 sq. ft.
$735,000Active4 beds 3 baths1,945 sq. ft.8226 Buckley Court, Johnston, IA 50131
MLS# 732015Listed by: HUBBELL HOMES OF IOWA, LLC 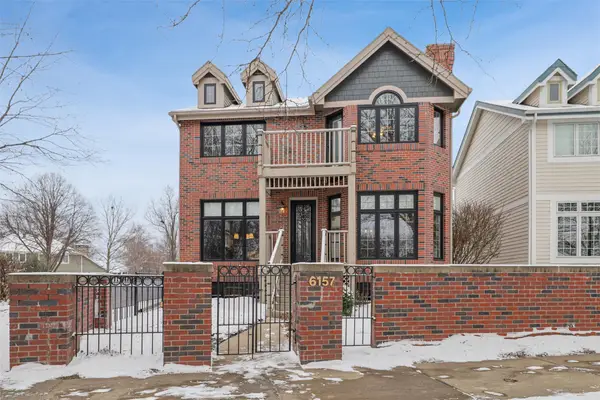 $429,900Active3 beds 4 baths2,166 sq. ft.
$429,900Active3 beds 4 baths2,166 sq. ft.6157 Crescent Chase, Johnston, IA 50131
MLS# 731630Listed by: RUBY REALTY GROUP LLC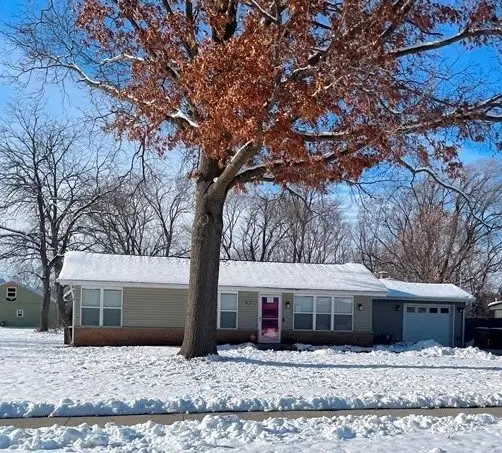 $329,900Active4 beds 3 baths2,158 sq. ft.
$329,900Active4 beds 3 baths2,158 sq. ft.5820 NW 54th Court, Johnston, IA 50131
MLS# 731589Listed by: RE/MAX CORNERSTONE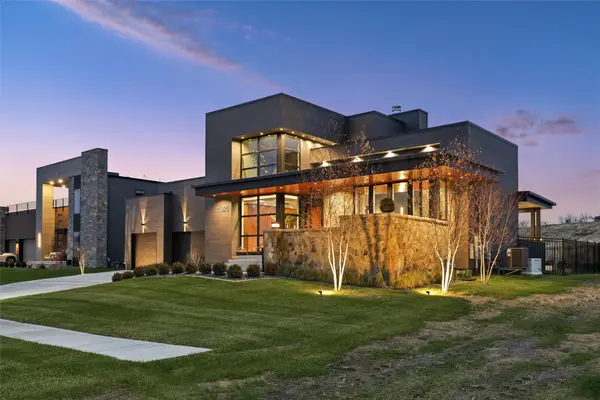 $1,845,000Active5 beds 5 baths3,428 sq. ft.
$1,845,000Active5 beds 5 baths3,428 sq. ft.11925 Meadow Springs Drive, Johnston, IA 50131
MLS# 731563Listed by: IOWA REALTY MILLS CROSSING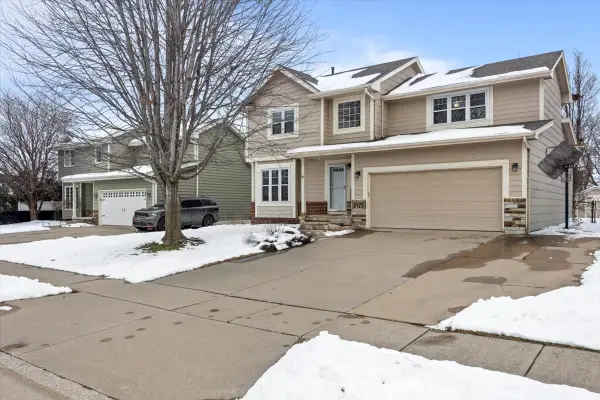 $349,900Active4 beds 4 baths1,738 sq. ft.
$349,900Active4 beds 4 baths1,738 sq. ft.5425 NW 90th Street, Johnston, IA 50131
MLS# 731304Listed by: LPT REALTY, LLC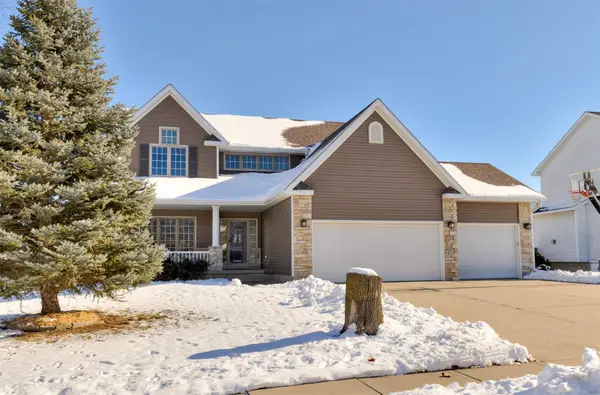 $437,732Active4 beds 3 baths2,129 sq. ft.
$437,732Active4 beds 3 baths2,129 sq. ft.6419 NW 97th Street, Johnston, IA 50131
MLS# 731404Listed by: SUMMIT REAL ESTATE SERVICES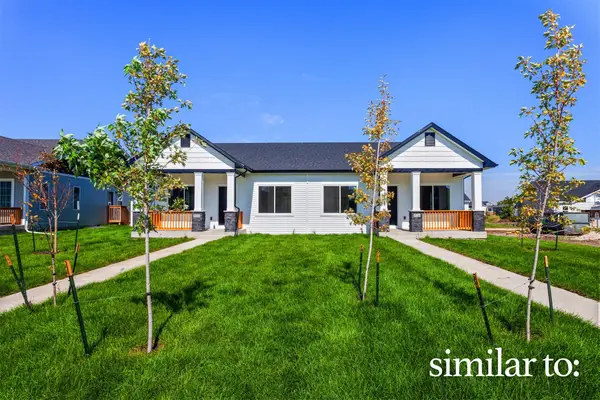 $334,900Active3 beds 3 baths1,318 sq. ft.
$334,900Active3 beds 3 baths1,318 sq. ft.9740 Regatta Lane, Johnston, IA 50131
MLS# 731179Listed by: HUBBELL HOMES OF IOWA, LLC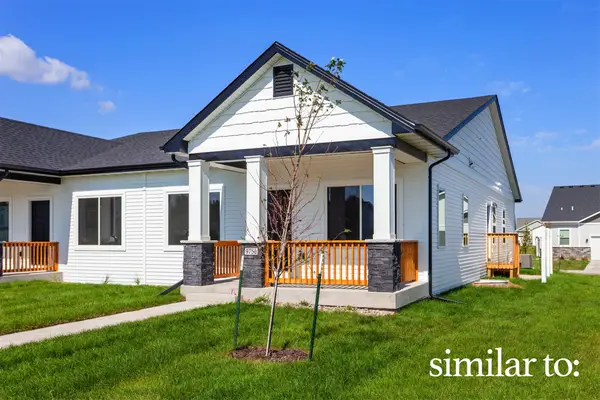 $334,750Active3 beds 3 baths1,318 sq. ft.
$334,750Active3 beds 3 baths1,318 sq. ft.9748 Regatta Lane, Johnston, IA 50131
MLS# 731180Listed by: HUBBELL HOMES OF IOWA, LLC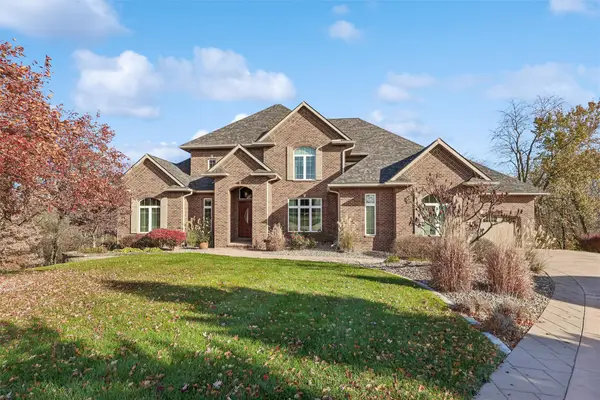 $1,299,900Pending5 beds 5 baths4,384 sq. ft.
$1,299,900Pending5 beds 5 baths4,384 sq. ft.10502 NW 75th Place, Johnston, IA 50131
MLS# 731208Listed by: IOWA REALTY MILLS CROSSING
