5433 NW 89th Street, Johnston, IA 50131
Local realty services provided by:Better Homes and Gardens Real Estate Innovations
5433 NW 89th Street,Johnston, IA 50131
$374,000
- 5 Beds
- 4 Baths
- 1,874 sq. ft.
- Single family
- Pending
Listed by: stephanie vanderkamp
Office: re/max precision
MLS#:730098
Source:IA_DMAAR
Price summary
- Price:$374,000
- Price per sq. ft.:$199.57
About this home
Hard-to-find 5-bedroom 2 story in Johnston! This well-cared-for home sits in a desirable neighborhood & offers flexible living spaces throughout. Just off the entry is a versatile room ideal for an office, playroom, or formal dining. The spacious kitchen features oak cabinetry, updated KitchenAid appliances, breakfast bar, pantry, & stylish counters & backsplash. It opens to the dining area & large family room with gas fireplace & built-in shelving.
Upstairs are 4 bedrooms & a convenient 2nd-floor laundry. The primary suite features a vaulted ceiling, great closet space, & a beautifully updated ensuite (2024) with dual vanities & tiled shower. Some fresh interior paint & select flooring updates, including new carpet, add a bright, welcoming feel.
The finished lower level provides approx. 335 SF of additional living space with a 5th bedroom or rec room, bath, & storage. Outside, enjoy the oversized deck overlooking a tree-lined backyard with fire pit/sandbox area, buried-leg trampoline, & storage shed.
Notable updates: LP Smart Siding (2019), windows/front door/slider (2017), epoxy garage floor (2021), humidifier (2020), water softener/filtration (2014), furnace & A/C (2014), roof (2010), upstairs carpet (2025). This one checks all the boxes! All information obtained from Sellers and public records.
Contact an agent
Home facts
- Year built:1997
- Listing ID #:730098
- Added:230 day(s) ago
- Updated:January 01, 2026 at 08:58 AM
Rooms and interior
- Bedrooms:5
- Total bathrooms:4
- Full bathrooms:1
- Half bathrooms:1
- Living area:1,874 sq. ft.
Heating and cooling
- Cooling:Central Air
- Heating:Forced Air, Gas, Natural Gas
Structure and exterior
- Roof:Asphalt, Shingle
- Year built:1997
- Building area:1,874 sq. ft.
- Lot area:0.24 Acres
Utilities
- Water:Public
- Sewer:Public Sewer
Finances and disclosures
- Price:$374,000
- Price per sq. ft.:$199.57
- Tax amount:$6,527
New listings near 5433 NW 89th Street
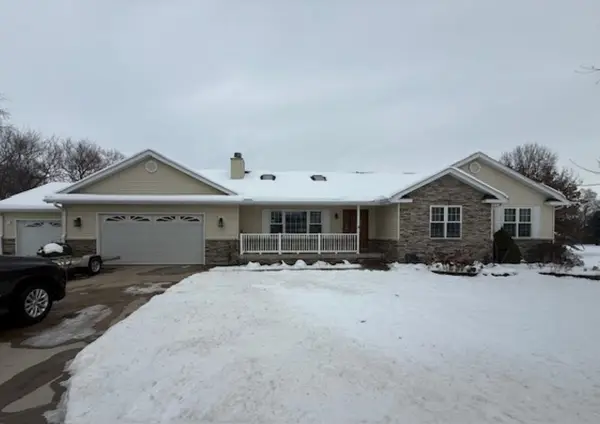 $407,000Pending4 beds 3 baths2,942 sq. ft.
$407,000Pending4 beds 3 baths2,942 sq. ft.11501 Devilscreek Road, Blue Grass, IA 52726
MLS# 100000019Listed by: NEXTHOME QC REALTY- New
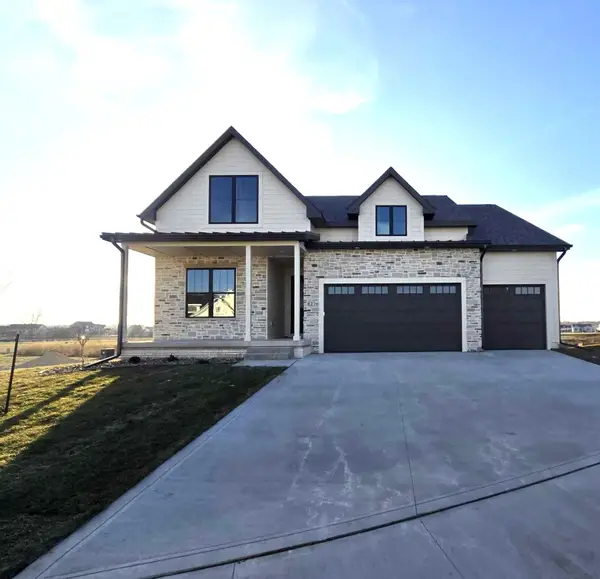 $735,000Active4 beds 3 baths1,945 sq. ft.
$735,000Active4 beds 3 baths1,945 sq. ft.8226 Buckley Court, Johnston, IA 50131
MLS# 732015Listed by: HUBBELL HOMES OF IOWA, LLC 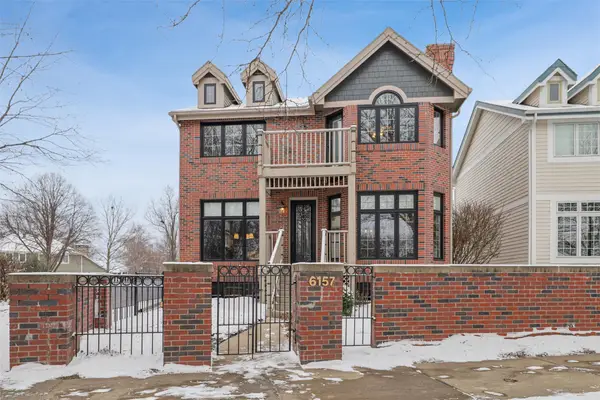 $429,900Active3 beds 4 baths2,166 sq. ft.
$429,900Active3 beds 4 baths2,166 sq. ft.6157 Crescent Chase, Johnston, IA 50131
MLS# 731630Listed by: RUBY REALTY GROUP LLC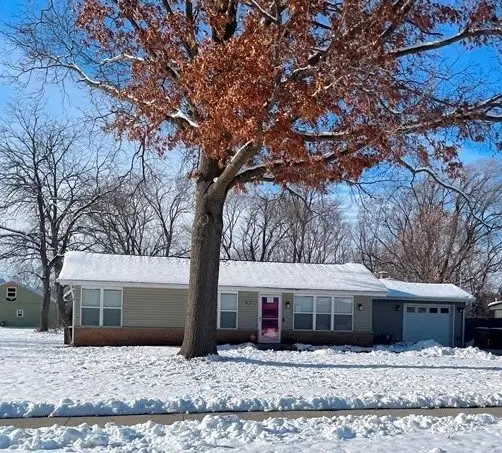 $329,900Active4 beds 3 baths2,158 sq. ft.
$329,900Active4 beds 3 baths2,158 sq. ft.5820 NW 54th Court, Johnston, IA 50131
MLS# 731589Listed by: RE/MAX CORNERSTONE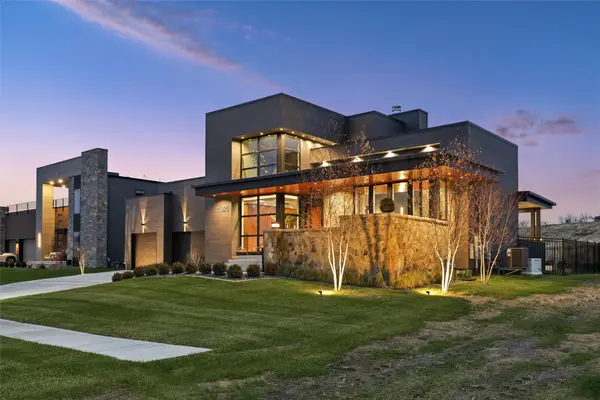 $1,845,000Active5 beds 5 baths3,428 sq. ft.
$1,845,000Active5 beds 5 baths3,428 sq. ft.11925 Meadow Springs Drive, Johnston, IA 50131
MLS# 731563Listed by: IOWA REALTY MILLS CROSSING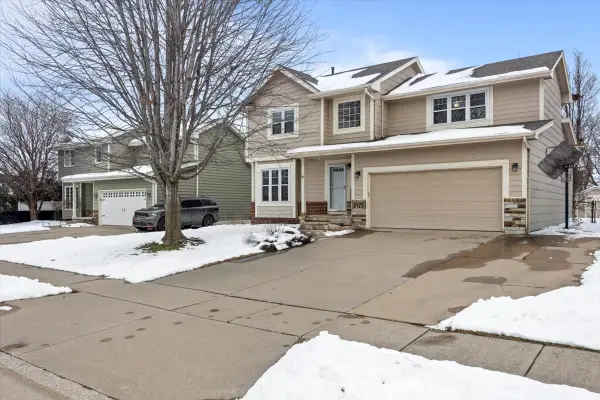 $349,900Active4 beds 4 baths1,738 sq. ft.
$349,900Active4 beds 4 baths1,738 sq. ft.5425 NW 90th Street, Johnston, IA 50131
MLS# 731304Listed by: LPT REALTY, LLC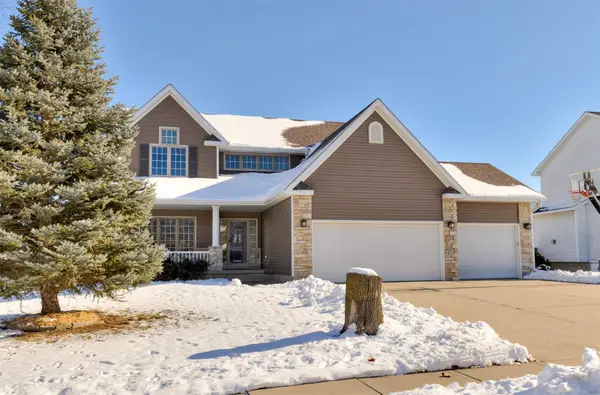 $437,732Active4 beds 3 baths2,129 sq. ft.
$437,732Active4 beds 3 baths2,129 sq. ft.6419 NW 97th Street, Johnston, IA 50131
MLS# 731404Listed by: SUMMIT REAL ESTATE SERVICES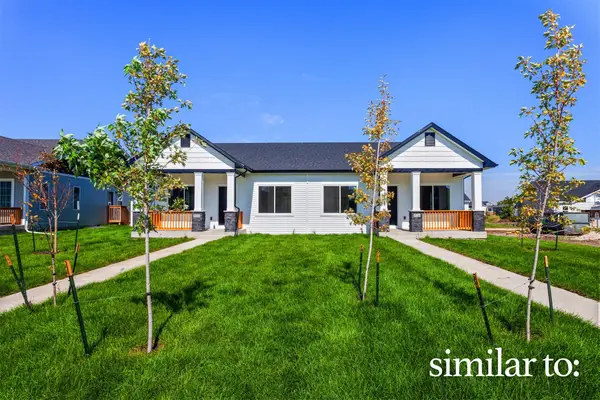 $334,900Active3 beds 3 baths1,318 sq. ft.
$334,900Active3 beds 3 baths1,318 sq. ft.9740 Regatta Lane, Johnston, IA 50131
MLS# 731179Listed by: HUBBELL HOMES OF IOWA, LLC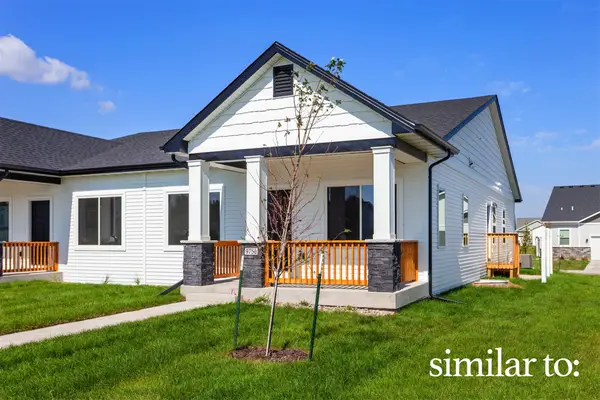 $334,750Active3 beds 3 baths1,318 sq. ft.
$334,750Active3 beds 3 baths1,318 sq. ft.9748 Regatta Lane, Johnston, IA 50131
MLS# 731180Listed by: HUBBELL HOMES OF IOWA, LLC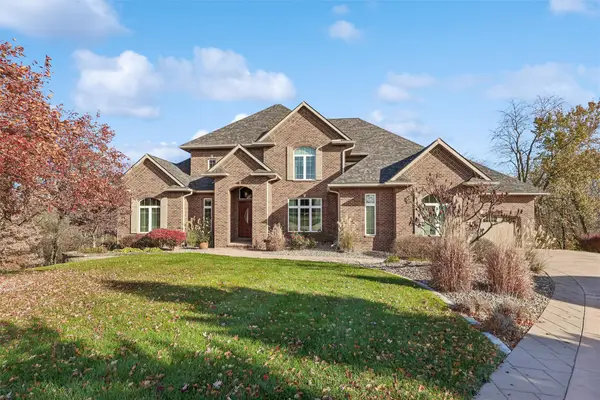 $1,299,900Pending5 beds 5 baths4,384 sq. ft.
$1,299,900Pending5 beds 5 baths4,384 sq. ft.10502 NW 75th Place, Johnston, IA 50131
MLS# 731208Listed by: IOWA REALTY MILLS CROSSING
