5517 Kensington Circle, Johnston, IA 50131
Local realty services provided by:Better Homes and Gardens Real Estate Innovations
5517 Kensington Circle,Johnston, IA 50131
$397,000
- 4 Beds
- 4 Baths
- 2,010 sq. ft.
- Single family
- Active
Listed by: pete jones
Office: lpt realty, llc.
MLS#:723309
Source:IA_DMAAR
Price summary
- Price:$397,000
- Price per sq. ft.:$197.51
About this home
If you’ve been searching for more space in Johnston without the cost or wait of building new, this home deserves a closer look. With more than 3,100 sq ft of finished living space, it offers flexibility, thoughtful updates, and room to grow in one of the metro’s most established neighborhoods.
Recent exterior improvements include roof, windows, siding, and refreshed landscaping with mature trees and a full sprinkler system. A welcoming front porch and tiled patio provide comfortable outdoor spaces for relaxing or entertaining.
The main level is designed for everyday living, featuring a modernized kitchen with LVP flooring, painted cabinetry, updated lighting, and a flow into the family room with a fireplace. A sunroom adds additional living space, while a home office, powder room, and main-floor laundry offer everyday convenience.
Upstairs includes three generously sized bedrooms, two full baths, and a versatile bonus room — ideal for a playroom, media space, or second office. The primary suite features a walk-in closet, whirlpool tub, and tiled shower.
The finished lower level adds a rec room, gym or game area, fourth bedroom, bath, and storage. An oversized 2.5-car garage includes a workshop area and overhead storage.
Conveniently located near the Johnston Public Library, Town Center, parks, trails, dining, shopping, and highly regarded Johnston schools — offering space, updates, and location without new-construction timelines.
Contact an agent
Home facts
- Year built:1995
- Listing ID #:723309
- Added:197 day(s) ago
- Updated:February 10, 2026 at 04:34 PM
Rooms and interior
- Bedrooms:4
- Total bathrooms:4
- Full bathrooms:3
- Living area:2,010 sq. ft.
Heating and cooling
- Cooling:Central Air
- Heating:Electric, Forced Air, Gas
Structure and exterior
- Roof:Asphalt, Shingle
- Year built:1995
- Building area:2,010 sq. ft.
- Lot area:0.26 Acres
Utilities
- Water:Public
- Sewer:Public Sewer
Finances and disclosures
- Price:$397,000
- Price per sq. ft.:$197.51
- Tax amount:$5,350
New listings near 5517 Kensington Circle
- New
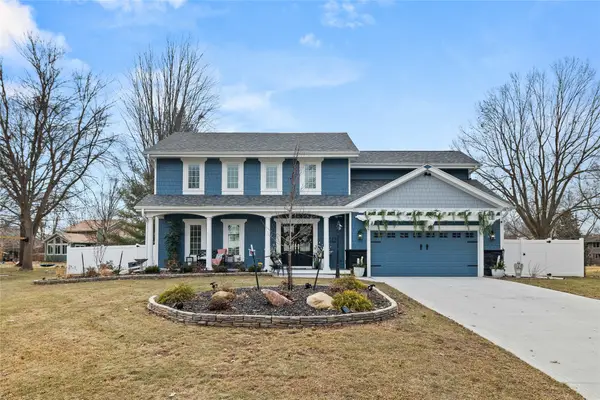 $750,000Active4 beds 3 baths2,538 sq. ft.
$750,000Active4 beds 3 baths2,538 sq. ft.6512 N Winwood Drive, Johnston, IA 50131
MLS# 734248Listed by: RE/MAX CONCEPTS - New
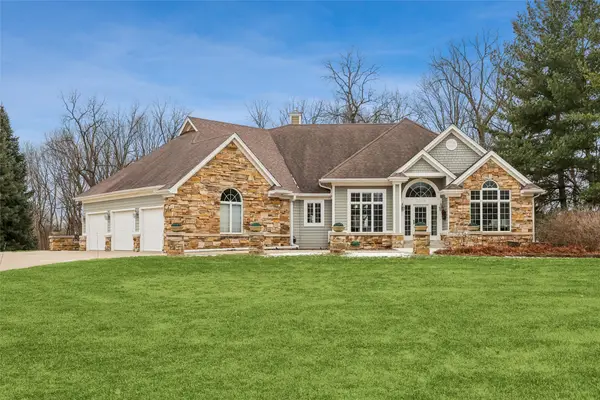 $1,049,000Active4 beds 4 baths2,668 sq. ft.
$1,049,000Active4 beds 4 baths2,668 sq. ft.8008 Tiburon Place, Johnston, IA 50131
MLS# 733635Listed by: IOWA REALTY MILLS CROSSING - New
 $329,900Active3 beds 2 baths1,306 sq. ft.
$329,900Active3 beds 2 baths1,306 sq. ft.8735 NW 53rd Place, Johnston, IA 50131
MLS# 734033Listed by: REAL BROKER, LLC - Open Sun, 1 to 3pmNew
 $245,000Active3 beds 3 baths1,600 sq. ft.
$245,000Active3 beds 3 baths1,600 sq. ft.6875 Jack London Drive, Johnston, IA 50131
MLS# 733653Listed by: BLACK PHOENIX GROUP - New
 $1,175,000Active6 beds 7 baths3,953 sq. ft.
$1,175,000Active6 beds 7 baths3,953 sq. ft.9136 Wooded Point Drive, Johnston, IA 50131
MLS# 733802Listed by: EPIQUE REALTY 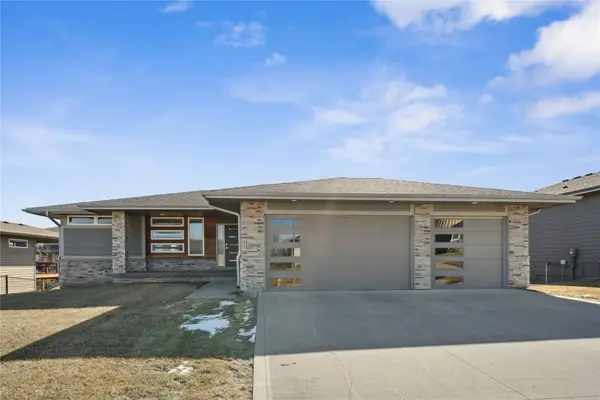 $472,000Pending4 beds 3 baths1,669 sq. ft.
$472,000Pending4 beds 3 baths1,669 sq. ft.10598 NW 72nd Lane, Johnston, IA 50131
MLS# 733865Listed by: CENTURY 21 SIGNATURE- New
 $215,000Active2 beds 3 baths1,407 sq. ft.
$215,000Active2 beds 3 baths1,407 sq. ft.5410 Longview Court #3, Johnston, IA 50131
MLS# 733829Listed by: CENTURY 21 SIGNATURE - New
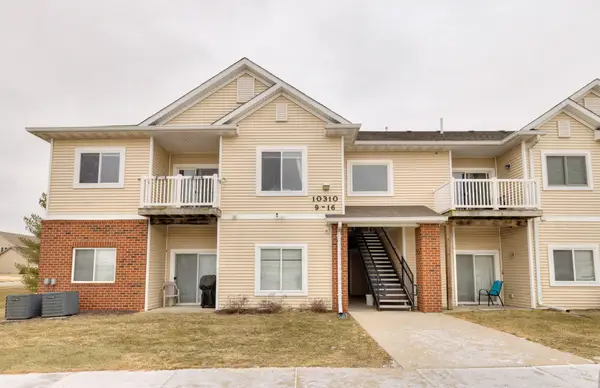 $161,900Active2 beds 2 baths1,014 sq. ft.
$161,900Active2 beds 2 baths1,014 sq. ft.10310 Essex Drive #14, Johnston, IA 50131
MLS# 733748Listed by: KELLER WILLIAMS REALTY GDM 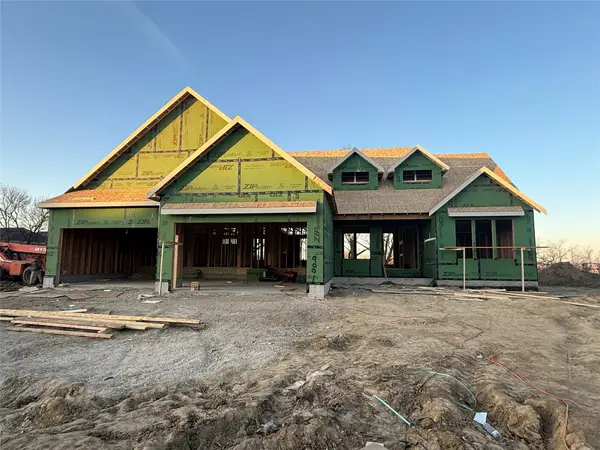 $900,000Active5 beds 4 baths2,100 sq. ft.
$900,000Active5 beds 4 baths2,100 sq. ft.9001 Timberwood Drive, Johnston, IA 50131
MLS# 733587Listed by: RE/MAX CONCEPTS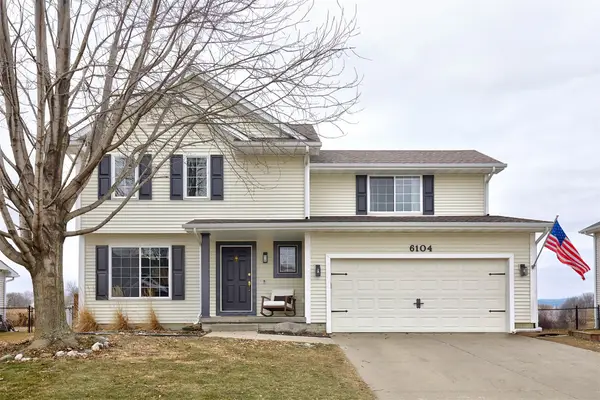 $359,900Pending3 beds 4 baths1,653 sq. ft.
$359,900Pending3 beds 4 baths1,653 sq. ft.6104 Four Pines Street, Johnston, IA 50131
MLS# 733530Listed by: CENTURY 21 SIGNATURE

