5559 Kensington Circle, Johnston, IA 50131
Local realty services provided by:Better Homes and Gardens Real Estate Innovations
5559 Kensington Circle,Johnston, IA 50131
$365,000
- 3 Beds
- 3 Baths
- 2,178 sq. ft.
- Single family
- Pending
Listed by: matt andersen
Office: bhhs first realty westown
MLS#:728063
Source:IA_DMAAR
Price summary
- Price:$365,000
- Price per sq. ft.:$167.58
About this home
I asked the sellers why did they buy this 5 level Split home? They have lived in this home for 18 years and just love it! When they bought, they were excited about being on several levels of 2178 sq ft of space and still are but it's time for the next chapter and are looking forward to selling to a family that needs and appreciates the style of this home! Yes, a 5 level Split. 2178 sq ft of living space not counting the basement. 3 bed, 2 full and 1 half bath, walk-in closet, room for an office, eat-in kitchen, formal dining room, family room with wood fireplace, TV/lounge room, and storage areas. Large fenced in backyard with bubbling water and 2 Trax decks. A great area to spend time relaxing! Upgrades in the last 5 years include remodeled kitchen and baths, roof, Leaf Guard Gutters, vinyl siding, windows and LVP in basement. Easy & quick access. This home is loved, comfortable and quite amazing. Close to shopping, dining, schools & churches - It is a MUST see. Hopefully you will find the same kind of excitement the sellers had when they bought it 18 years ago!
Contact an agent
Home facts
- Year built:1994
- Listing ID #:728063
- Added:23 day(s) ago
- Updated:October 21, 2025 at 07:30 AM
Rooms and interior
- Bedrooms:3
- Total bathrooms:3
- Full bathrooms:2
- Half bathrooms:1
- Living area:2,178 sq. ft.
Heating and cooling
- Cooling:Central Air
- Heating:Forced Air, Gas, Natural Gas
Structure and exterior
- Roof:Asphalt, Shingle
- Year built:1994
- Building area:2,178 sq. ft.
- Lot area:0.2 Acres
Utilities
- Water:Public
- Sewer:Public Sewer
Finances and disclosures
- Price:$365,000
- Price per sq. ft.:$167.58
- Tax amount:$5,680 (2024)
New listings near 5559 Kensington Circle
- New
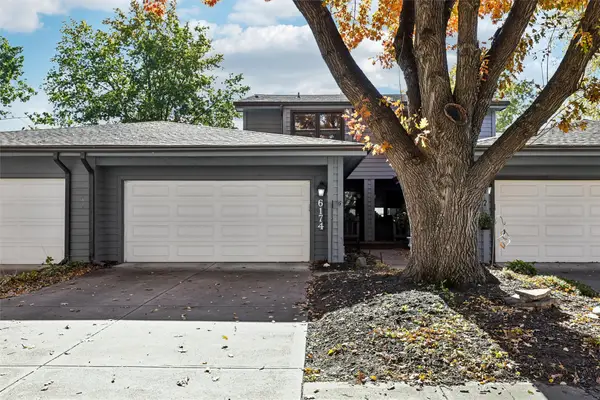 $250,000Active2 beds 2 baths1,501 sq. ft.
$250,000Active2 beds 2 baths1,501 sq. ft.6174 Terrace Drive #13, Johnston, IA 50131
MLS# 729835Listed by: REALTY ONE GROUP IMPACT - New
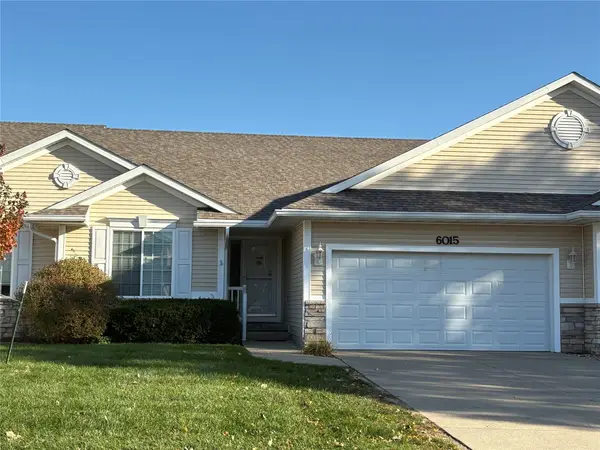 $249,000Active4 beds 3 baths1,422 sq. ft.
$249,000Active4 beds 3 baths1,422 sq. ft.6015 NW 49th Street, Johnston, IA 50131
MLS# 729807Listed by: HOME REALTY - New
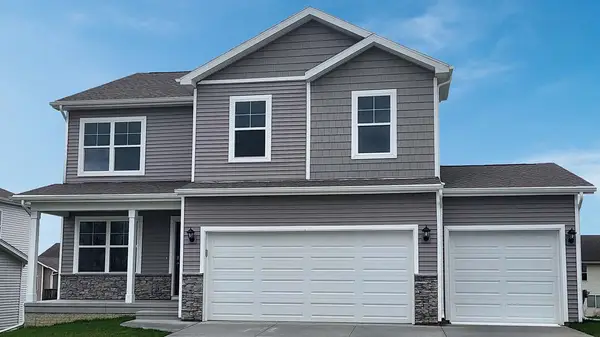 $394,990Active4 beds 3 baths2,053 sq. ft.
$394,990Active4 beds 3 baths2,053 sq. ft.6720 NW 106th Street, Johnston, IA 50131
MLS# 729750Listed by: DRH REALTY OF IOWA, LLC - New
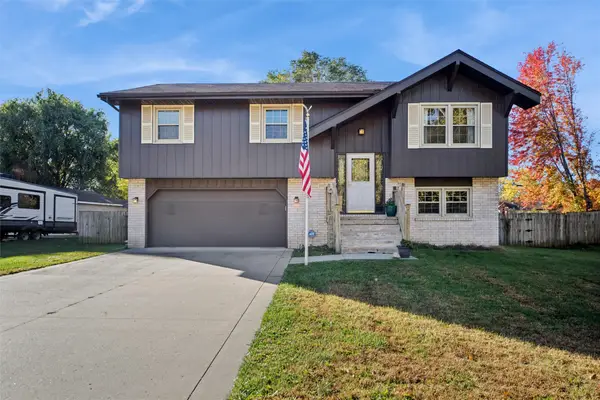 $275,000Active3 beds 2 baths1,078 sq. ft.
$275,000Active3 beds 2 baths1,078 sq. ft.5320 NW 66th Place, Johnston, IA 50131
MLS# 729751Listed by: BHHS FIRST REALTY WESTOWN - New
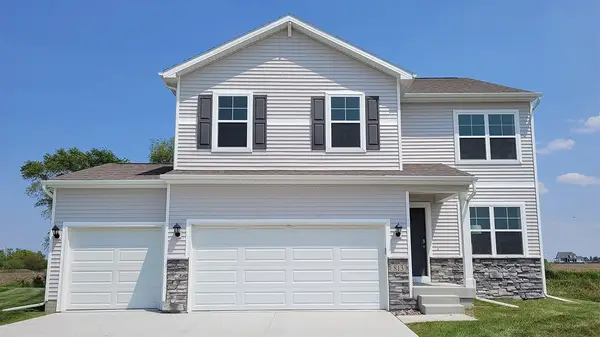 $382,990Active4 beds 3 baths2,053 sq. ft.
$382,990Active4 beds 3 baths2,053 sq. ft.6728 NW 106th Street, Johnston, IA 50131
MLS# 729753Listed by: DRH REALTY OF IOWA, LLC - New
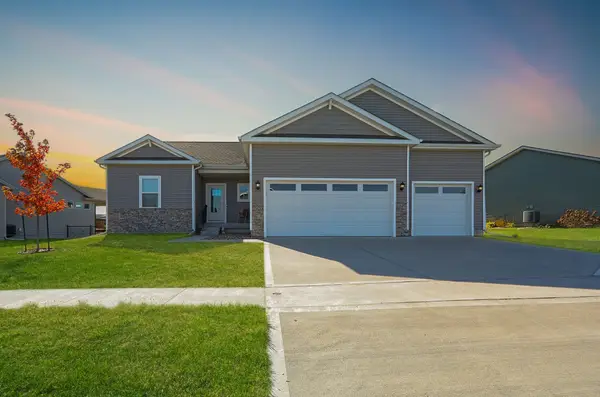 $444,900Active4 beds 4 baths1,611 sq. ft.
$444,900Active4 beds 4 baths1,611 sq. ft.7920 NW 95th Street, Johnston, IA 50131
MLS# 729757Listed by: RE/MAX CONCEPTS - New
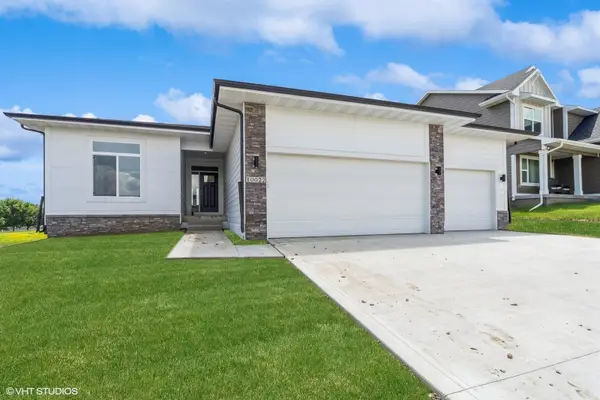 $573,900Active4 beds 4 baths2,146 sq. ft.
$573,900Active4 beds 4 baths2,146 sq. ft.10022 NW 68th Avenue, Johnston, IA 50131
MLS# 729646Listed by: RE/MAX PRECISION - New
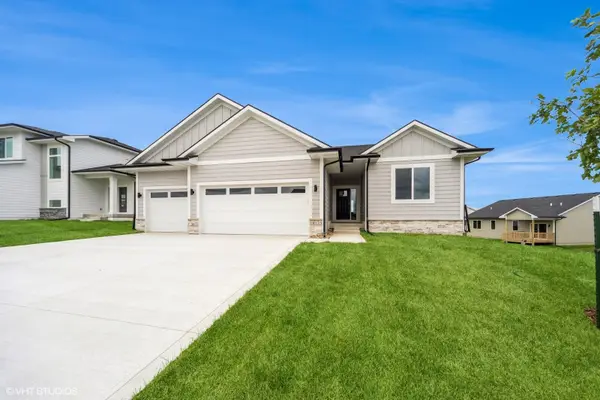 $549,900Active4 beds 4 baths2,146 sq. ft.
$549,900Active4 beds 4 baths2,146 sq. ft.10123 NW 68th Avenue, Johnston, IA 50131`
MLS# 729653Listed by: RE/MAX PRECISION - New
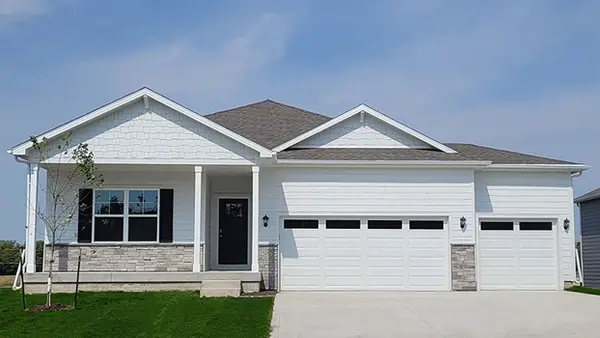 $417,990Active4 beds 3 baths1,635 sq. ft.
$417,990Active4 beds 3 baths1,635 sq. ft.6736 NW 106th Street, Johnston, IA 50131
MLS# 729740Listed by: DRH REALTY OF IOWA, LLC - New
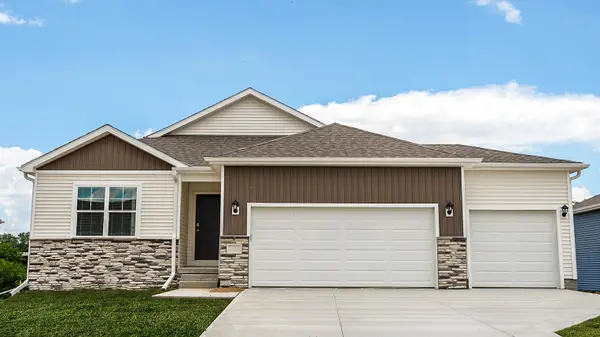 $386,990Active4 beds 3 baths1,468 sq. ft.
$386,990Active4 beds 3 baths1,468 sq. ft.6732 NW 106th Street, Johnston, IA 50131
MLS# 729742Listed by: DRH REALTY OF IOWA, LLC
