5809 NW 92nd Court, Johnston, IA 50131
Local realty services provided by:Better Homes and Gardens Real Estate Innovations
5809 NW 92nd Court,Johnston, IA 50131
$375,000
- 4 Beds
- 3 Baths
- 2,356 sq. ft.
- Single family
- Pending
Listed by: bradley johnson
Office: keller williams legacy group
MLS#:717539
Source:IA_DMAAR
Price summary
- Price:$375,000
- Price per sq. ft.:$159.17
About this home
Welcome to this beautifully expanded 2-story home just a short walk from Horizon Elementary and Summit Middle School in Johnston! Featuring over 2,350 sq ft of living space PLUS a finished lower level, this home offers room to grow with two major additions in 2017 totaling 700+ sq ft—each with separate heating/cooling for year-round comfort. The updated kitchen boasts an island, banquette seating, and flows into two cozy living areas, each with its own fireplace. Enjoy 4 spacious bedrooms, 2.5 bathrooms, 2nd floor laundry, and a newer roof (2019). Step outside to the beautiful deck with built-in grill and counter—perfect for entertaining—overlooking a fully fenced backyard. 2-car attached garage completes the package. A perfect blend of space, location, and upgrades—don’t miss your chance to call this one home!
All information obtained from Seller and public records.
Contact an agent
Home facts
- Year built:2005
- Listing ID #:717539
- Added:232 day(s) ago
- Updated:December 26, 2025 at 08:25 AM
Rooms and interior
- Bedrooms:4
- Total bathrooms:3
- Full bathrooms:2
- Half bathrooms:1
- Living area:2,356 sq. ft.
Heating and cooling
- Cooling:Central Air
- Heating:Forced Air, Gas, Natural Gas
Structure and exterior
- Roof:Asphalt, Shingle
- Year built:2005
- Building area:2,356 sq. ft.
- Lot area:0.21 Acres
Utilities
- Water:Public
- Sewer:Public Sewer
Finances and disclosures
- Price:$375,000
- Price per sq. ft.:$159.17
- Tax amount:$5,558
New listings near 5809 NW 92nd Court
- Open Sun, 12 to 5pmNew
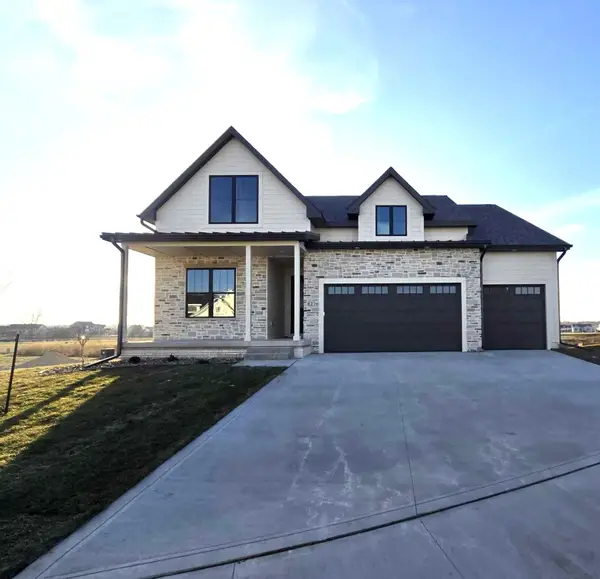 $735,000Active4 beds 3 baths1,945 sq. ft.
$735,000Active4 beds 3 baths1,945 sq. ft.8226 Buckley Court, Johnston, IA 50131
MLS# 732015Listed by: HUBBELL HOMES OF IOWA, LLC - New
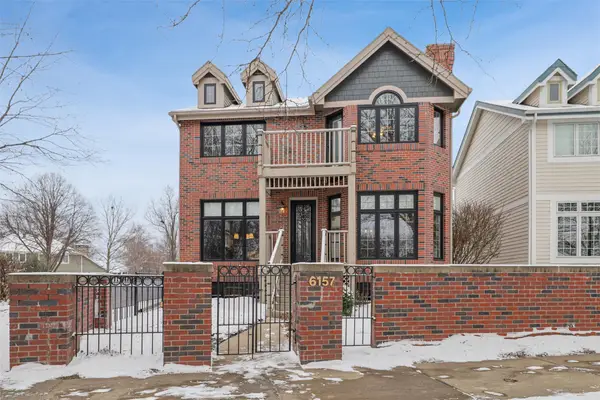 $429,900Active3 beds 4 baths2,166 sq. ft.
$429,900Active3 beds 4 baths2,166 sq. ft.6157 Crescent Chase, Johnston, IA 50131
MLS# 731630Listed by: RUBY REALTY GROUP LLC 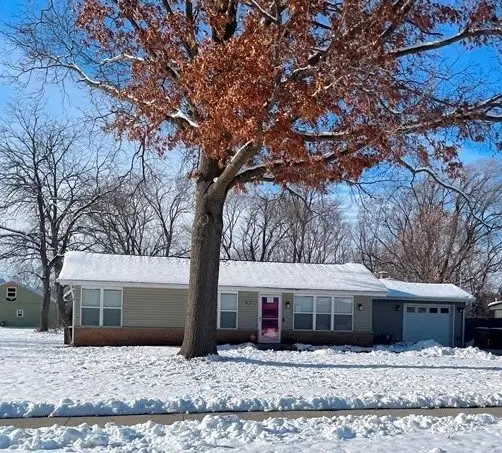 $329,900Active4 beds 3 baths2,158 sq. ft.
$329,900Active4 beds 3 baths2,158 sq. ft.5820 NW 54th Court, Johnston, IA 50131
MLS# 731589Listed by: RE/MAX CORNERSTONE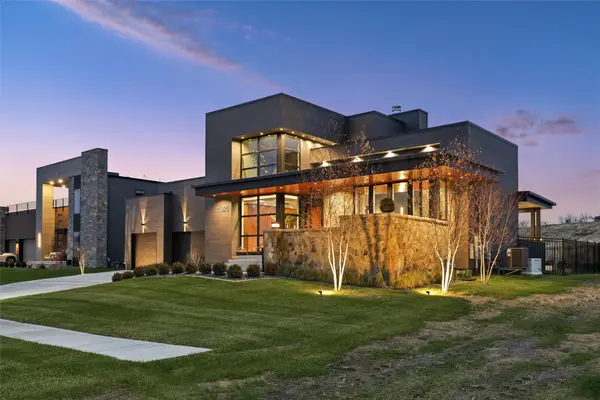 $1,845,000Active5 beds 5 baths3,428 sq. ft.
$1,845,000Active5 beds 5 baths3,428 sq. ft.11925 Meadow Springs Drive, Johnston, IA 50131
MLS# 731563Listed by: IOWA REALTY MILLS CROSSING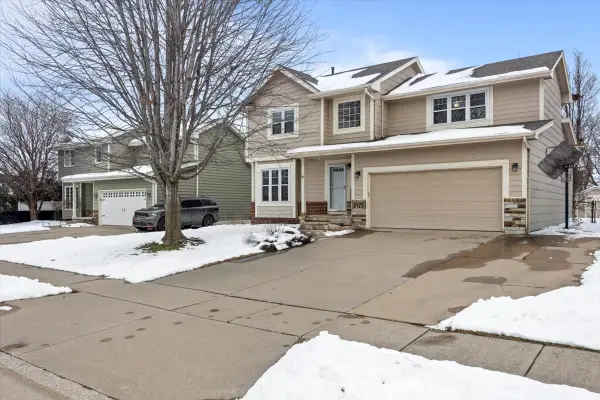 $349,900Active4 beds 4 baths1,738 sq. ft.
$349,900Active4 beds 4 baths1,738 sq. ft.5425 NW 90th Street, Johnston, IA 50131
MLS# 731304Listed by: LPT REALTY, LLC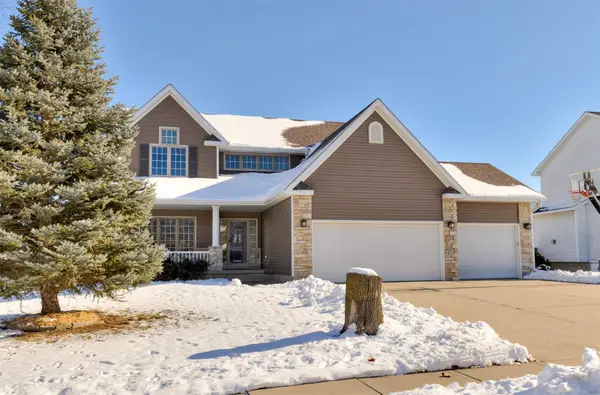 $437,732Active4 beds 3 baths2,129 sq. ft.
$437,732Active4 beds 3 baths2,129 sq. ft.6419 NW 97th Street, Johnston, IA 50131
MLS# 731404Listed by: SUMMIT REAL ESTATE SERVICES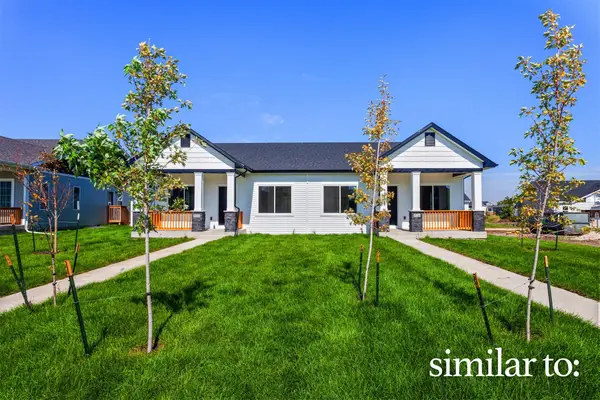 $334,900Active3 beds 3 baths1,318 sq. ft.
$334,900Active3 beds 3 baths1,318 sq. ft.9740 Regatta Lane, Johnston, IA 50131
MLS# 731179Listed by: HUBBELL HOMES OF IOWA, LLC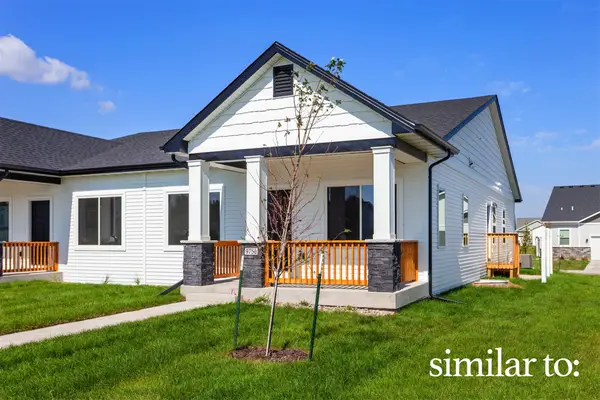 $334,750Active3 beds 3 baths1,318 sq. ft.
$334,750Active3 beds 3 baths1,318 sq. ft.9748 Regatta Lane, Johnston, IA 50131
MLS# 731180Listed by: HUBBELL HOMES OF IOWA, LLC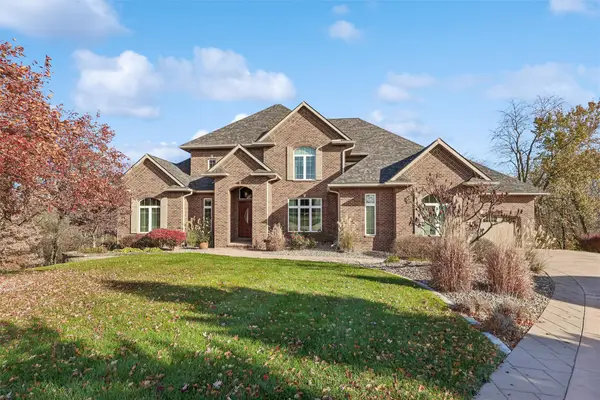 $1,299,900Pending5 beds 5 baths4,384 sq. ft.
$1,299,900Pending5 beds 5 baths4,384 sq. ft.10502 NW 75th Place, Johnston, IA 50131
MLS# 731208Listed by: IOWA REALTY MILLS CROSSING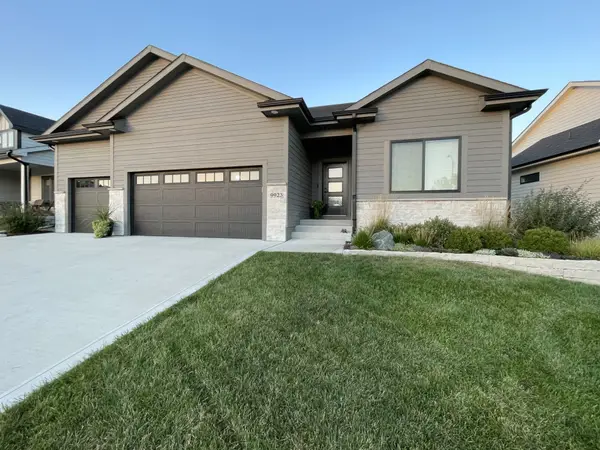 $629,000Active4 beds 3 baths1,683 sq. ft.
$629,000Active4 beds 3 baths1,683 sq. ft.9923 Watermeadow Circle, Johnston, IA 50131
MLS# 731230Listed by: IOWA REALTY MILLS CROSSING
