5831 NW 90th Street, Johnston, IA 50131
Local realty services provided by:Better Homes and Gardens Real Estate Innovations
5831 NW 90th Street,Johnston, IA 50131
$634,990
- 3 Beds
- 3 Baths
- 2,612 sq. ft.
- Single family
- Active
Listed by: andy fagervik
Office: caliber realty
MLS#:677917
Source:IA_DMAAR
Price summary
- Price:$634,990
- Price per sq. ft.:$243.1
- Monthly HOA dues:$310
About this home
Epcon Communities and Clarity Construction, Iowa’s Premier Active Adult Communities, presents the Portico in The Courtyards at Parkside. Spacious 3 BD, 3 BA Home in a Vibrant 55+ Community
This stunning 2,612 sqft home offers three bedrooms and three baths, perfect for those who love space and comfort. This Luxurious Open-Concept Layout floorplan is is loaded with upgrades including Quartz counters throughout, luxury vinyl plank flooring, plumbing and lighting fixture packages, Deluxe Kitchen layout with upgraded painted wood cabinetry, double wall ovens, and much more. The open-concept layout includes a Signature Courtyard, creating a private outdoor oasis, ideal for outdoor living and entertaining. Nestled in a sought-after 55+ active adult community, enjoy access to a luxurious clubhouse complete with a pool, modern gym, and bocce ball courts. This home provides the perfect blend of elegance, low-maintenance living, and an active, social lifestyle!
Contact an agent
Home facts
- Year built:2023
- Listing ID #:677917
- Added:950 day(s) ago
- Updated:February 10, 2026 at 04:34 PM
Rooms and interior
- Bedrooms:3
- Total bathrooms:3
- Full bathrooms:3
- Living area:2,612 sq. ft.
Heating and cooling
- Cooling:Central Air
- Heating:Forced Air, Gas, Natural Gas
Structure and exterior
- Roof:Asphalt, Shingle
- Year built:2023
- Building area:2,612 sq. ft.
Utilities
- Water:Public
- Sewer:Public Sewer
Finances and disclosures
- Price:$634,990
- Price per sq. ft.:$243.1
New listings near 5831 NW 90th Street
- New
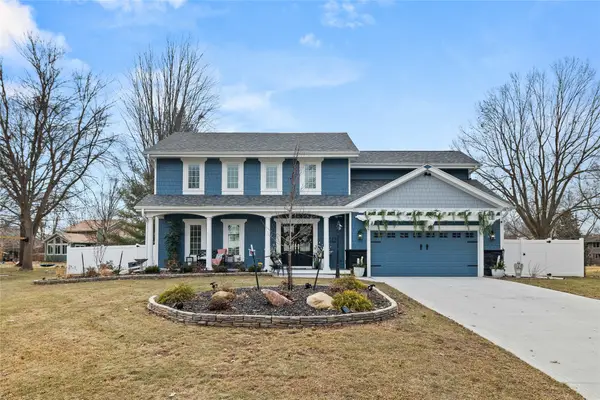 $750,000Active4 beds 3 baths2,538 sq. ft.
$750,000Active4 beds 3 baths2,538 sq. ft.6512 N Winwood Drive, Johnston, IA 50131
MLS# 734248Listed by: RE/MAX CONCEPTS - New
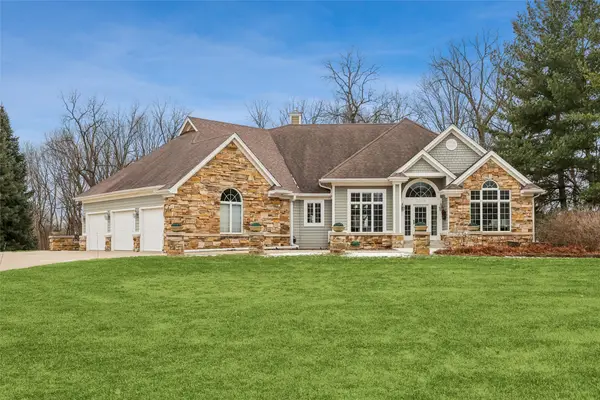 $1,049,000Active4 beds 4 baths2,668 sq. ft.
$1,049,000Active4 beds 4 baths2,668 sq. ft.8008 Tiburon Place, Johnston, IA 50131
MLS# 733635Listed by: IOWA REALTY MILLS CROSSING - New
 $329,900Active3 beds 2 baths1,306 sq. ft.
$329,900Active3 beds 2 baths1,306 sq. ft.8735 NW 53rd Place, Johnston, IA 50131
MLS# 734033Listed by: REAL BROKER, LLC - Open Sun, 1 to 3pmNew
 $245,000Active3 beds 3 baths1,600 sq. ft.
$245,000Active3 beds 3 baths1,600 sq. ft.6875 Jack London Drive, Johnston, IA 50131
MLS# 733653Listed by: BLACK PHOENIX GROUP - New
 $1,175,000Active6 beds 7 baths3,953 sq. ft.
$1,175,000Active6 beds 7 baths3,953 sq. ft.9136 Wooded Point Drive, Johnston, IA 50131
MLS# 733802Listed by: EPIQUE REALTY 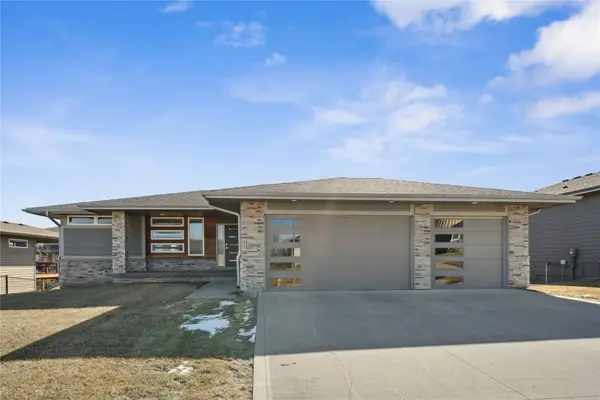 $472,000Pending4 beds 3 baths1,669 sq. ft.
$472,000Pending4 beds 3 baths1,669 sq. ft.10598 NW 72nd Lane, Johnston, IA 50131
MLS# 733865Listed by: CENTURY 21 SIGNATURE- New
 $215,000Active2 beds 3 baths1,407 sq. ft.
$215,000Active2 beds 3 baths1,407 sq. ft.5410 Longview Court #3, Johnston, IA 50131
MLS# 733829Listed by: CENTURY 21 SIGNATURE - New
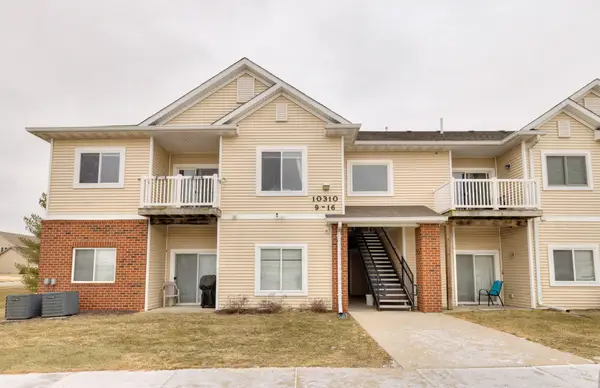 $161,900Active2 beds 2 baths1,014 sq. ft.
$161,900Active2 beds 2 baths1,014 sq. ft.10310 Essex Drive #14, Johnston, IA 50131
MLS# 733748Listed by: KELLER WILLIAMS REALTY GDM 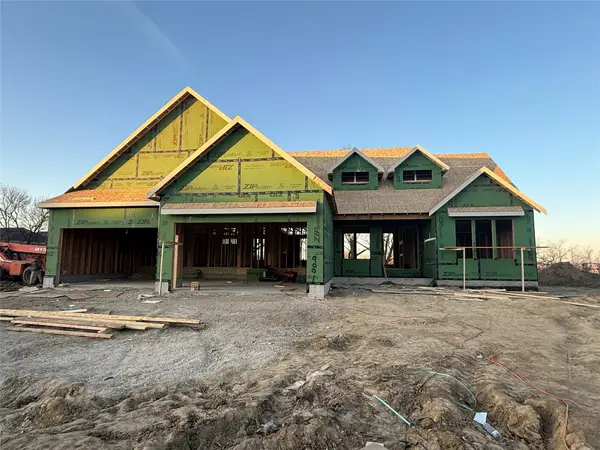 $900,000Active5 beds 4 baths2,100 sq. ft.
$900,000Active5 beds 4 baths2,100 sq. ft.9001 Timberwood Drive, Johnston, IA 50131
MLS# 733587Listed by: RE/MAX CONCEPTS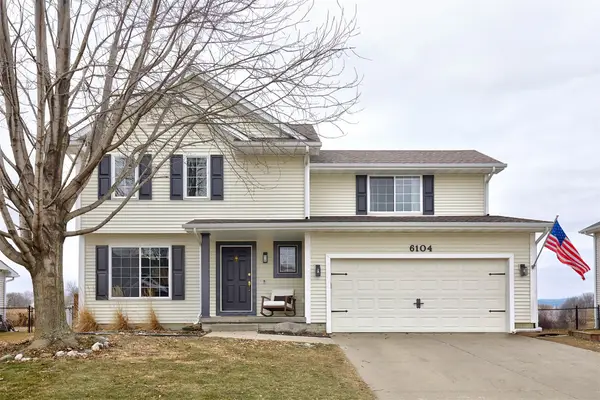 $359,900Pending3 beds 4 baths1,653 sq. ft.
$359,900Pending3 beds 4 baths1,653 sq. ft.6104 Four Pines Street, Johnston, IA 50131
MLS# 733530Listed by: CENTURY 21 SIGNATURE

