5912 Aspen Circle, Johnston, IA 50131
Local realty services provided by:Better Homes and Gardens Real Estate Innovations
5912 Aspen Circle,Johnston, IA 50131
$274,900
- 3 Beds
- 3 Baths
- 1,717 sq. ft.
- Condominium
- Active
Listed by: joanne may
Office: re/max concepts
MLS#:730603
Source:IA_DMAAR
Price summary
- Price:$274,900
- Price per sq. ft.:$160.1
- Monthly HOA dues:$320
About this home
Nestled at the end of a quiet cul-de-sac and surrounded by mature trees, this inviting Johnston townhome offers the best of both worlds — serenity and convenience. Located just minutes from Merle Hay Road, you'll enjoy quick access to shopping, dining, and all things Johnston has to offer.
Step out onto the spacious back deck and take in the peaceful view of the walking trail that leads directly to Green Meadows Park. Inside, you will find an open-concept layout creating a bright, airy feel. The living room features a cozy fireplace, elegant arched windows, a wet bar, and a breakfast bar that opens to the kitchen. A handy half bath completes the main floor. On the main level you'll also find three bedrooms, including a primary suite with a private en-suite bath. A second full bathroom serves the additional bedrooms. The unfinished lower level adds flexible living space that you can make your own....perfect for a family room or hobby area. The 2 car garage allows for you store your vehicles or any toys you have. This home is ready for it's new owners. Call your favorite Realtor today to take a look!
Contact an agent
Home facts
- Year built:1987
- Listing ID #:730603
- Added:92 day(s) ago
- Updated:February 18, 2026 at 03:48 PM
Rooms and interior
- Bedrooms:3
- Total bathrooms:3
- Full bathrooms:2
- Half bathrooms:1
- Living area:1,717 sq. ft.
Heating and cooling
- Cooling:Central Air
- Heating:Forced Air, Gas, Natural Gas
Structure and exterior
- Roof:Asphalt, Shingle
- Year built:1987
- Building area:1,717 sq. ft.
- Lot area:0.12 Acres
Utilities
- Water:Public
Finances and disclosures
- Price:$274,900
- Price per sq. ft.:$160.1
- Tax amount:$4,231 (2025)
New listings near 5912 Aspen Circle
- New
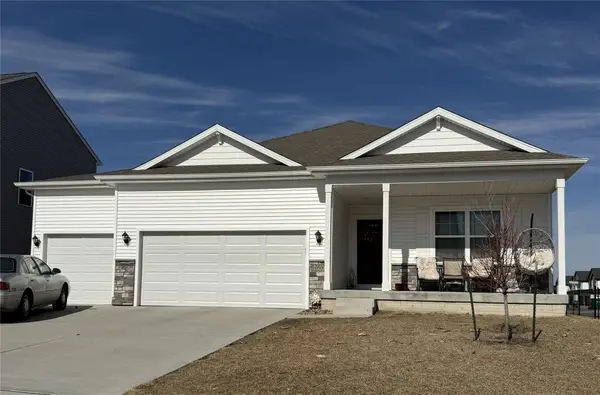 $425,000Active3 beds 2 baths1,488 sq. ft.
$425,000Active3 beds 2 baths1,488 sq. ft.10509 Powell Avenue, Johnston, IA 50131
MLS# 734568Listed by: CENTURY 21 SIGNATURE - New
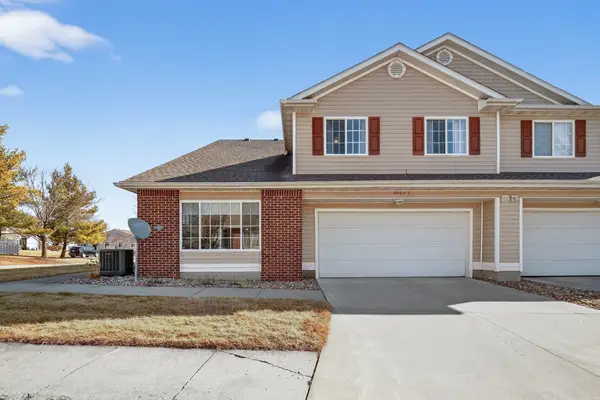 $230,000Active3 beds 3 baths1,572 sq. ft.
$230,000Active3 beds 3 baths1,572 sq. ft.5462 Longview Court #3, Johnston, IA 50131
MLS# 734574Listed by: RE/MAX CONCEPTS - New
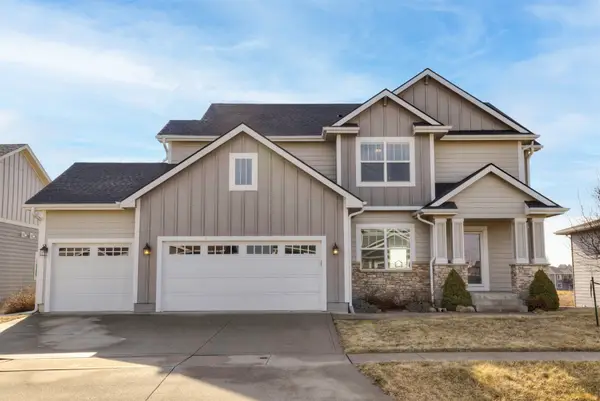 $589,000Active4 beds 4 baths2,411 sq. ft.
$589,000Active4 beds 4 baths2,411 sq. ft.9440 Rushbrook Drive, Johnston, IA 50131
MLS# 734530Listed by: RE/MAX PRECISION - Open Sun, 11am to 12pmNew
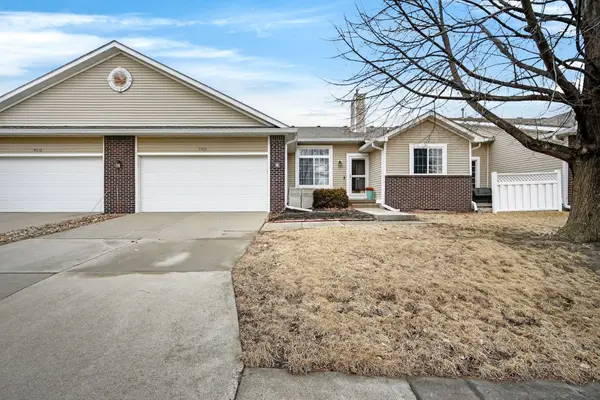 $249,900Active2 beds 2 baths1,444 sq. ft.
$249,900Active2 beds 2 baths1,444 sq. ft.9509 Maple Lane, Johnston, IA 50131
MLS# 734450Listed by: RE/MAX CONCEPTS - New
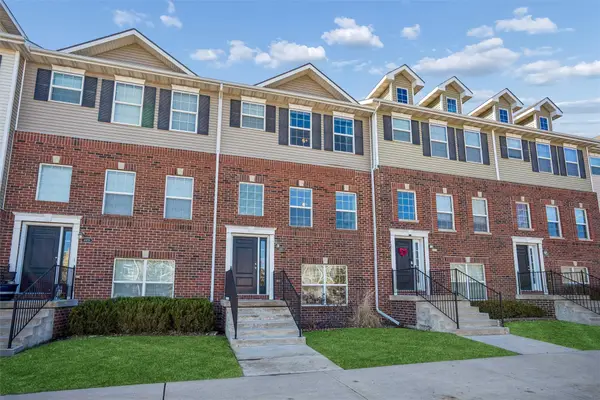 $247,500Active3 beds 4 baths1,840 sq. ft.
$247,500Active3 beds 4 baths1,840 sq. ft.6883 Jack London Drive, Johnston, IA 50131
MLS# 734361Listed by: IOWA REALTY ANKENY - New
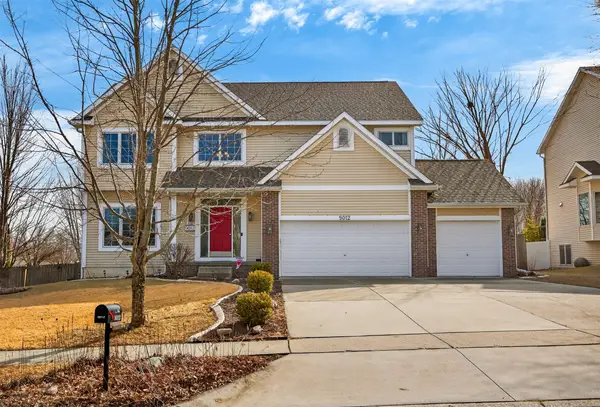 $399,900Active4 beds 3 baths2,159 sq. ft.
$399,900Active4 beds 3 baths2,159 sq. ft.9012 Telford Circle, Johnston, IA 50131
MLS# 734360Listed by: RE/MAX PRECISION - Open Sat, 1 to 3pmNew
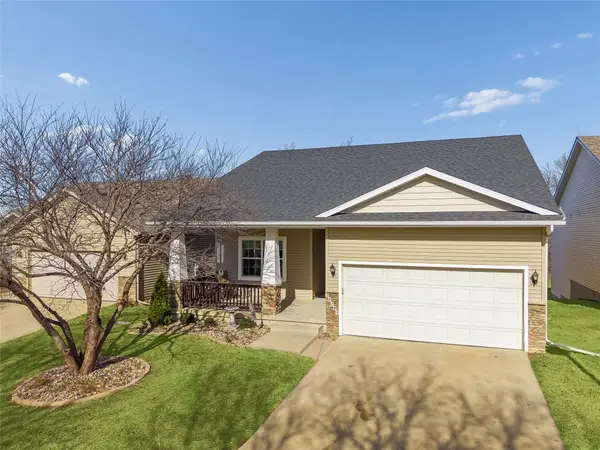 $365,000Active4 beds 3 baths1,425 sq. ft.
$365,000Active4 beds 3 baths1,425 sq. ft.10103 N Glenstone Court, Johnston, IA 50131
MLS# 734316Listed by: IOWA REALTY MILLS CROSSING - New
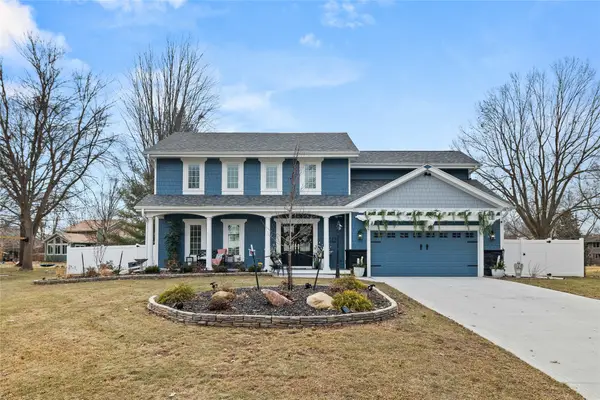 $750,000Active4 beds 3 baths2,538 sq. ft.
$750,000Active4 beds 3 baths2,538 sq. ft.6512 N Winwood Drive, Johnston, IA 50131
MLS# 734248Listed by: RE/MAX CONCEPTS - New
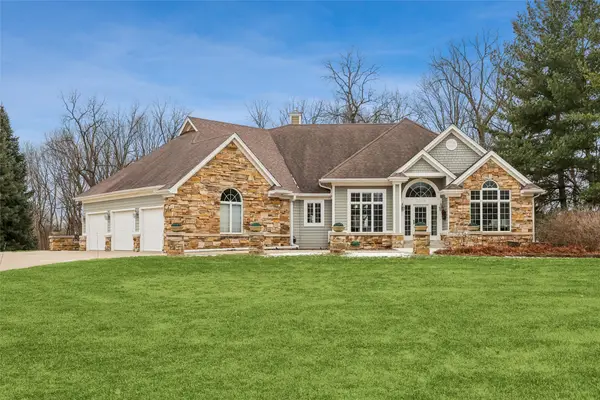 $1,049,000Active4 beds 4 baths2,668 sq. ft.
$1,049,000Active4 beds 4 baths2,668 sq. ft.8008 Tiburon Place, Johnston, IA 50131
MLS# 733635Listed by: IOWA REALTY MILLS CROSSING - New
 $329,900Active3 beds 2 baths1,306 sq. ft.
$329,900Active3 beds 2 baths1,306 sq. ft.8735 NW 53rd Place, Johnston, IA 50131
MLS# 734033Listed by: REAL BROKER, LLC

