5918 Aspen Circle, Johnston, IA 50131
Local realty services provided by:Better Homes and Gardens Real Estate Innovations
5918 Aspen Circle,Johnston, IA 50131
$249,000
- 3 Beds
- 4 Baths
- 1,764 sq. ft.
- Condominium
- Active
Listed by: andrew goodall, jacque johnson
Office: goodall properties llc.
MLS#:728954
Source:IA_DMAAR
Price summary
- Price:$249,000
- Price per sq. ft.:$141.16
- Monthly HOA dues:$340
About this home
Charming Johnston townhome tucked on a quiet cul-de-sac surrounded by mature trees, yet just minutes from everything along Merle Hay Rd including grocery stores, pharmacies, restaurants, churches, and more. Enjoy a peaceful setting with a large back deck that overlooks the walking trail leading directly to Green Meadows Park. Inside, you’ll love the vaulted ceilings and open floor plan that connect the spacious living and dining areas. The living room features a cozy fireplace, arched windows that bring in natural light, a wet bar, and a Corian breakfast bar that opens to the kitchen. A convenient half bath completes the main level. The kitchen includes a brand new stove and microwave. Upstairs, you’ll find three bedrooms including a primary suite with hardwood floors and a private en-suite bathroom with shower. An additional full bathroom serves the other two bedrooms. The finished lower level adds even more versatile living space with a half bath ideal for a family room, game room, office, or hobby area. The attached garage is heated, perfect for Iowa winters or anyone who likes to work in the garage year-round. Great layout, peaceful setting, and convenient location make this one worth checking out.
Contact an agent
Home facts
- Year built:1986
- Listing ID #:728954
- Added:112 day(s) ago
- Updated:February 10, 2026 at 04:34 PM
Rooms and interior
- Bedrooms:3
- Total bathrooms:4
- Full bathrooms:1
- Half bathrooms:2
- Living area:1,764 sq. ft.
Heating and cooling
- Cooling:Central Air
- Heating:Forced Air, Gas, Natural Gas
Structure and exterior
- Roof:Asphalt, Shingle
- Year built:1986
- Building area:1,764 sq. ft.
- Lot area:0.12 Acres
Utilities
- Water:Public
- Sewer:Public Sewer
Finances and disclosures
- Price:$249,000
- Price per sq. ft.:$141.16
- Tax amount:$3,786
New listings near 5918 Aspen Circle
- New
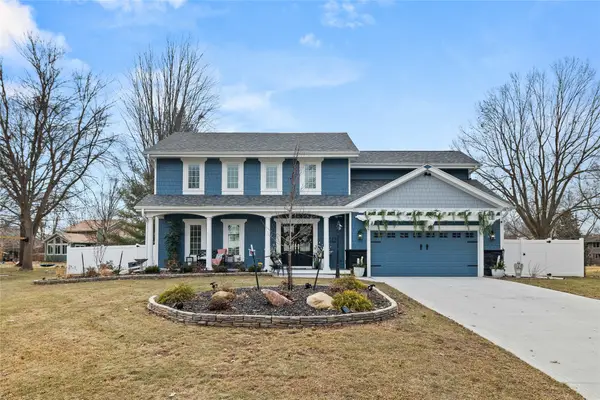 $750,000Active4 beds 3 baths2,538 sq. ft.
$750,000Active4 beds 3 baths2,538 sq. ft.6512 N Winwood Drive, Johnston, IA 50131
MLS# 734248Listed by: RE/MAX CONCEPTS - New
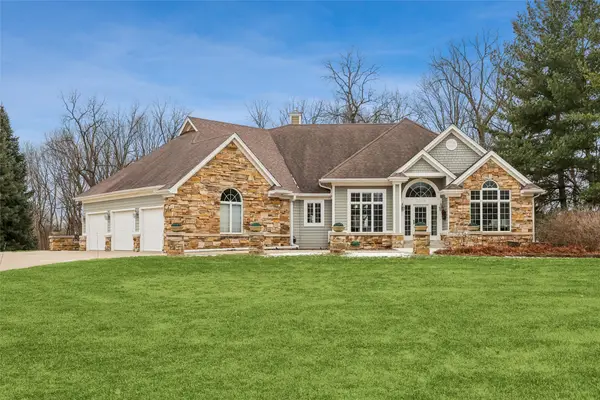 $1,049,000Active4 beds 4 baths2,668 sq. ft.
$1,049,000Active4 beds 4 baths2,668 sq. ft.8008 Tiburon Place, Johnston, IA 50131
MLS# 733635Listed by: IOWA REALTY MILLS CROSSING - New
 $329,900Active3 beds 2 baths1,306 sq. ft.
$329,900Active3 beds 2 baths1,306 sq. ft.8735 NW 53rd Place, Johnston, IA 50131
MLS# 734033Listed by: REAL BROKER, LLC - Open Sun, 1 to 3pmNew
 $245,000Active3 beds 3 baths1,600 sq. ft.
$245,000Active3 beds 3 baths1,600 sq. ft.6875 Jack London Drive, Johnston, IA 50131
MLS# 733653Listed by: BLACK PHOENIX GROUP - New
 $1,175,000Active6 beds 7 baths3,953 sq. ft.
$1,175,000Active6 beds 7 baths3,953 sq. ft.9136 Wooded Point Drive, Johnston, IA 50131
MLS# 733802Listed by: EPIQUE REALTY 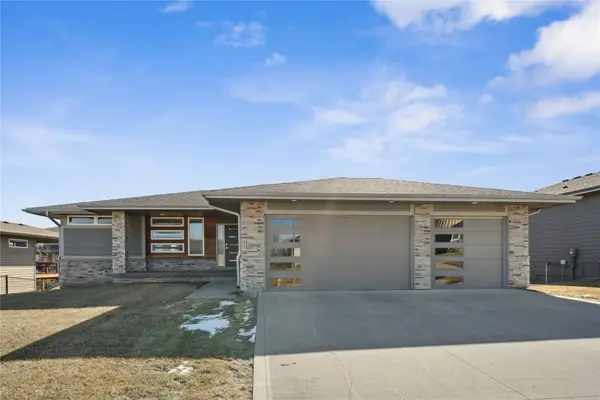 $472,000Pending4 beds 3 baths1,669 sq. ft.
$472,000Pending4 beds 3 baths1,669 sq. ft.10598 NW 72nd Lane, Johnston, IA 50131
MLS# 733865Listed by: CENTURY 21 SIGNATURE- New
 $215,000Active2 beds 3 baths1,407 sq. ft.
$215,000Active2 beds 3 baths1,407 sq. ft.5410 Longview Court #3, Johnston, IA 50131
MLS# 733829Listed by: CENTURY 21 SIGNATURE - New
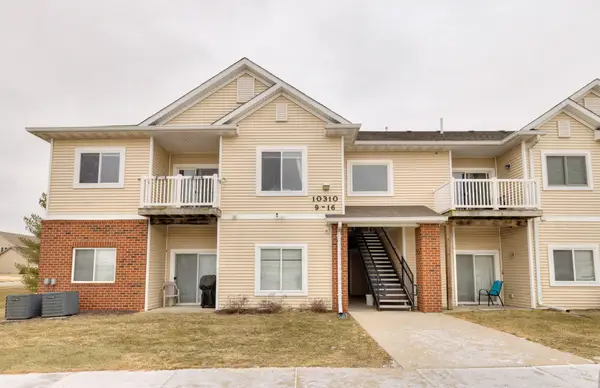 $161,900Active2 beds 2 baths1,014 sq. ft.
$161,900Active2 beds 2 baths1,014 sq. ft.10310 Essex Drive #14, Johnston, IA 50131
MLS# 733748Listed by: KELLER WILLIAMS REALTY GDM 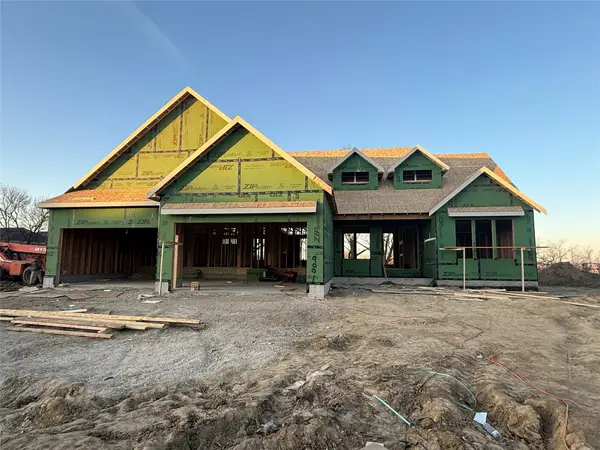 $900,000Active5 beds 4 baths2,100 sq. ft.
$900,000Active5 beds 4 baths2,100 sq. ft.9001 Timberwood Drive, Johnston, IA 50131
MLS# 733587Listed by: RE/MAX CONCEPTS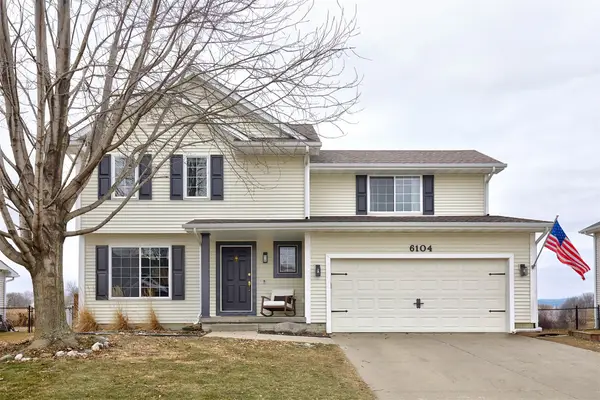 $359,900Pending3 beds 4 baths1,653 sq. ft.
$359,900Pending3 beds 4 baths1,653 sq. ft.6104 Four Pines Street, Johnston, IA 50131
MLS# 733530Listed by: CENTURY 21 SIGNATURE

