5920 NW 97th Street, Johnston, IA 50131
Local realty services provided by:Better Homes and Gardens Real Estate Innovations
5920 NW 97th Street,Johnston, IA 50131
$445,000
- 4 Beds
- 3 Baths
- 2,205 sq. ft.
- Single family
- Active
Listed by: casee woodley
Office: re/max precision
MLS#:730045
Source:IA_DMAAR
Price summary
- Price:$445,000
- Price per sq. ft.:$201.81
About this home
Perfect Johnston Location! This one-owner home offers a thoughtful floor plan designed for comfort and convenience. The main-level primary bedroom makes everyday living easy, and the updated primary bath adds a touch of modern luxury. Main floor also contains a dedicated entryway with vaulted great room & dining/office/flex space. Step outside to a composite deck, mature shade tree and a shed for extra storage. Additional highlights include new garage doors and a LeafGuard gutter system for low-maintenance living. The unfinished basement provides room to grown at your pace & taste! Situated in an unbeatable Johnston location' just minutes from top-rated schools, shopping, and interstate access this home offers the perfect blend of practicality and potential! All information otbained from seller and public records.
Contact an agent
Home facts
- Year built:2004
- Listing ID #:730045
- Added:94 day(s) ago
- Updated:February 10, 2026 at 04:34 PM
Rooms and interior
- Bedrooms:4
- Total bathrooms:3
- Full bathrooms:2
- Half bathrooms:1
- Living area:2,205 sq. ft.
Heating and cooling
- Cooling:Central Air
- Heating:Forced Air, Gas, Natural Gas
Structure and exterior
- Roof:Asphalt, Shingle
- Year built:2004
- Building area:2,205 sq. ft.
- Lot area:0.26 Acres
Utilities
- Water:Public
- Sewer:Public Sewer
Finances and disclosures
- Price:$445,000
- Price per sq. ft.:$201.81
- Tax amount:$6,398
New listings near 5920 NW 97th Street
- New
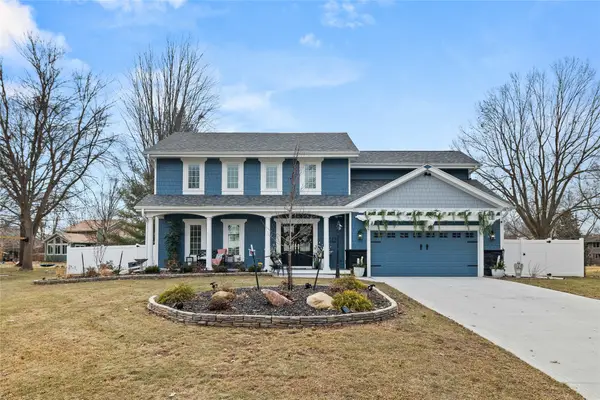 $750,000Active4 beds 3 baths2,538 sq. ft.
$750,000Active4 beds 3 baths2,538 sq. ft.6512 N Winwood Drive, Johnston, IA 50131
MLS# 734248Listed by: RE/MAX CONCEPTS - New
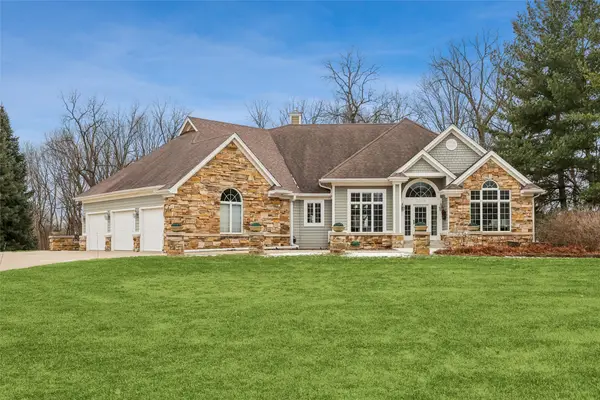 $1,049,000Active4 beds 4 baths2,668 sq. ft.
$1,049,000Active4 beds 4 baths2,668 sq. ft.8008 Tiburon Place, Johnston, IA 50131
MLS# 733635Listed by: IOWA REALTY MILLS CROSSING - New
 $329,900Active3 beds 2 baths1,306 sq. ft.
$329,900Active3 beds 2 baths1,306 sq. ft.8735 NW 53rd Place, Johnston, IA 50131
MLS# 734033Listed by: REAL BROKER, LLC - Open Sun, 1 to 3pmNew
 $245,000Active3 beds 3 baths1,600 sq. ft.
$245,000Active3 beds 3 baths1,600 sq. ft.6875 Jack London Drive, Johnston, IA 50131
MLS# 733653Listed by: BLACK PHOENIX GROUP - New
 $1,175,000Active6 beds 7 baths3,953 sq. ft.
$1,175,000Active6 beds 7 baths3,953 sq. ft.9136 Wooded Point Drive, Johnston, IA 50131
MLS# 733802Listed by: EPIQUE REALTY 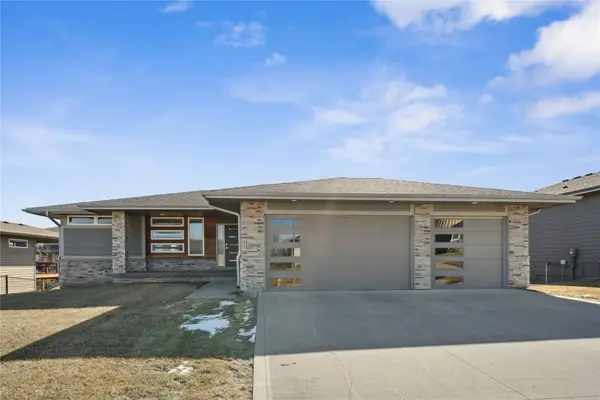 $472,000Pending4 beds 3 baths1,669 sq. ft.
$472,000Pending4 beds 3 baths1,669 sq. ft.10598 NW 72nd Lane, Johnston, IA 50131
MLS# 733865Listed by: CENTURY 21 SIGNATURE- New
 $215,000Active2 beds 3 baths1,407 sq. ft.
$215,000Active2 beds 3 baths1,407 sq. ft.5410 Longview Court #3, Johnston, IA 50131
MLS# 733829Listed by: CENTURY 21 SIGNATURE - New
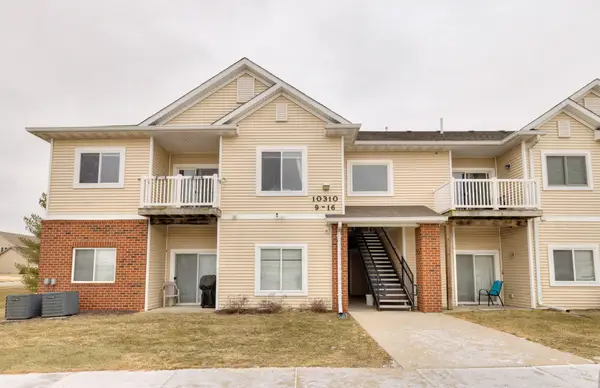 $161,900Active2 beds 2 baths1,014 sq. ft.
$161,900Active2 beds 2 baths1,014 sq. ft.10310 Essex Drive #14, Johnston, IA 50131
MLS# 733748Listed by: KELLER WILLIAMS REALTY GDM 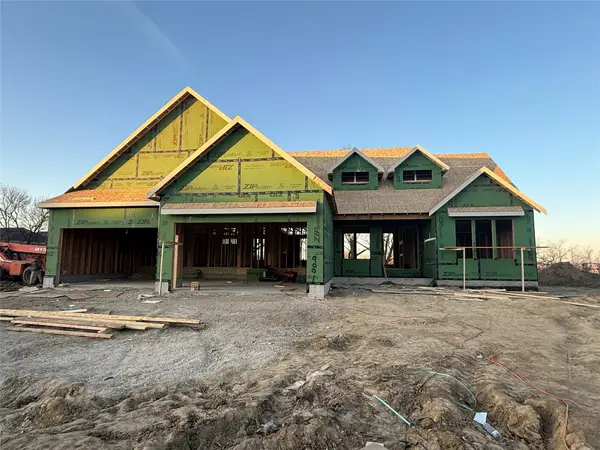 $900,000Active5 beds 4 baths2,100 sq. ft.
$900,000Active5 beds 4 baths2,100 sq. ft.9001 Timberwood Drive, Johnston, IA 50131
MLS# 733587Listed by: RE/MAX CONCEPTS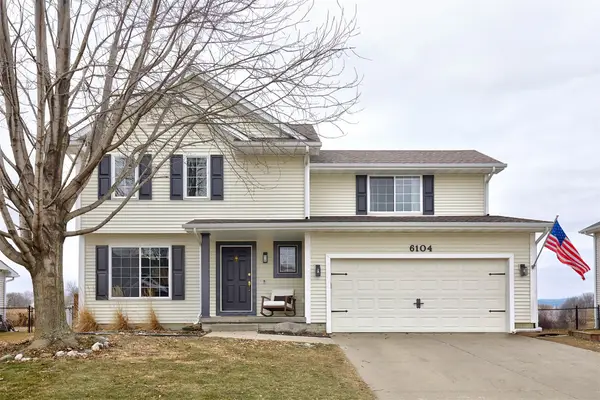 $359,900Pending3 beds 4 baths1,653 sq. ft.
$359,900Pending3 beds 4 baths1,653 sq. ft.6104 Four Pines Street, Johnston, IA 50131
MLS# 733530Listed by: CENTURY 21 SIGNATURE

