6404 NW 56th Street, Johnston, IA 50131
Local realty services provided by:Better Homes and Gardens Real Estate Innovations
6404 NW 56th Street,Johnston, IA 50131
$990,000
- 4 Beds
- 3 Baths
- 2,149 sq. ft.
- Single family
- Active
Listed by: jim bach
Office: re/max precision
MLS#:730614
Source:IA_DMAAR
Price summary
- Price:$990,000
- Price per sq. ft.:$460.68
About this home
Calling all car collectors, mechanics, and home hobbies! Welcome to this stunning 4 bedroom, 3 bath Johnston ranch. This one has it all! Fireplace, eat-in kitchen with stainless appliances and built in hutch, laundry on main, large primary suite with huge walk-in closet, whirlpool, tile shower, large 4 season room, central vac, finished lower level with kitchenette/wet bar, 2 bedrooms down with walk-in closets and jack and jill bath. Lots of storage! This home boasts a huge heated 3 car attached garage plus a "42x74" insulated, heated and cooled shop with a 3/4 bath and an in-floor car hoist!! Connected to the back of the shop is another 12x40 with 2 overhead garage doors for yard equipment and storage. This is the one you have to see! Just think of all that could be done with this one! All information obtained from seller and public record.
Contact an agent
Home facts
- Year built:2004
- Listing ID #:730614
- Added:44 day(s) ago
- Updated:January 01, 2026 at 04:13 PM
Rooms and interior
- Bedrooms:4
- Total bathrooms:3
- Full bathrooms:2
- Living area:2,149 sq. ft.
Heating and cooling
- Cooling:Central Air
- Heating:Forced Air, Gas, Natural Gas
Structure and exterior
- Roof:Asphalt, Shingle
- Year built:2004
- Building area:2,149 sq. ft.
- Lot area:0.91 Acres
Utilities
- Water:Public
- Sewer:Septic Tank
Finances and disclosures
- Price:$990,000
- Price per sq. ft.:$460.68
- Tax amount:$9,081
New listings near 6404 NW 56th Street
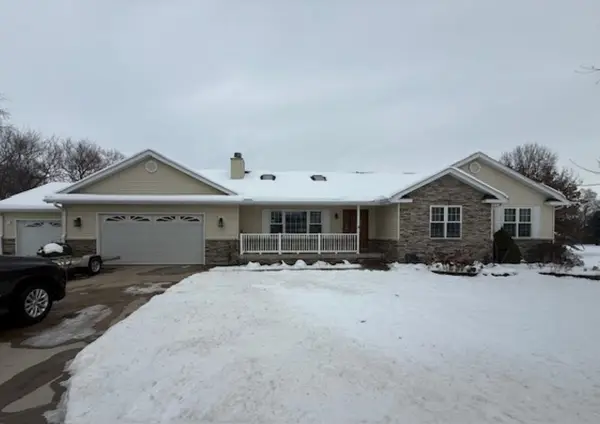 $407,000Pending4 beds 3 baths2,942 sq. ft.
$407,000Pending4 beds 3 baths2,942 sq. ft.11501 Devilscreek Road, Blue Grass, IA 52726
MLS# 100000019Listed by: NEXTHOME QC REALTY- New
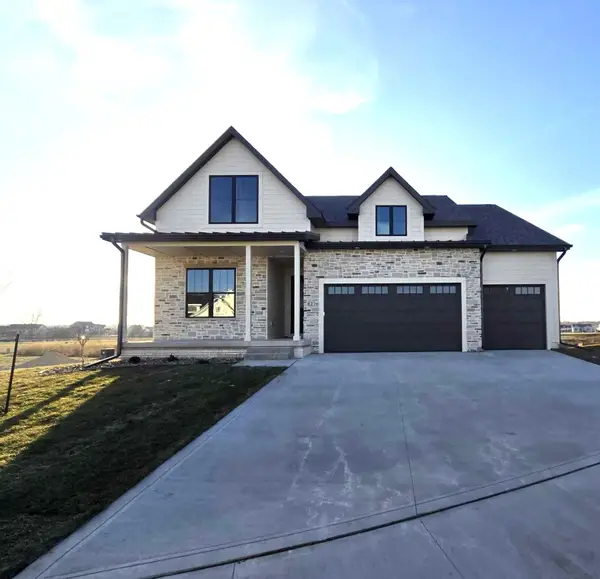 $735,000Active4 beds 3 baths1,945 sq. ft.
$735,000Active4 beds 3 baths1,945 sq. ft.8226 Buckley Court, Johnston, IA 50131
MLS# 732015Listed by: HUBBELL HOMES OF IOWA, LLC 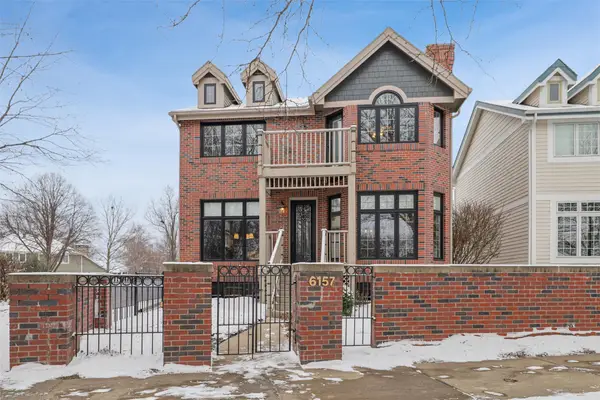 $429,900Active3 beds 4 baths2,166 sq. ft.
$429,900Active3 beds 4 baths2,166 sq. ft.6157 Crescent Chase, Johnston, IA 50131
MLS# 731630Listed by: RUBY REALTY GROUP LLC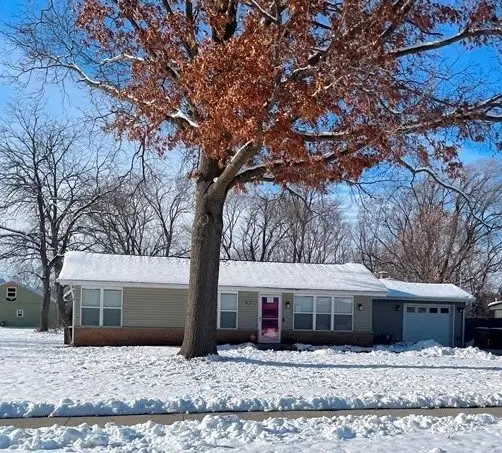 $329,900Active4 beds 3 baths2,158 sq. ft.
$329,900Active4 beds 3 baths2,158 sq. ft.5820 NW 54th Court, Johnston, IA 50131
MLS# 731589Listed by: RE/MAX CORNERSTONE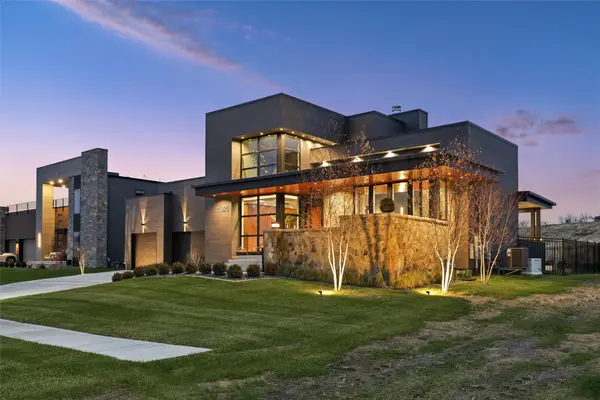 $1,845,000Active5 beds 5 baths3,428 sq. ft.
$1,845,000Active5 beds 5 baths3,428 sq. ft.11925 Meadow Springs Drive, Johnston, IA 50131
MLS# 731563Listed by: IOWA REALTY MILLS CROSSING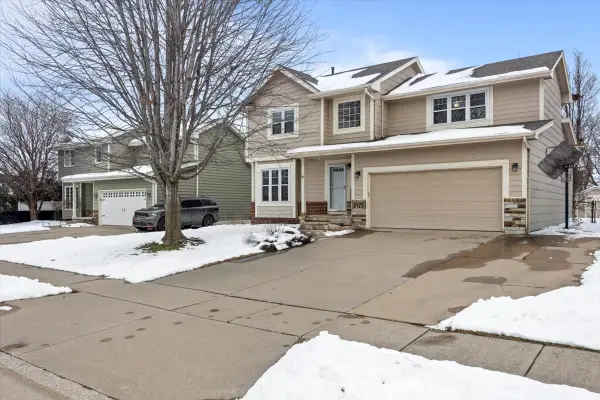 $349,900Active4 beds 4 baths1,738 sq. ft.
$349,900Active4 beds 4 baths1,738 sq. ft.5425 NW 90th Street, Johnston, IA 50131
MLS# 731304Listed by: LPT REALTY, LLC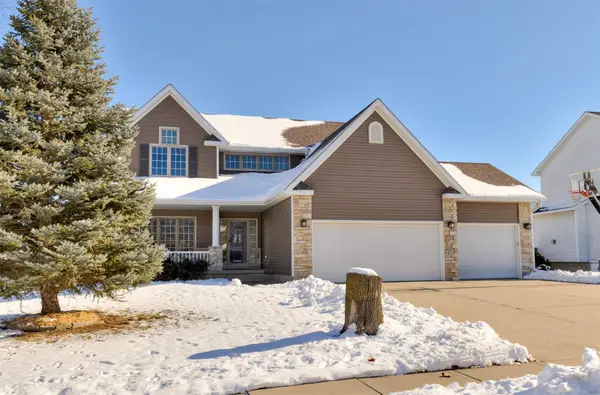 $437,732Active4 beds 3 baths2,129 sq. ft.
$437,732Active4 beds 3 baths2,129 sq. ft.6419 NW 97th Street, Johnston, IA 50131
MLS# 731404Listed by: SUMMIT REAL ESTATE SERVICES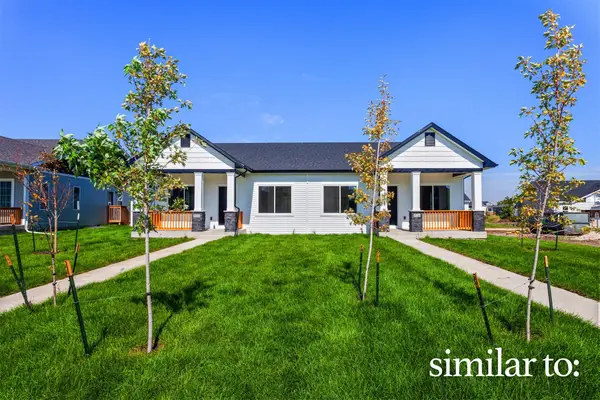 $334,900Active3 beds 3 baths1,318 sq. ft.
$334,900Active3 beds 3 baths1,318 sq. ft.9740 Regatta Lane, Johnston, IA 50131
MLS# 731179Listed by: HUBBELL HOMES OF IOWA, LLC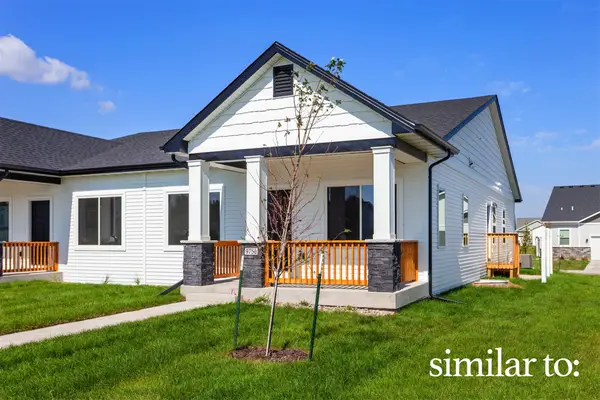 $334,750Active3 beds 3 baths1,318 sq. ft.
$334,750Active3 beds 3 baths1,318 sq. ft.9748 Regatta Lane, Johnston, IA 50131
MLS# 731180Listed by: HUBBELL HOMES OF IOWA, LLC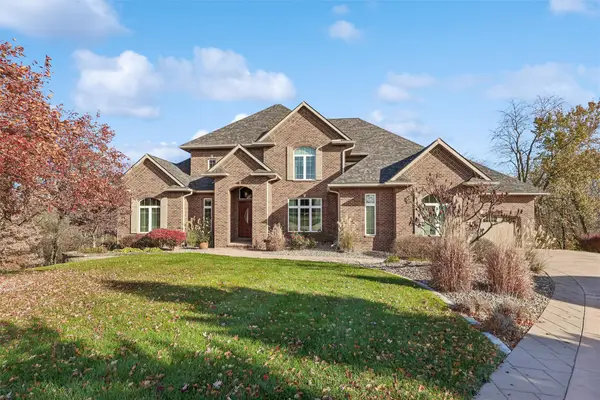 $1,299,900Pending5 beds 5 baths4,384 sq. ft.
$1,299,900Pending5 beds 5 baths4,384 sq. ft.10502 NW 75th Place, Johnston, IA 50131
MLS# 731208Listed by: IOWA REALTY MILLS CROSSING
