6465 NW 56th Street, Johnston, IA 50131
Local realty services provided by:Better Homes and Gardens Real Estate Innovations
6465 NW 56th Street,Johnston, IA 50131
$250,000
- 3 Beds
- 1 Baths
- 1,100 sq. ft.
- Single family
- Pending
Listed by: heidi roberts
Office: lpt realty, llc.
MLS#:728707
Source:IA_DMAAR
Price summary
- Price:$250,000
- Price per sq. ft.:$227.27
About this home
Welcome home to this charming 3 bedroom, 1 bath beauty that's full of character and cozy Colorado vibes! Sitting on a spacious lot with a big yard, this home is perfect for relaxing, entertaining, or enjoying a little fresh air around the fire pit.
Step inside and you'll love the warm, inviting feel. A spiral staircase leads to a loft that makes the perfect hangout spot, game room, or extra bedroom. The 30x24 detached garage is a dream renovated in 2023 with new siding, insulation, drywall, and a heater ideal for hobbies, projects, or storing all your toys.
This home has seen a ton of thoughtful updates: solar panels, a brand-new roof, gutters, HVAC, front and screen doors (2024), new kitchen appliances and inside sewer line (2025), a new dishwasher (2023) additional kitchen appliances (2025), plus six flower gardens added in 2022. It's truly move in ready with all the big projects already done.
Cozy, updated, and full of charm this is the kind of place that feels like home the moment you pull in the driveway.
Contact an agent
Home facts
- Year built:1944
- Listing ID #:728707
- Added:114 day(s) ago
- Updated:February 10, 2026 at 08:36 AM
Rooms and interior
- Bedrooms:3
- Total bathrooms:1
- Full bathrooms:1
- Living area:1,100 sq. ft.
Heating and cooling
- Cooling:Central Air
- Heating:Forced Air, Gas, Natural Gas
Structure and exterior
- Roof:Asphalt, Shingle
- Year built:1944
- Building area:1,100 sq. ft.
- Lot area:0.46 Acres
Utilities
- Water:Public
- Sewer:Septic Tank
Finances and disclosures
- Price:$250,000
- Price per sq. ft.:$227.27
- Tax amount:$3,351
New listings near 6465 NW 56th Street
- New
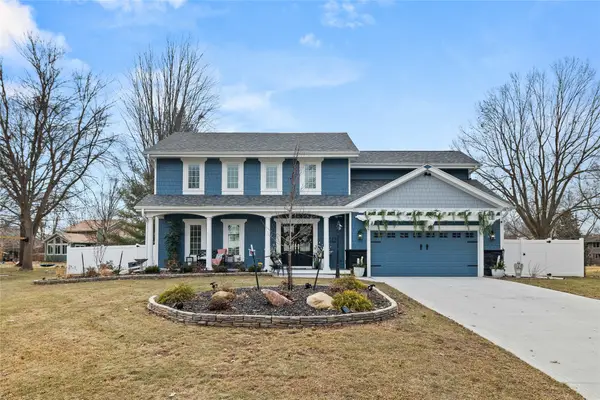 $750,000Active4 beds 3 baths2,538 sq. ft.
$750,000Active4 beds 3 baths2,538 sq. ft.6512 N Winwood Drive, Johnston, IA 50131
MLS# 734248Listed by: RE/MAX CONCEPTS - New
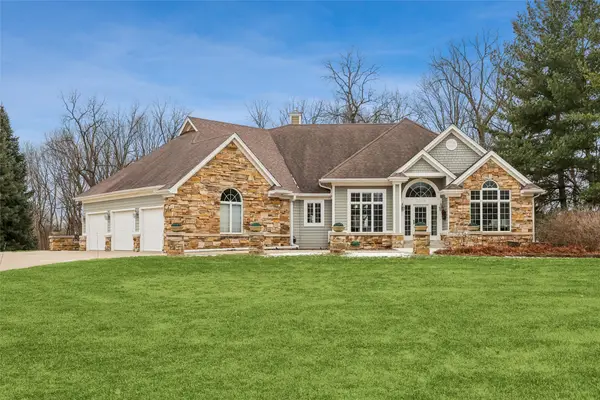 $1,049,000Active4 beds 4 baths2,668 sq. ft.
$1,049,000Active4 beds 4 baths2,668 sq. ft.8008 Tiburon Place, Johnston, IA 50131
MLS# 733635Listed by: IOWA REALTY MILLS CROSSING - New
 $329,900Active3 beds 2 baths1,306 sq. ft.
$329,900Active3 beds 2 baths1,306 sq. ft.8735 NW 53rd Place, Johnston, IA 50131
MLS# 734033Listed by: REAL BROKER, LLC - Open Sun, 1 to 3pmNew
 $245,000Active3 beds 3 baths1,600 sq. ft.
$245,000Active3 beds 3 baths1,600 sq. ft.6875 Jack London Drive, Johnston, IA 50131
MLS# 733653Listed by: BLACK PHOENIX GROUP - New
 $1,175,000Active6 beds 7 baths3,953 sq. ft.
$1,175,000Active6 beds 7 baths3,953 sq. ft.9136 Wooded Point Drive, Johnston, IA 50131
MLS# 733802Listed by: EPIQUE REALTY 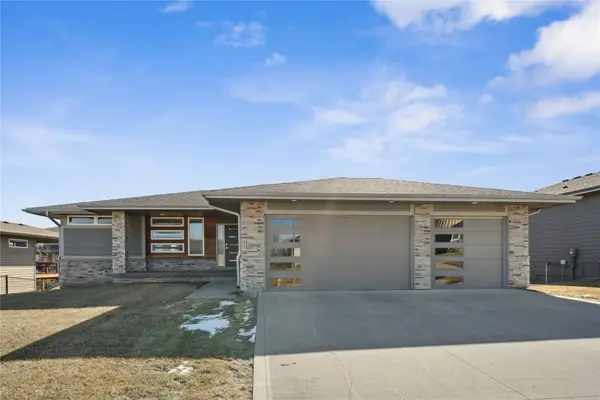 $472,000Pending4 beds 3 baths1,669 sq. ft.
$472,000Pending4 beds 3 baths1,669 sq. ft.10598 NW 72nd Lane, Johnston, IA 50131
MLS# 733865Listed by: CENTURY 21 SIGNATURE- New
 $215,000Active2 beds 3 baths1,407 sq. ft.
$215,000Active2 beds 3 baths1,407 sq. ft.5410 Longview Court #3, Johnston, IA 50131
MLS# 733829Listed by: CENTURY 21 SIGNATURE - New
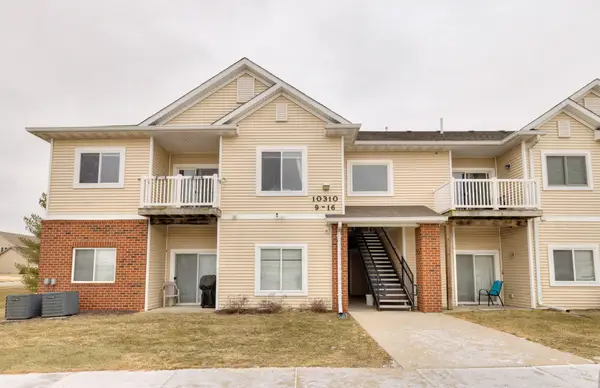 $161,900Active2 beds 2 baths1,014 sq. ft.
$161,900Active2 beds 2 baths1,014 sq. ft.10310 Essex Drive #14, Johnston, IA 50131
MLS# 733748Listed by: KELLER WILLIAMS REALTY GDM 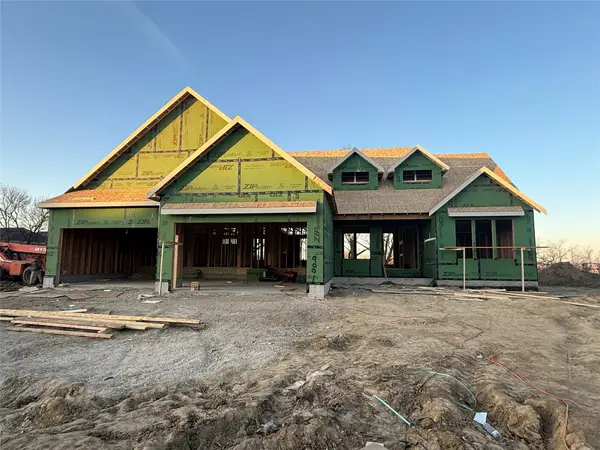 $900,000Active5 beds 4 baths2,100 sq. ft.
$900,000Active5 beds 4 baths2,100 sq. ft.9001 Timberwood Drive, Johnston, IA 50131
MLS# 733587Listed by: RE/MAX CONCEPTS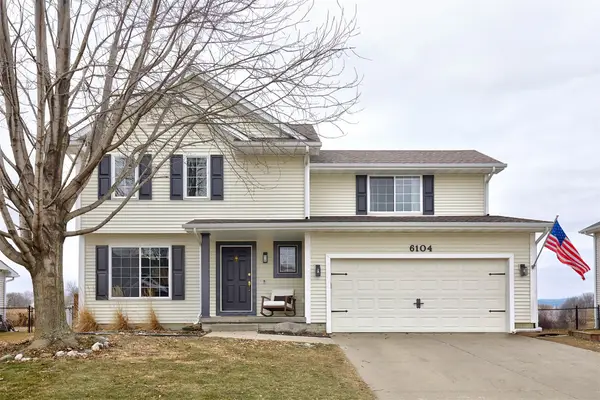 $359,900Pending3 beds 4 baths1,653 sq. ft.
$359,900Pending3 beds 4 baths1,653 sq. ft.6104 Four Pines Street, Johnston, IA 50131
MLS# 733530Listed by: CENTURY 21 SIGNATURE

