6511 NW 93rd Street, Johnston, IA 50131
Local realty services provided by:Better Homes and Gardens Real Estate Innovations
6511 NW 93rd Street,Johnston, IA 50131
$629,000
- 5 Beds
- 5 Baths
- 3,243 sq. ft.
- Single family
- Active
Listed by: tiffan yamen
Office: keller williams realty gdm
MLS#:730262
Source:IA_DMAAR
Price summary
- Price:$629,000
- Price per sq. ft.:$193.96
About this home
This is the home that gives you “finally enough space” and allows life to unfold. Nestled in an established neighborhood with mature trees and classic curb appeal, this home offers the ideal move-up opportunity —5 bedrooms + 4.5 baths, 4200 sq ft of GENEROUS LIVING SPACE, thoughtful updates and a location that can’t be beat. Walk or bike to Johnston Schools and enjoy the nearby trails! From the moment you step inside, you’ll love the easy, open flow of the kitchen, great room, and sun-filled dining spaces—perfect for busy mornings and cozy nights in. The main floor also includes a BRIGHT SUNROOM that overlooks the lush backyard, a formal dining/flex room and an office with French doors. Upstairs, the spacious primary suite is a true retreat with a large walk-in closet, spacious bath & plenty of room to unwind. Three additional bedrooms each have direct access to a bath (one bedroom ensuite with private bath & two bedrooms share a J/J bath) + the convenience of a 2nd floor laundry room. The walkout lower level is ready for movie nights, game days and hosting guests with a family room, large quartz bar, 5th bedroom, full bath and ample unfinished storage space. Outside, you’ll find everything you need to enjoy Iowa’s beautiful seasons —a HUGE COMPOSITE DECK, covered patio, BASKETBALL COURT, and stunning landscaping with irrigation system. Updates: Roof 2019, Furnace 2016, AC 2022, Deck 2019, LVP flooring & carpet. Corner lot on a quiet cul de sac. Johnston Schools.
Contact an agent
Home facts
- Year built:2001
- Listing ID #:730262
- Added:43 day(s) ago
- Updated:December 26, 2025 at 03:56 PM
Rooms and interior
- Bedrooms:5
- Total bathrooms:5
- Full bathrooms:3
- Half bathrooms:1
- Living area:3,243 sq. ft.
Heating and cooling
- Cooling:Central Air
- Heating:Forced Air, Gas, Natural Gas
Structure and exterior
- Roof:Asphalt, Shingle
- Year built:2001
- Building area:3,243 sq. ft.
Utilities
- Water:Public
- Sewer:Public Sewer
Finances and disclosures
- Price:$629,000
- Price per sq. ft.:$193.96
- Tax amount:$8,671 (2025)
New listings near 6511 NW 93rd Street
- Open Sun, 12 to 5pmNew
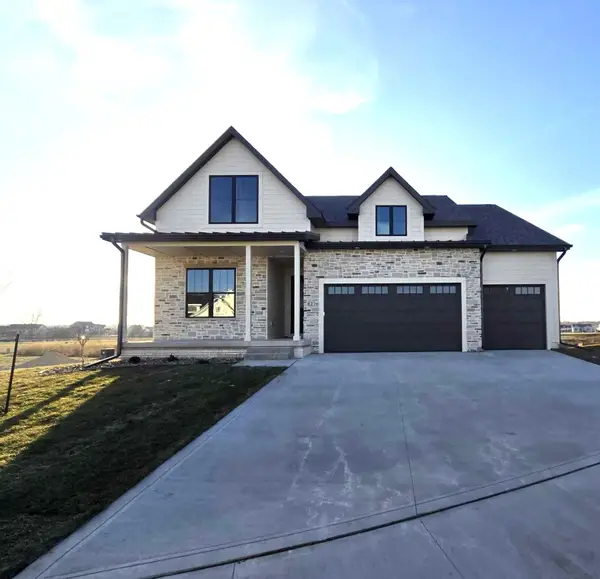 $735,000Active4 beds 3 baths1,945 sq. ft.
$735,000Active4 beds 3 baths1,945 sq. ft.8226 Buckley Court, Johnston, IA 50131
MLS# 732015Listed by: HUBBELL HOMES OF IOWA, LLC 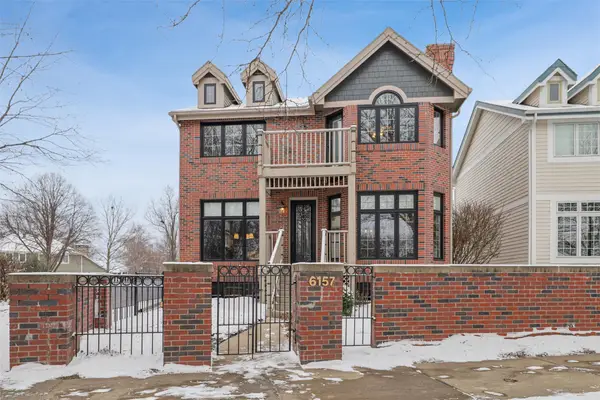 $429,900Active3 beds 4 baths2,166 sq. ft.
$429,900Active3 beds 4 baths2,166 sq. ft.6157 Crescent Chase, Johnston, IA 50131
MLS# 731630Listed by: RUBY REALTY GROUP LLC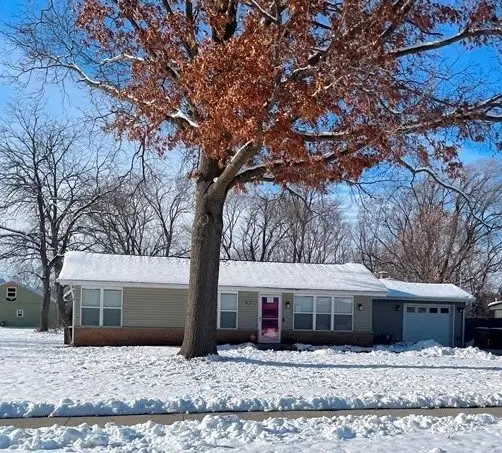 $329,900Active4 beds 3 baths2,158 sq. ft.
$329,900Active4 beds 3 baths2,158 sq. ft.5820 NW 54th Court, Johnston, IA 50131
MLS# 731589Listed by: RE/MAX CORNERSTONE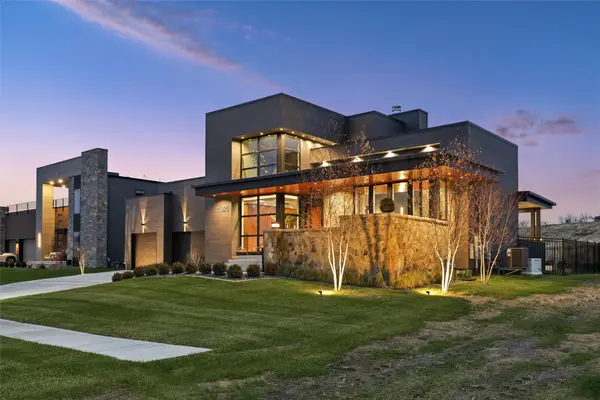 $1,845,000Active5 beds 5 baths3,428 sq. ft.
$1,845,000Active5 beds 5 baths3,428 sq. ft.11925 Meadow Springs Drive, Johnston, IA 50131
MLS# 731563Listed by: IOWA REALTY MILLS CROSSING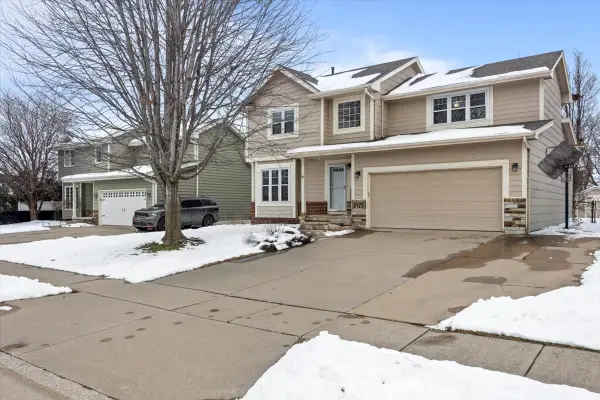 $349,900Active4 beds 4 baths1,738 sq. ft.
$349,900Active4 beds 4 baths1,738 sq. ft.5425 NW 90th Street, Johnston, IA 50131
MLS# 731304Listed by: LPT REALTY, LLC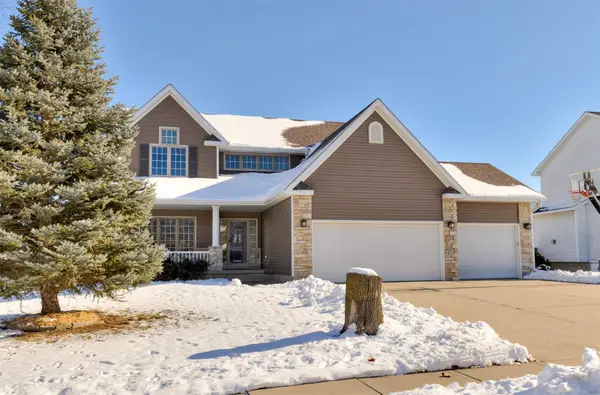 $437,732Active4 beds 3 baths2,129 sq. ft.
$437,732Active4 beds 3 baths2,129 sq. ft.6419 NW 97th Street, Johnston, IA 50131
MLS# 731404Listed by: SUMMIT REAL ESTATE SERVICES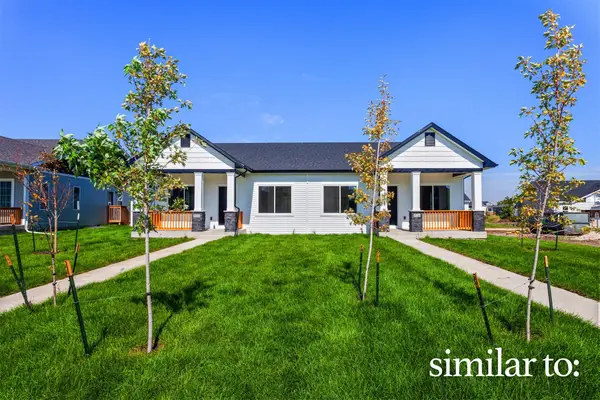 $334,900Active3 beds 3 baths1,318 sq. ft.
$334,900Active3 beds 3 baths1,318 sq. ft.9740 Regatta Lane, Johnston, IA 50131
MLS# 731179Listed by: HUBBELL HOMES OF IOWA, LLC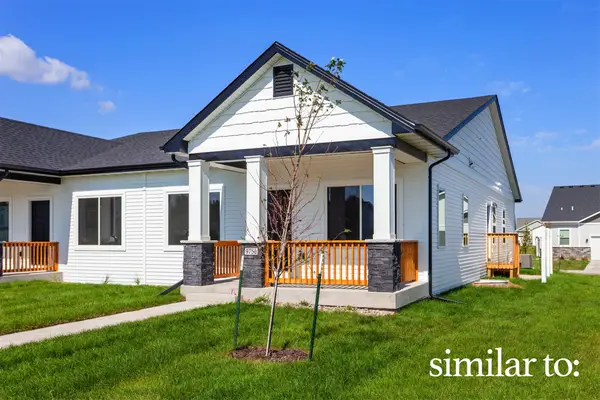 $334,750Active3 beds 3 baths1,318 sq. ft.
$334,750Active3 beds 3 baths1,318 sq. ft.9748 Regatta Lane, Johnston, IA 50131
MLS# 731180Listed by: HUBBELL HOMES OF IOWA, LLC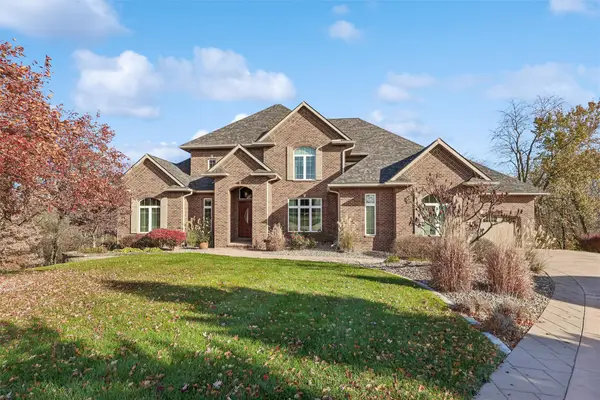 $1,299,900Pending5 beds 5 baths4,384 sq. ft.
$1,299,900Pending5 beds 5 baths4,384 sq. ft.10502 NW 75th Place, Johnston, IA 50131
MLS# 731208Listed by: IOWA REALTY MILLS CROSSING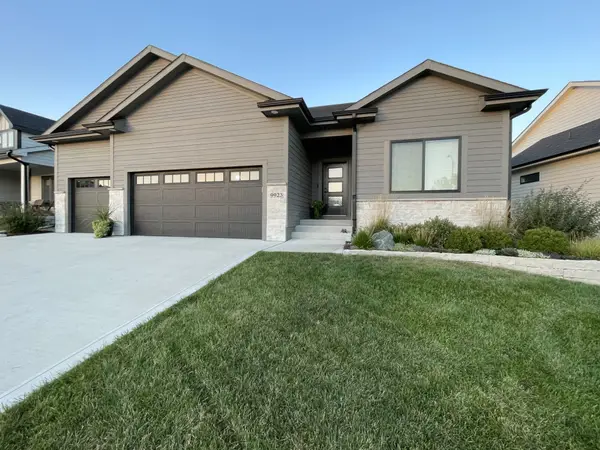 $629,000Active4 beds 3 baths1,683 sq. ft.
$629,000Active4 beds 3 baths1,683 sq. ft.9923 Watermeadow Circle, Johnston, IA 50131
MLS# 731230Listed by: IOWA REALTY MILLS CROSSING
