6633 River Bend Drive, Johnston, IA 50131
Local realty services provided by:Better Homes and Gardens Real Estate Innovations
6633 River Bend Drive,Johnston, IA 50131
$499,900
- 3 Beds
- 3 Baths
- 1,390 sq. ft.
- Single family
- Active
Listed by: rog wheeler, ethan hokel
Office: century 21 signature
MLS#:732536
Source:IA_DMAAR
Price summary
- Price:$499,900
- Price per sq. ft.:$359.64
About this home
You’re going to love this beautifully finished 3 bedroom twin home in Johnston offering nearly 2,500 square feet of thoughtfully designed living space. This home features 3 bedrooms, 2.5 bathrooms, and high end finishes throughout. The living room showcases oversized windows overlooking the backyard, a cozy fireplace, tray ceiling, and LVP flooring. The spacious kitchen is equipped with floor-to-ceiling cabinetry, quartz countertops, farmhouse sink, stainless steel appliances, breakfast bar, and comes complete with all appliances, a rare find in new construction! The primary suite includes a custom trim accent wall, dual vanities with quartz countertops, tile flooring, tile shower, and a large walk-in closet with built-in shelving. At the front of the home is a second bedroom that works well as a home office, along with a full bathroom, half bath, and mudroom/laundry area connecting to the two car garage. The finished lower level offers a second living area with walkout access to the backyard patio, a wet bar, 3rd bedroom, and a full bathroom. Exterior features include a deck, patio, and two-car attached garage. Conveniently located off NW Beaver Drive near Cottonwood Recreation Area and the Johnston Soccer Complex, with easy access to I-35 and just minutes from Johnston.
Contact an agent
Home facts
- Year built:2024
- Listing ID #:732536
- Added:294 day(s) ago
- Updated:February 10, 2026 at 04:34 PM
Rooms and interior
- Bedrooms:3
- Total bathrooms:3
- Full bathrooms:1
- Half bathrooms:1
- Living area:1,390 sq. ft.
Heating and cooling
- Cooling:Central Air
- Heating:Forced Air, Gas, Natural Gas
Structure and exterior
- Roof:Asphalt, Shingle
- Year built:2024
- Building area:1,390 sq. ft.
- Lot area:0.18 Acres
Utilities
- Water:Public
- Sewer:Public Sewer
Finances and disclosures
- Price:$499,900
- Price per sq. ft.:$359.64
- Tax amount:$1,982
New listings near 6633 River Bend Drive
- New
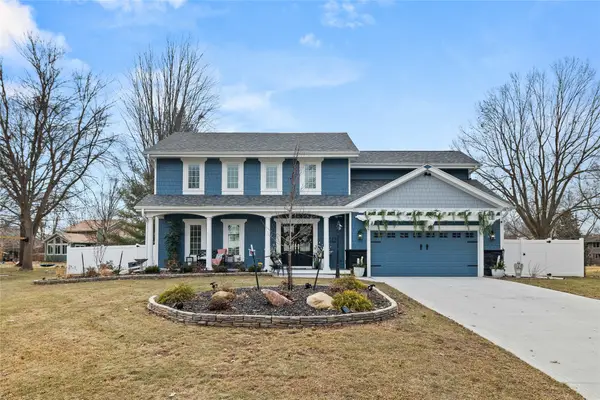 $750,000Active4 beds 3 baths2,538 sq. ft.
$750,000Active4 beds 3 baths2,538 sq. ft.6512 N Winwood Drive, Johnston, IA 50131
MLS# 734248Listed by: RE/MAX CONCEPTS - New
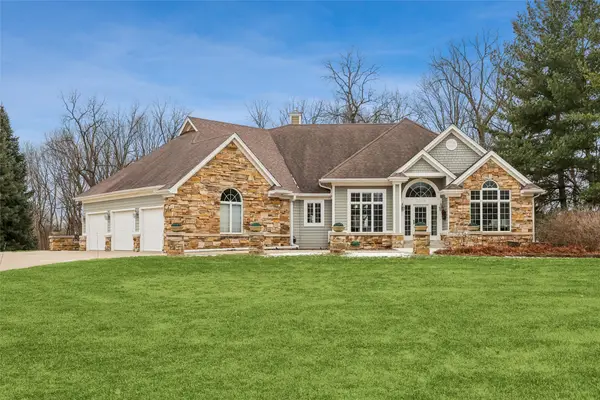 $1,049,000Active4 beds 4 baths2,668 sq. ft.
$1,049,000Active4 beds 4 baths2,668 sq. ft.8008 Tiburon Place, Johnston, IA 50131
MLS# 733635Listed by: IOWA REALTY MILLS CROSSING - New
 $329,900Active3 beds 2 baths1,306 sq. ft.
$329,900Active3 beds 2 baths1,306 sq. ft.8735 NW 53rd Place, Johnston, IA 50131
MLS# 734033Listed by: REAL BROKER, LLC - Open Sun, 1 to 3pmNew
 $245,000Active3 beds 3 baths1,600 sq. ft.
$245,000Active3 beds 3 baths1,600 sq. ft.6875 Jack London Drive, Johnston, IA 50131
MLS# 733653Listed by: BLACK PHOENIX GROUP - New
 $1,175,000Active6 beds 7 baths3,953 sq. ft.
$1,175,000Active6 beds 7 baths3,953 sq. ft.9136 Wooded Point Drive, Johnston, IA 50131
MLS# 733802Listed by: EPIQUE REALTY 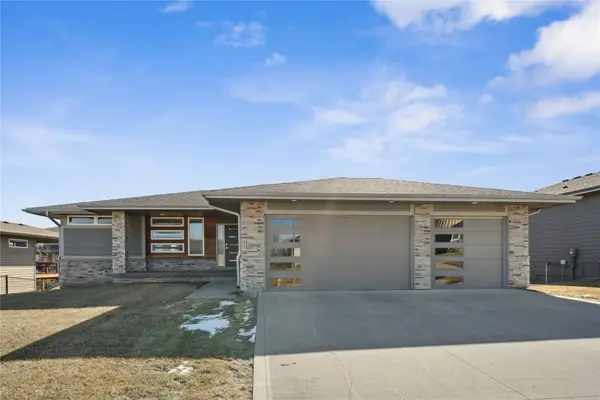 $472,000Pending4 beds 3 baths1,669 sq. ft.
$472,000Pending4 beds 3 baths1,669 sq. ft.10598 NW 72nd Lane, Johnston, IA 50131
MLS# 733865Listed by: CENTURY 21 SIGNATURE- New
 $215,000Active2 beds 3 baths1,407 sq. ft.
$215,000Active2 beds 3 baths1,407 sq. ft.5410 Longview Court #3, Johnston, IA 50131
MLS# 733829Listed by: CENTURY 21 SIGNATURE - New
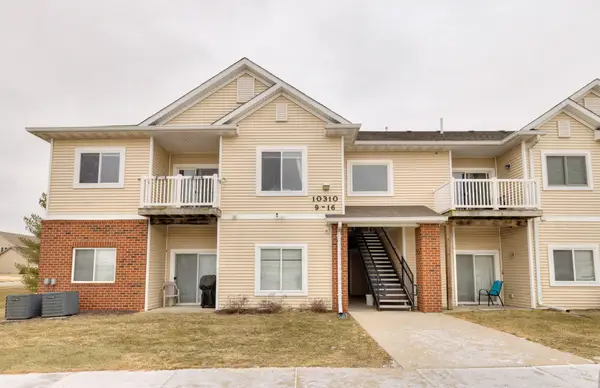 $161,900Active2 beds 2 baths1,014 sq. ft.
$161,900Active2 beds 2 baths1,014 sq. ft.10310 Essex Drive #14, Johnston, IA 50131
MLS# 733748Listed by: KELLER WILLIAMS REALTY GDM 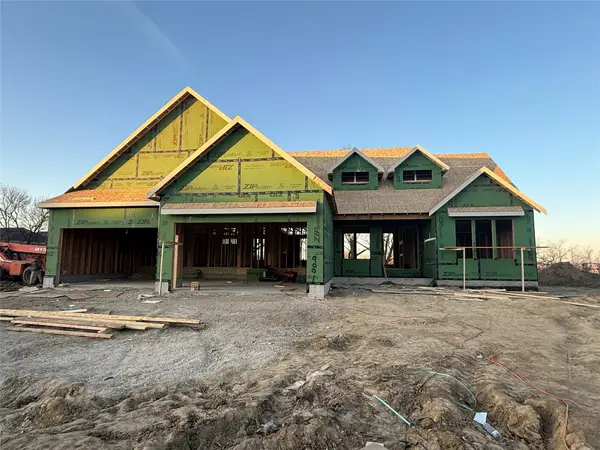 $900,000Active5 beds 4 baths2,100 sq. ft.
$900,000Active5 beds 4 baths2,100 sq. ft.9001 Timberwood Drive, Johnston, IA 50131
MLS# 733587Listed by: RE/MAX CONCEPTS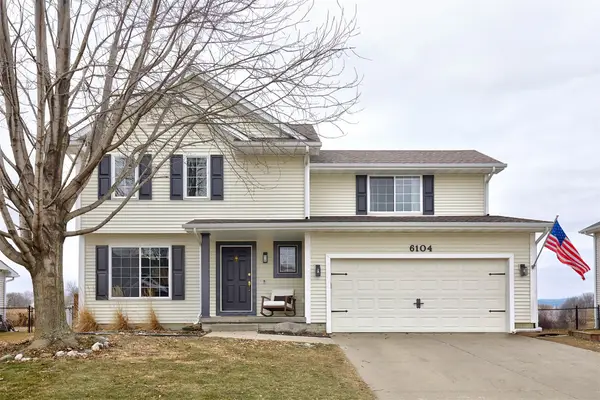 $359,900Pending3 beds 4 baths1,653 sq. ft.
$359,900Pending3 beds 4 baths1,653 sq. ft.6104 Four Pines Street, Johnston, IA 50131
MLS# 733530Listed by: CENTURY 21 SIGNATURE

