6720 Bright Street, Johnston, IA 50131
Local realty services provided by:Better Homes and Gardens Real Estate Innovations
6720 Bright Street,Johnston, IA 50131
$459,900
- 4 Beds
- 3 Baths
- 2,163 sq. ft.
- Single family
- Active
Upcoming open houses
- Sun, Feb 1501:00 pm - 04:00 pm
Listed by: vanessa tart, tracy jagim
Office: re/max precision
MLS#:729650
Source:IA_DMAAR
Price summary
- Price:$459,900
- Price per sq. ft.:$212.62
- Monthly HOA dues:$14.58
About this home
Destiny Homes presents the Hansbury plan in Johnston's desirable Ridgedale Heights neighborhood.
This beautifully designed two-story home offers over 2,100 square feet of finished living space, featuring 4 bedrooms, 2.5 baths, and a 3-car garage. The open-concept layout seamlessly connects the great room, kitchen, and dining area 'ideal for entertaining and everyday living. A front flex room provides a versatile space for an office or sitting area.
The kitchen impresses with quartz countertops, a stylish tile backsplash, walk-in pantry, and modern black fixtures. Durable LVP flooring extends throughout the main level, and a convenient drop zone/mudroom sits just off the garage entry.
Upstairs, you'll find a spacious primary suite with a tray ceiling, dual vanity, and tiled shower. Three additional bedrooms, a full bath, and a laundry room complete the upper level. The unfinished lower level is ready for your personal touch, with plumbing roughed in for a future bath.
With Hardie ColorPlus siding, stone accents, Energy Star certification, and a 2-year extended builder warranty, the Hansbury delivers lasting quality and peace of mind.
Ask about $2,000 in closing cost assistance with Destiny Homes' preferred lender.
All information obtained from seller and public records.
Contact an agent
Home facts
- Year built:2025
- Listing ID #:729650
- Added:101 day(s) ago
- Updated:February 10, 2026 at 04:34 PM
Rooms and interior
- Bedrooms:4
- Total bathrooms:3
- Full bathrooms:1
- Half bathrooms:1
- Living area:2,163 sq. ft.
Structure and exterior
- Roof:Asphalt, Shingle
- Year built:2025
- Building area:2,163 sq. ft.
- Lot area:0.35 Acres
Utilities
- Water:Public
- Sewer:Public Sewer
Finances and disclosures
- Price:$459,900
- Price per sq. ft.:$212.62
New listings near 6720 Bright Street
- New
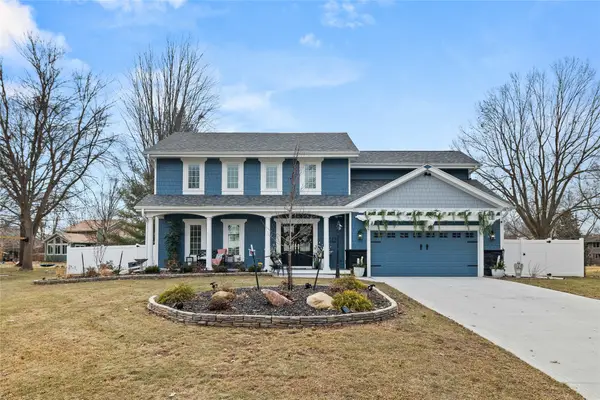 $750,000Active4 beds 3 baths2,538 sq. ft.
$750,000Active4 beds 3 baths2,538 sq. ft.6512 N Winwood Drive, Johnston, IA 50131
MLS# 734248Listed by: RE/MAX CONCEPTS - New
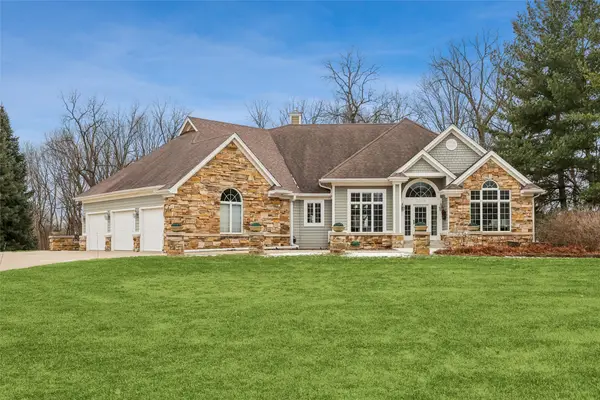 $1,049,000Active4 beds 4 baths2,668 sq. ft.
$1,049,000Active4 beds 4 baths2,668 sq. ft.8008 Tiburon Place, Johnston, IA 50131
MLS# 733635Listed by: IOWA REALTY MILLS CROSSING - New
 $329,900Active3 beds 2 baths1,306 sq. ft.
$329,900Active3 beds 2 baths1,306 sq. ft.8735 NW 53rd Place, Johnston, IA 50131
MLS# 734033Listed by: REAL BROKER, LLC - Open Sun, 1 to 3pmNew
 $245,000Active3 beds 3 baths1,600 sq. ft.
$245,000Active3 beds 3 baths1,600 sq. ft.6875 Jack London Drive, Johnston, IA 50131
MLS# 733653Listed by: BLACK PHOENIX GROUP - New
 $1,175,000Active6 beds 7 baths3,953 sq. ft.
$1,175,000Active6 beds 7 baths3,953 sq. ft.9136 Wooded Point Drive, Johnston, IA 50131
MLS# 733802Listed by: EPIQUE REALTY 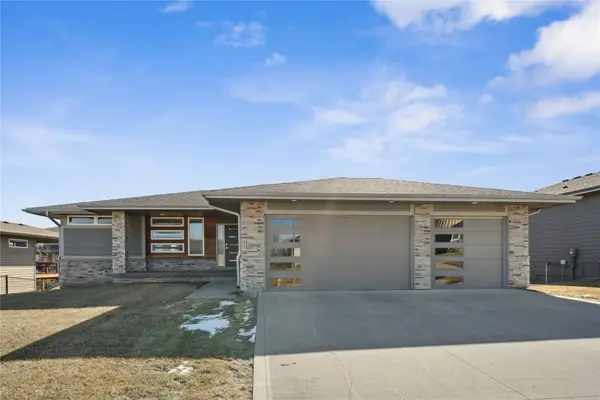 $472,000Pending4 beds 3 baths1,669 sq. ft.
$472,000Pending4 beds 3 baths1,669 sq. ft.10598 NW 72nd Lane, Johnston, IA 50131
MLS# 733865Listed by: CENTURY 21 SIGNATURE- New
 $215,000Active2 beds 3 baths1,407 sq. ft.
$215,000Active2 beds 3 baths1,407 sq. ft.5410 Longview Court #3, Johnston, IA 50131
MLS# 733829Listed by: CENTURY 21 SIGNATURE - New
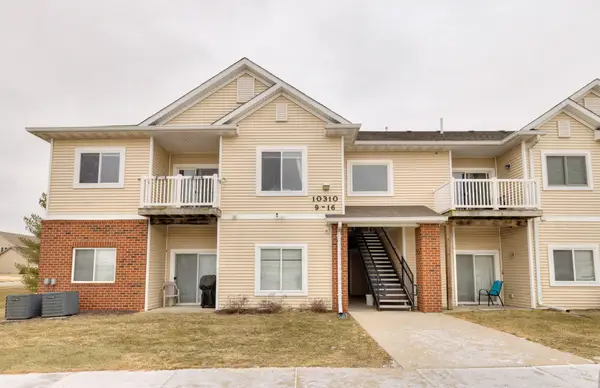 $161,900Active2 beds 2 baths1,014 sq. ft.
$161,900Active2 beds 2 baths1,014 sq. ft.10310 Essex Drive #14, Johnston, IA 50131
MLS# 733748Listed by: KELLER WILLIAMS REALTY GDM 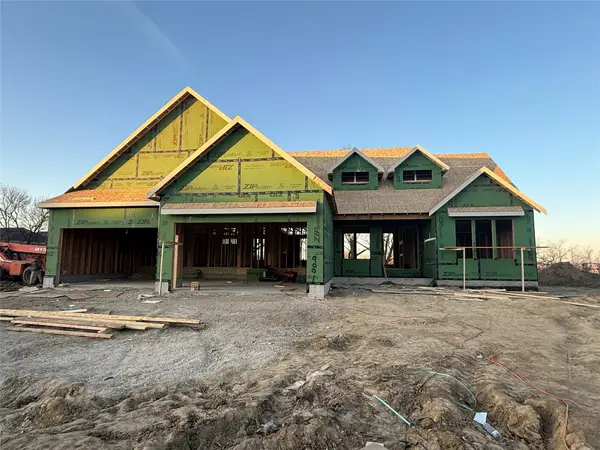 $900,000Active5 beds 4 baths2,100 sq. ft.
$900,000Active5 beds 4 baths2,100 sq. ft.9001 Timberwood Drive, Johnston, IA 50131
MLS# 733587Listed by: RE/MAX CONCEPTS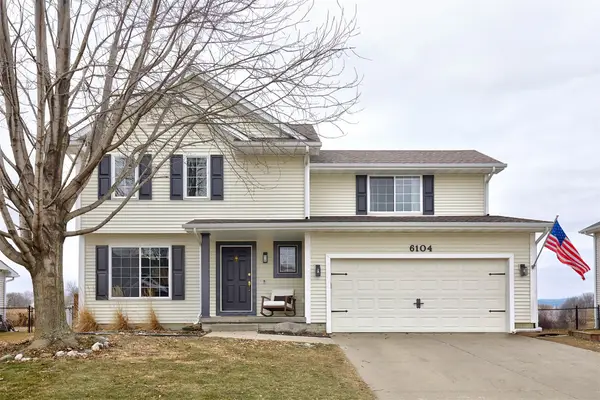 $359,900Pending3 beds 4 baths1,653 sq. ft.
$359,900Pending3 beds 4 baths1,653 sq. ft.6104 Four Pines Street, Johnston, IA 50131
MLS# 733530Listed by: CENTURY 21 SIGNATURE

