6775 NW Trail Ridge Drive, Johnston, IA 50131
Local realty services provided by:Better Homes and Gardens Real Estate Innovations
6775 NW Trail Ridge Drive,Johnston, IA 50131
$450,000
- 4 Beds
- 3 Baths
- 1,753 sq. ft.
- Single family
- Pending
Listed by: kathy swanson
Office: re/max concepts
MLS#:728617
Source:IA_DMAAR
Price summary
- Price:$450,000
- Price per sq. ft.:$256.7
About this home
Beautifully maintained home on over an acre in Johnston!
Enjoy peaceful living surrounded by nature, bike trails, golf, and Saylorville Lake all just minutes away. This spacious split-level home offers over 2,500 finished square feet of updated living space.
The main level welcomes you with a bright, inviting living room, a formal dining area, and a large kitchen featuring a casual dining nook. The kitchen nicely updated with stainless steel appliances, including gas range, microwave, dishwasher, and refrigerator, plus granite countertops, a deep undermount sink, LVP flooring, tile backsplash, modern hardware, and fresh paint.
Upstairs, you will find three bedrooms, including a primary suite with beautifully updated private bath, along with a second full bathroom for the guest bedrooms. Beautiful oak hardwood floors complete the upstairs.
The lower level offers approximately 800 finished square feet, including a sunroom with panoramic views and access to the amazing acre+ of land, a spacious family room, fourth bedroom, third bath, and laundry area with new washer and dryer.
The lower basement provides extra storage and a utility sink.
Outside, enjoy a beautifully maintained yard with mature landscaping, perfect for quiet evenings or entertainment. Newer plumbing and electrical, light fixtures, some windows, HVAC, sump pump. Make this gorgeous property your new home today!
Contact an agent
Home facts
- Year built:1966
- Listing ID #:728617
- Added:69 day(s) ago
- Updated:December 26, 2025 at 08:25 AM
Rooms and interior
- Bedrooms:4
- Total bathrooms:3
- Full bathrooms:3
- Living area:1,753 sq. ft.
Heating and cooling
- Cooling:Central Air
- Heating:Forced Air, Gas, Natural Gas
Structure and exterior
- Roof:Asphalt, Shingle
- Year built:1966
- Building area:1,753 sq. ft.
- Lot area:1.07 Acres
Utilities
- Water:Public
- Sewer:Public Sewer
Finances and disclosures
- Price:$450,000
- Price per sq. ft.:$256.7
- Tax amount:$5,831
New listings near 6775 NW Trail Ridge Drive
- Open Sun, 12 to 5pmNew
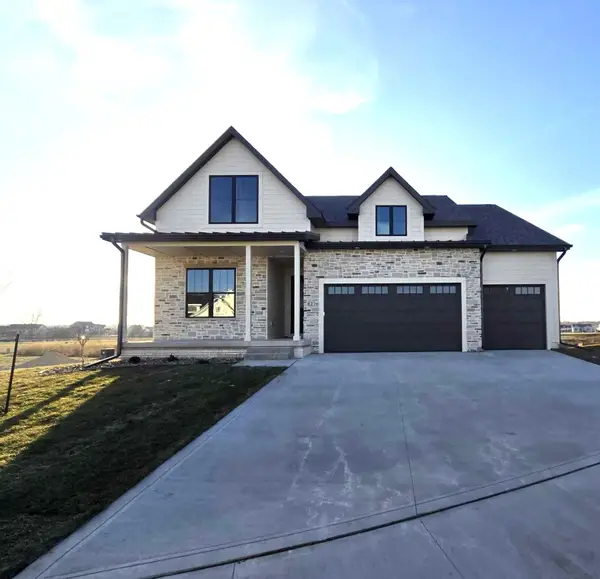 $735,000Active4 beds 3 baths1,945 sq. ft.
$735,000Active4 beds 3 baths1,945 sq. ft.8226 Buckley Court, Johnston, IA 50131
MLS# 732015Listed by: HUBBELL HOMES OF IOWA, LLC - New
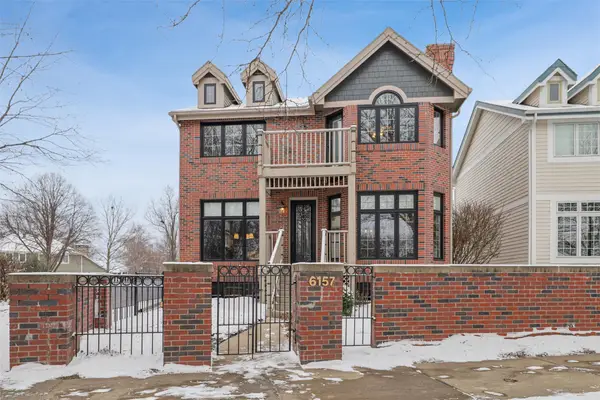 $429,900Active3 beds 4 baths2,166 sq. ft.
$429,900Active3 beds 4 baths2,166 sq. ft.6157 Crescent Chase, Johnston, IA 50131
MLS# 731630Listed by: RUBY REALTY GROUP LLC 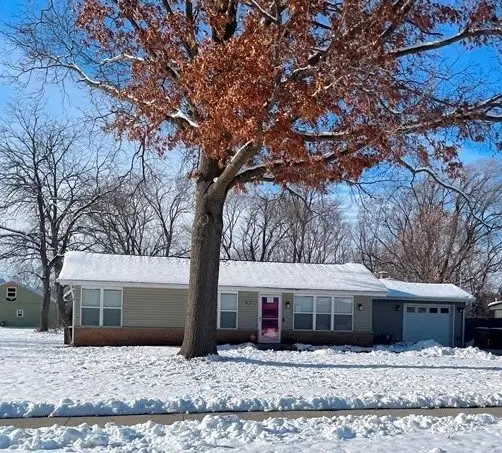 $329,900Active4 beds 3 baths2,158 sq. ft.
$329,900Active4 beds 3 baths2,158 sq. ft.5820 NW 54th Court, Johnston, IA 50131
MLS# 731589Listed by: RE/MAX CORNERSTONE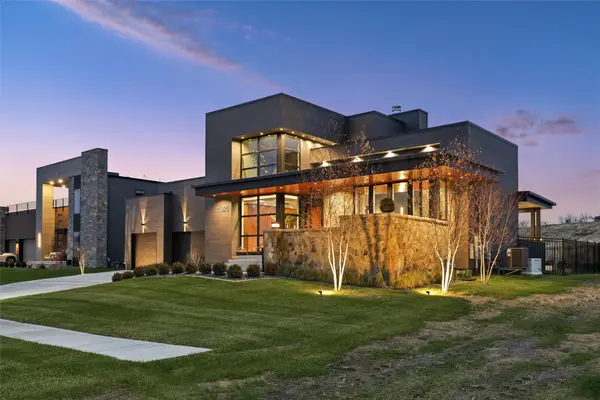 $1,845,000Active5 beds 5 baths3,428 sq. ft.
$1,845,000Active5 beds 5 baths3,428 sq. ft.11925 Meadow Springs Drive, Johnston, IA 50131
MLS# 731563Listed by: IOWA REALTY MILLS CROSSING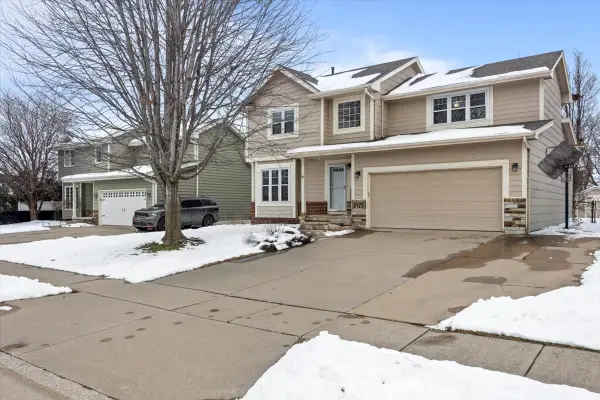 $349,900Active4 beds 4 baths1,738 sq. ft.
$349,900Active4 beds 4 baths1,738 sq. ft.5425 NW 90th Street, Johnston, IA 50131
MLS# 731304Listed by: LPT REALTY, LLC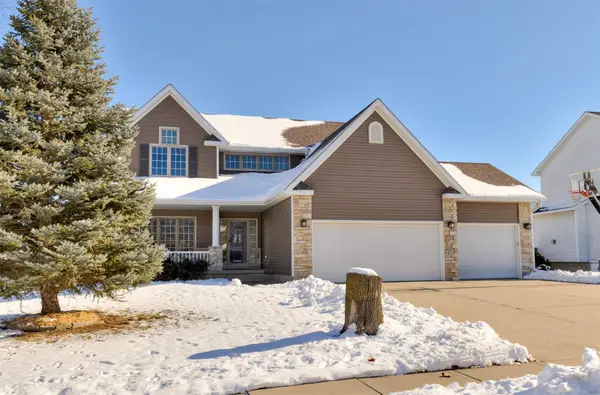 $437,732Active4 beds 3 baths2,129 sq. ft.
$437,732Active4 beds 3 baths2,129 sq. ft.6419 NW 97th Street, Johnston, IA 50131
MLS# 731404Listed by: SUMMIT REAL ESTATE SERVICES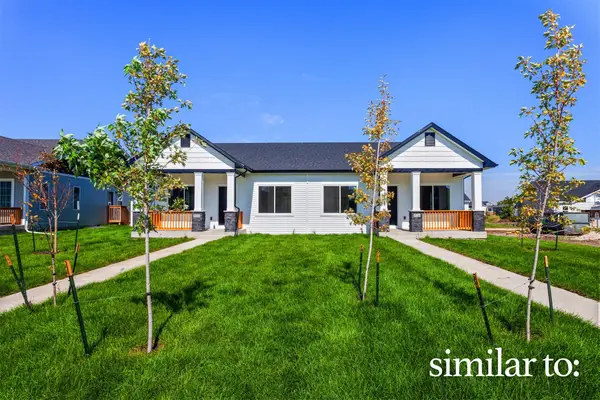 $334,900Active3 beds 3 baths1,318 sq. ft.
$334,900Active3 beds 3 baths1,318 sq. ft.9740 Regatta Lane, Johnston, IA 50131
MLS# 731179Listed by: HUBBELL HOMES OF IOWA, LLC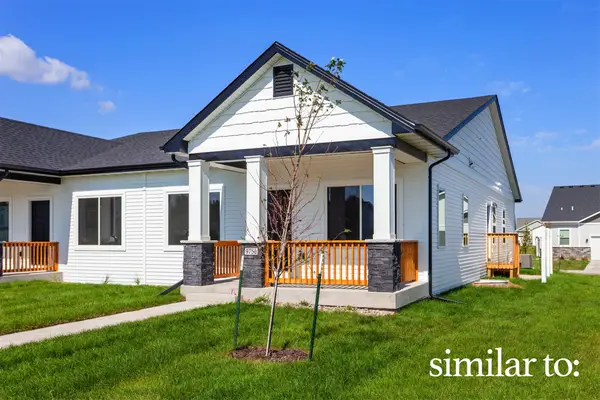 $334,750Active3 beds 3 baths1,318 sq. ft.
$334,750Active3 beds 3 baths1,318 sq. ft.9748 Regatta Lane, Johnston, IA 50131
MLS# 731180Listed by: HUBBELL HOMES OF IOWA, LLC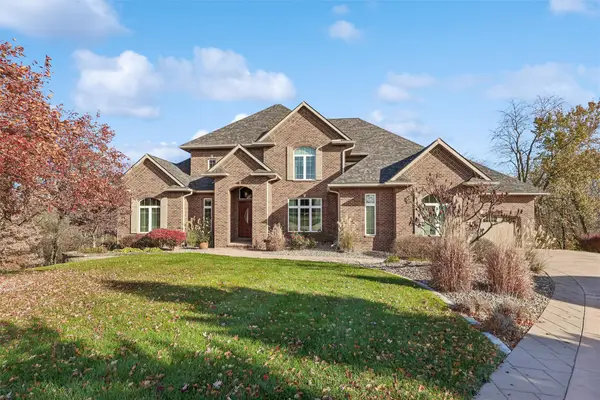 $1,299,900Pending5 beds 5 baths4,384 sq. ft.
$1,299,900Pending5 beds 5 baths4,384 sq. ft.10502 NW 75th Place, Johnston, IA 50131
MLS# 731208Listed by: IOWA REALTY MILLS CROSSING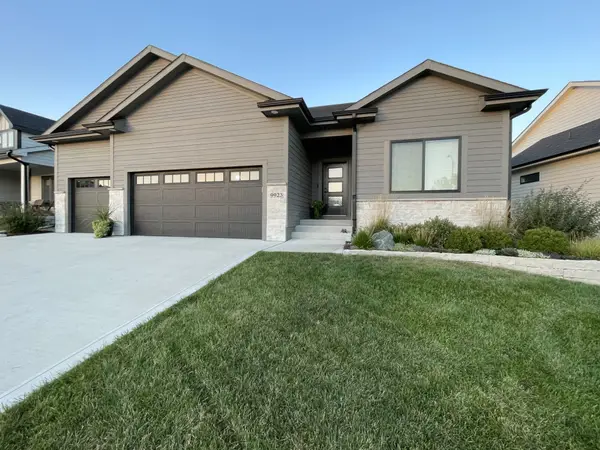 $629,000Active4 beds 3 baths1,683 sq. ft.
$629,000Active4 beds 3 baths1,683 sq. ft.9923 Watermeadow Circle, Johnston, IA 50131
MLS# 731230Listed by: IOWA REALTY MILLS CROSSING
