6811 Mark Twain Court, Johnston, IA 50131
Local realty services provided by:Better Homes and Gardens Real Estate Innovations
6811 Mark Twain Court,Johnston, IA 50131
$449,900
- 4 Beds
- 3 Baths
- 1,538 sq. ft.
- Single family
- Pending
Listed by: jennifer moulton
Office: exp realty, llc.
MLS#:728195
Source:IA_DMAAR
Price summary
- Price:$449,900
- Price per sq. ft.:$292.52
- Monthly HOA dues:$13.75
About this home
Welcome to 6811 Mark Twain Court in Johnston!
This beautifully maintained 4-bedroom, 3-bath ranch sits on a quiet cul-de-sac and offers the perfect blend of comfort, style, and thoughtful updates throughout. The open-concept main level features new flooring (2023) and a spacious living area anchored by a cozy fireplace and built-in shelving. The kitchen includes updated appliances — a newer refrigerator and dishwasher (2023) — plus ample counter space and an inviting dining area with views of the backyard.
The primary suite feels like a private retreat with a fully renovated master bath (2023), while the guest bath was also refreshed that same year for a modern, cohesive feel. Downstairs, the finished walkout lower level provides even more living space — perfect for entertaining or movie nights — enhanced by custom stone & built-ins completed in 2022.
Outside, enjoy the spacious deck, (2018) overlooking a well-kept yard ideal for gatherings or relaxing evenings. Major mechanicals and exterior elements have been proactively updated, including a new roof (2024), garage doors (2025), and hot water heater (2020) — giving you peace of mind for years to come.
Located in the sought-after Johnston School District, this home combines a quiet neighborhood setting with convenient access to parks, trails, and local amenities. Move-in ready, meticulously cared for, and full of modern updates — this is the one you’ve been waiting for!
Contact an agent
Home facts
- Year built:2006
- Listing ID #:728195
- Added:23 day(s) ago
- Updated:October 21, 2025 at 07:30 AM
Rooms and interior
- Bedrooms:4
- Total bathrooms:3
- Full bathrooms:2
- Living area:1,538 sq. ft.
Heating and cooling
- Cooling:Central Air
- Heating:Forced Air, Gas, Natural Gas
Structure and exterior
- Roof:Asphalt, Shingle
- Year built:2006
- Building area:1,538 sq. ft.
- Lot area:0.25 Acres
Utilities
- Water:Public
- Sewer:Public Sewer
Finances and disclosures
- Price:$449,900
- Price per sq. ft.:$292.52
- Tax amount:$6,651
New listings near 6811 Mark Twain Court
- New
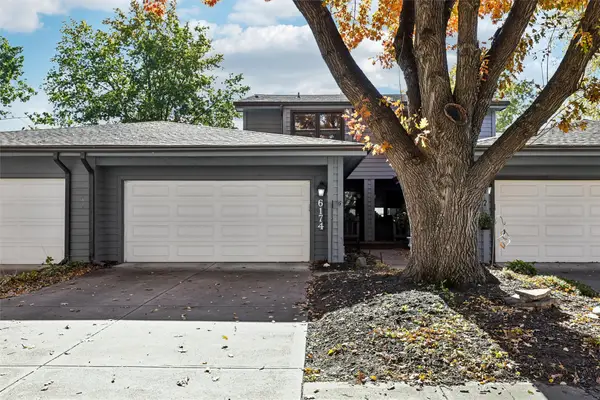 $250,000Active2 beds 2 baths1,501 sq. ft.
$250,000Active2 beds 2 baths1,501 sq. ft.6174 Terrace Drive #13, Johnston, IA 50131
MLS# 729835Listed by: REALTY ONE GROUP IMPACT - New
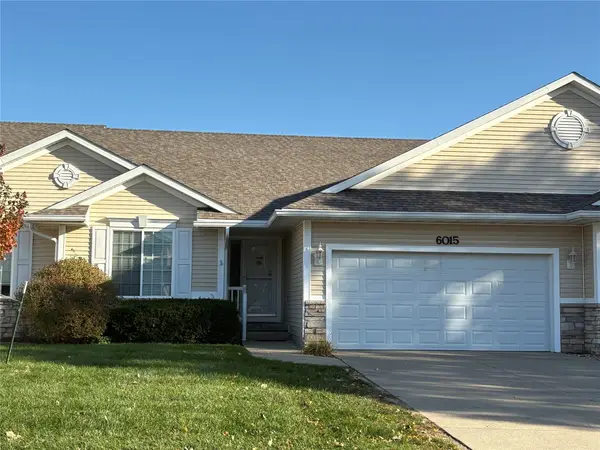 $249,000Active4 beds 3 baths1,422 sq. ft.
$249,000Active4 beds 3 baths1,422 sq. ft.6015 NW 49th Street, Johnston, IA 50131
MLS# 729807Listed by: HOME REALTY - New
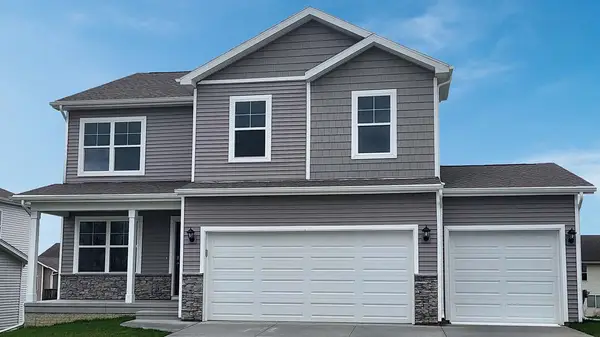 $394,990Active4 beds 3 baths2,053 sq. ft.
$394,990Active4 beds 3 baths2,053 sq. ft.6720 NW 106th Street, Johnston, IA 50131
MLS# 729750Listed by: DRH REALTY OF IOWA, LLC - New
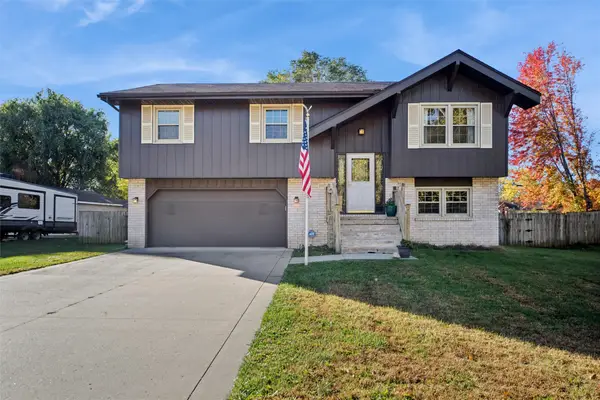 $275,000Active3 beds 2 baths1,078 sq. ft.
$275,000Active3 beds 2 baths1,078 sq. ft.5320 NW 66th Place, Johnston, IA 50131
MLS# 729751Listed by: BHHS FIRST REALTY WESTOWN - New
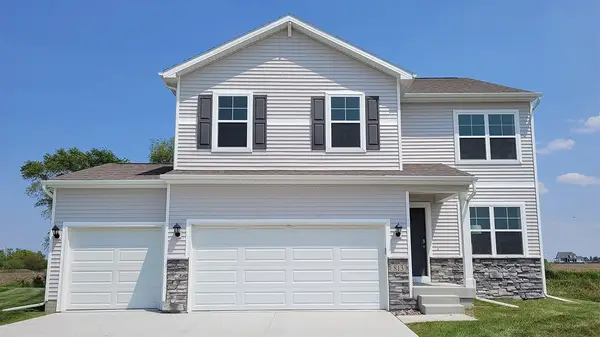 $382,990Active4 beds 3 baths2,053 sq. ft.
$382,990Active4 beds 3 baths2,053 sq. ft.6728 NW 106th Street, Johnston, IA 50131
MLS# 729753Listed by: DRH REALTY OF IOWA, LLC - New
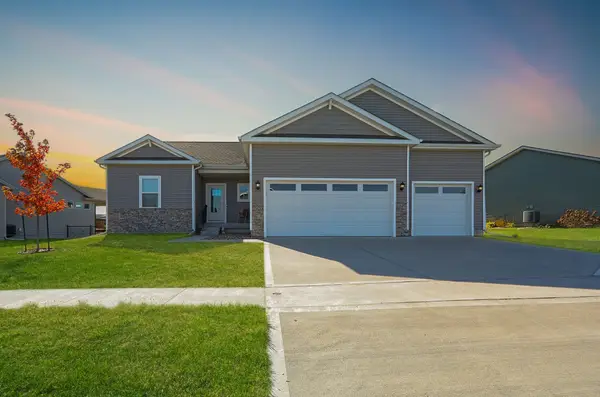 $444,900Active4 beds 4 baths1,611 sq. ft.
$444,900Active4 beds 4 baths1,611 sq. ft.7920 NW 95th Street, Johnston, IA 50131
MLS# 729757Listed by: RE/MAX CONCEPTS - New
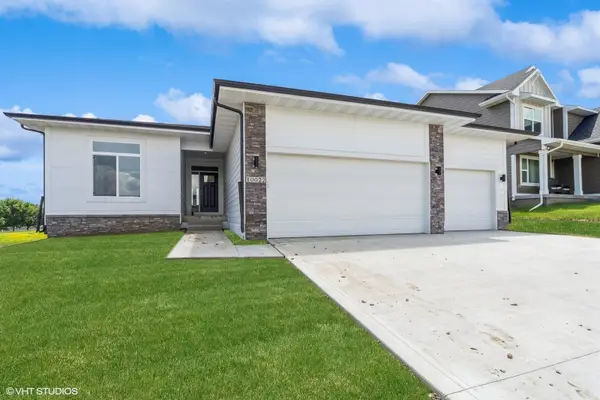 $573,900Active4 beds 4 baths2,146 sq. ft.
$573,900Active4 beds 4 baths2,146 sq. ft.10022 NW 68th Avenue, Johnston, IA 50131
MLS# 729646Listed by: RE/MAX PRECISION - New
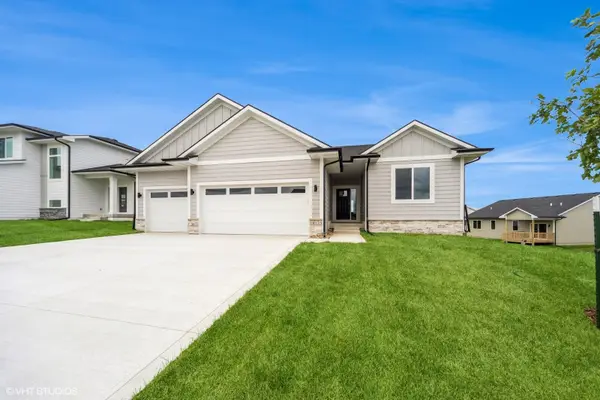 $549,900Active4 beds 4 baths2,146 sq. ft.
$549,900Active4 beds 4 baths2,146 sq. ft.10123 NW 68th Avenue, Johnston, IA 50131`
MLS# 729653Listed by: RE/MAX PRECISION - New
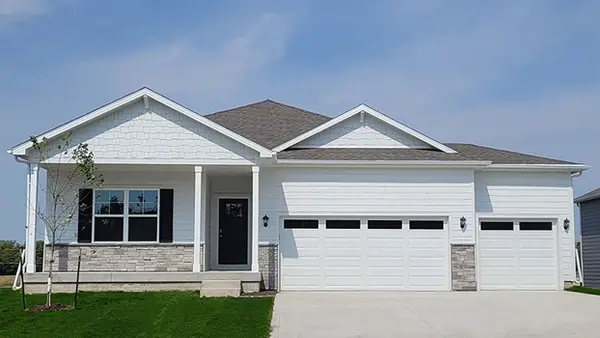 $417,990Active4 beds 3 baths1,635 sq. ft.
$417,990Active4 beds 3 baths1,635 sq. ft.6736 NW 106th Street, Johnston, IA 50131
MLS# 729740Listed by: DRH REALTY OF IOWA, LLC - New
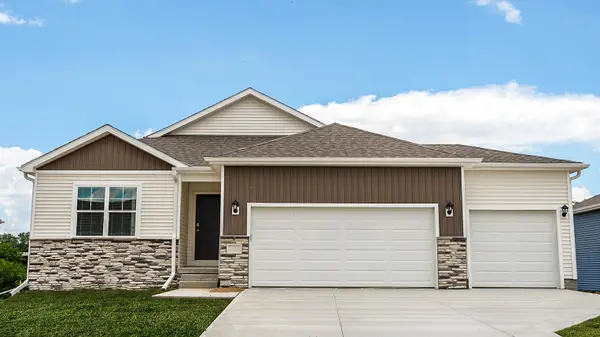 $386,990Active4 beds 3 baths1,468 sq. ft.
$386,990Active4 beds 3 baths1,468 sq. ft.6732 NW 106th Street, Johnston, IA 50131
MLS# 729742Listed by: DRH REALTY OF IOWA, LLC
