6913 Lewis Carroll Court, Johnston, IA 50131
Local realty services provided by:Better Homes and Gardens Real Estate Innovations
6913 Lewis Carroll Court,Johnston, IA 50131
$420,000
- 5 Beds
- 5 Baths
- 2,263 sq. ft.
- Single family
- Active
Listed by: emma stern
Office: lpt realty, llc.
MLS#:730635
Source:IA_DMAAR
Price summary
- Price:$420,000
- Price per sq. ft.:$185.59
- Monthly HOA dues:$10
About this home
Welcome to this spacious two-story home tucked on a quiet cul-de-sac in one of Johnston’s most desirable locations. Set on a 1/3-acre, fully fenced lot, this property offers great space, a functional layout, and tons of potential for the next owner to make it their own.Inside, you’ll find an ideal floorplan with four bedrooms all on the upper level. One bedroom includes its own private ensuite, while a separate full hall bath serves the remaining bedrooms. The large primary suite offers generous space, a walk-in closet, and its own private ensuite bath. The fully finished walkout basement adds even more versatility with a fifth bedroom, an additional bath, and multiple living/rec space options that is perfect for guests, multigenerational living, or creating the ultimate hangout zone. While the home could benefit from some cosmetic updates, it has great bones, a sought-after layout, and an unbeatable Johnston location giving you the chance to add your personal touch and build instant equity. With cul-de-sac living, a huge fenced yard, and close proximity to Johnston schools, parks, and amenities, this home is ready for its next chapter.
Contact an agent
Home facts
- Year built:2002
- Listing ID #:730635
- Added:47 day(s) ago
- Updated:January 04, 2026 at 06:40 PM
Rooms and interior
- Bedrooms:5
- Total bathrooms:5
- Full bathrooms:4
- Half bathrooms:1
- Living area:2,263 sq. ft.
Heating and cooling
- Cooling:Central Air
- Heating:Forced Air, Gas, Natural Gas
Structure and exterior
- Roof:Asphalt, Shingle
- Year built:2002
- Building area:2,263 sq. ft.
- Lot area:0.32 Acres
Utilities
- Water:Public
- Sewer:Public Sewer
Finances and disclosures
- Price:$420,000
- Price per sq. ft.:$185.59
- Tax amount:$7,264
New listings near 6913 Lewis Carroll Court
- New
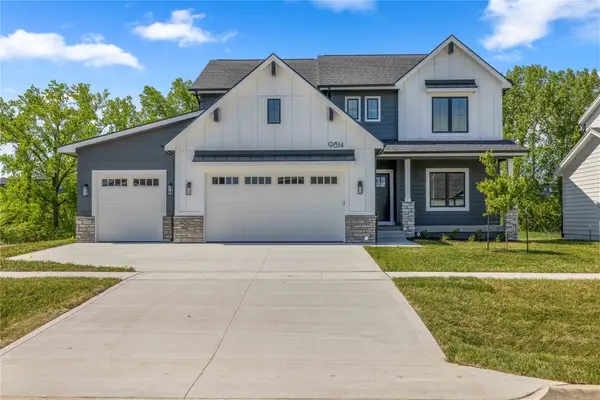 $659,900Active5 beds 4 baths2,488 sq. ft.
$659,900Active5 beds 4 baths2,488 sq. ft.9814 Watermeadow Circle, Johnston, IA 50131
MLS# 732214Listed by: RE/MAX PRECISION - New
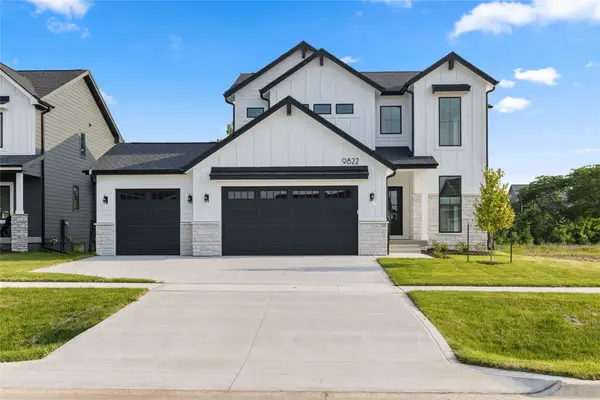 $659,900Active5 beds 4 baths2,424 sq. ft.
$659,900Active5 beds 4 baths2,424 sq. ft.9822 Watermeadow Circle, Johnston, IA 50131
MLS# 732216Listed by: RE/MAX PRECISION - New
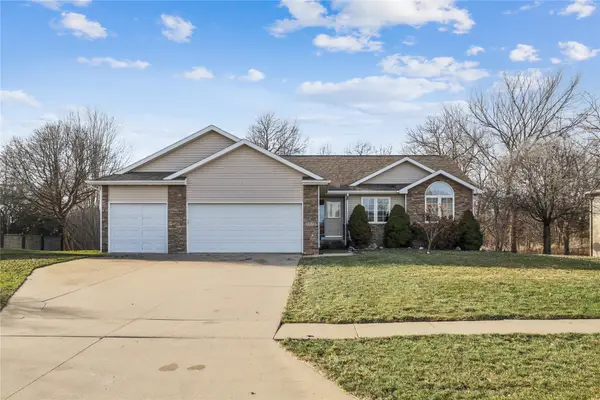 $439,000Active4 beds 3 baths1,519 sq. ft.
$439,000Active4 beds 3 baths1,519 sq. ft.8808 Daybreak Road, Johnston, IA 50131
MLS# 732211Listed by: REALTY ONE GROUP IMPACT 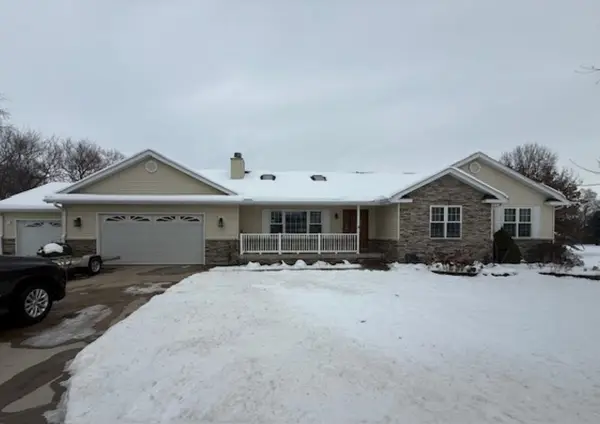 $407,000Pending4 beds 3 baths2,942 sq. ft.
$407,000Pending4 beds 3 baths2,942 sq. ft.11501 Devilscreek Road, Blue Grass, IA 52726
MLS# 100000019Listed by: NEXTHOME QC REALTY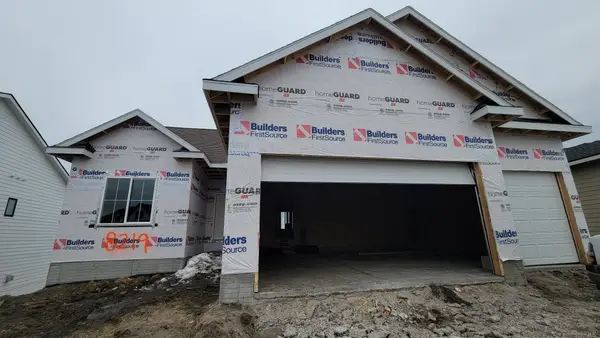 $550,000Active4 beds 3 baths1,500 sq. ft.
$550,000Active4 beds 3 baths1,500 sq. ft.8219 Buckley Court, Grimes, IA 50111
MLS# 731972Listed by: LPT REALTY, LLC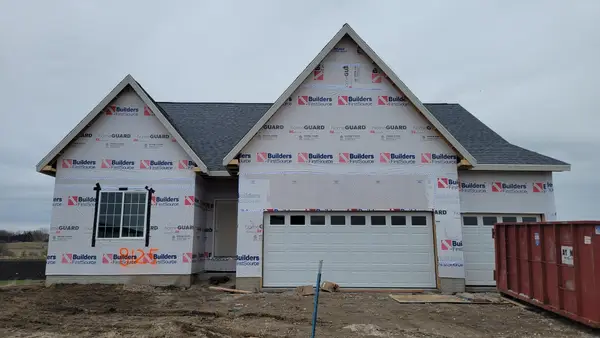 $585,000Active4 beds 3 baths1,624 sq. ft.
$585,000Active4 beds 3 baths1,624 sq. ft.8125 Buckley Street, Johnston, IA 50131
MLS# 731975Listed by: LPT REALTY, LLC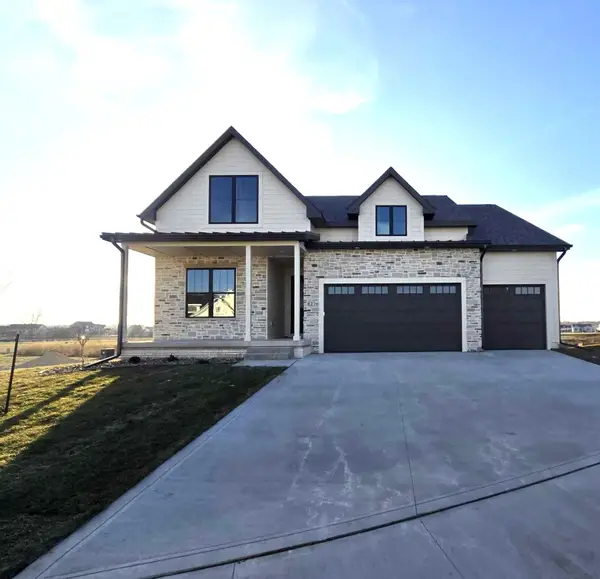 $735,000Active4 beds 3 baths1,945 sq. ft.
$735,000Active4 beds 3 baths1,945 sq. ft.8226 Buckley Court, Johnston, IA 50131
MLS# 732015Listed by: HUBBELL HOMES OF IOWA, LLC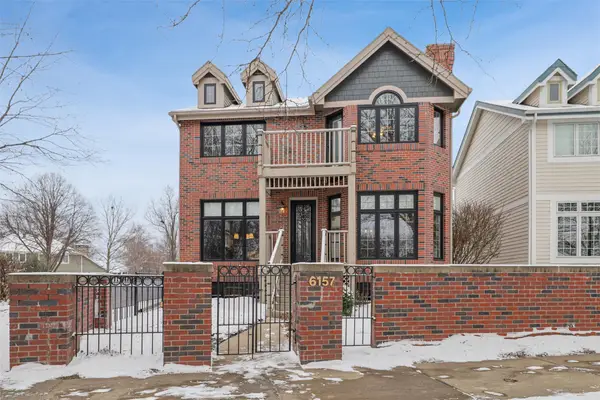 $429,900Active3 beds 4 baths2,166 sq. ft.
$429,900Active3 beds 4 baths2,166 sq. ft.6157 Crescent Chase, Johnston, IA 50131
MLS# 731630Listed by: RUBY REALTY GROUP LLC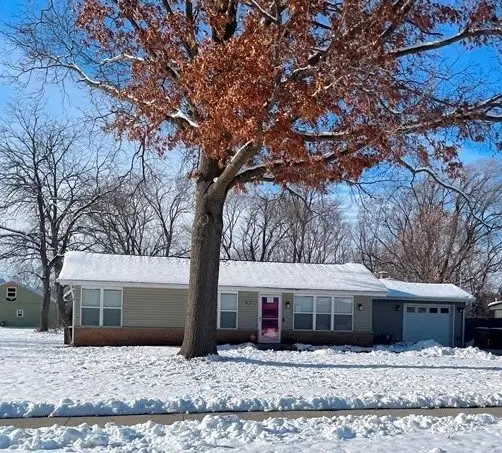 $329,900Active4 beds 3 baths2,158 sq. ft.
$329,900Active4 beds 3 baths2,158 sq. ft.5820 NW 54th Court, Johnston, IA 50131
MLS# 731589Listed by: RE/MAX CORNERSTONE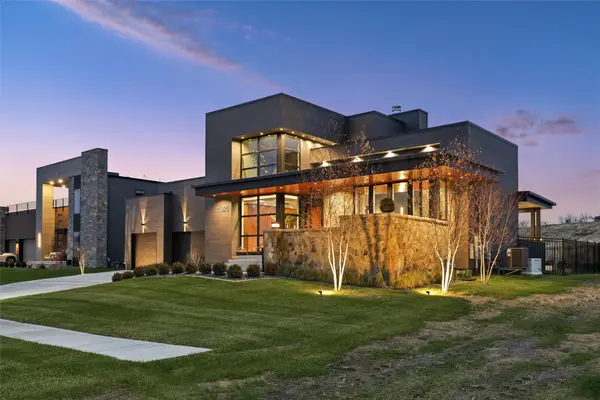 $1,845,000Active5 beds 5 baths3,428 sq. ft.
$1,845,000Active5 beds 5 baths3,428 sq. ft.11925 Meadow Springs Drive, Johnston, IA 50131
MLS# 731563Listed by: IOWA REALTY MILLS CROSSING
