7011 Lincoln Circle, Johnston, IA 50131
Local realty services provided by:Better Homes and Gardens Real Estate Innovations
7011 Lincoln Circle,Johnston, IA 50131
$454,900
- 5 Beds
- 3 Baths
- 1,548 sq. ft.
- Single family
- Active
Upcoming open houses
- Sun, Feb 1501:00 pm - 03:00 pm
- Sun, Feb 2201:00 pm - 03:00 pm
Listed by: kelsey russell, kaleb martin
Office: re/max concepts
MLS#:730864
Source:IA_DMAAR
Price summary
- Price:$454,900
- Price per sq. ft.:$293.86
- Monthly HOA dues:$240
About this home
Experience luxury + innovative design with the Cleo by KDC, nestled in the serene Northwood Trail of Johnston. This meticulously crafted ranch home radiates detail + elegance, offering an inviting open floor plan that harmonizes space and natural light. The main level boasts 3 bedrooms and 2 baths, featuring a private master suite complete with a spacious shower and walk-in closet. The heart of the home, an expansive family room, flows effortlessly into a modern kitchen outfitted with quartz countertops, a pantry, and high-quality finishes like LVP flooring and plush carpeting.
Step onto the large, covered porch to unwind or host with ease. The home's practical design includes a three-car garage and a functional mudroom, adding both storage and convenience. The finished lower level expands the living space, providing a cozy family room, 2 additional bedrooms, a full bath, and ample storage. Full-yard irrigation and HOA services, including lawn care + snow removal, make maintenance-free living a breeze!
Located just west of 86th St & north of 70th Ave, this home offers easy access to Highway 141 & I-235/80, ensuring stress-free commutes. With trails and parks within walking distance, outdoor adventures await just beyond your doorstep. Our homes are open Sundays, with a Kimberley representative available to show this and other homes in the neighborhood. We specialize in custom home construction and have lots available in the area to bring your vision to life!
Contact an agent
Home facts
- Year built:2023
- Listing ID #:730864
- Added:671 day(s) ago
- Updated:February 10, 2026 at 04:34 PM
Rooms and interior
- Bedrooms:5
- Total bathrooms:3
- Full bathrooms:3
- Living area:1,548 sq. ft.
Heating and cooling
- Cooling:Central Air
- Heating:Forced Air, Gas, Natural Gas
Structure and exterior
- Roof:Asphalt, Shingle
- Year built:2023
- Building area:1,548 sq. ft.
- Lot area:0.2 Acres
Utilities
- Water:Public
Finances and disclosures
- Price:$454,900
- Price per sq. ft.:$293.86
- Tax amount:$4,226
New listings near 7011 Lincoln Circle
- New
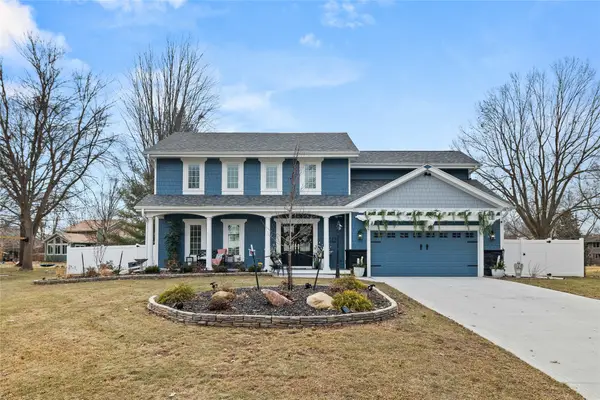 $750,000Active4 beds 3 baths2,538 sq. ft.
$750,000Active4 beds 3 baths2,538 sq. ft.6512 N Winwood Drive, Johnston, IA 50131
MLS# 734248Listed by: RE/MAX CONCEPTS - New
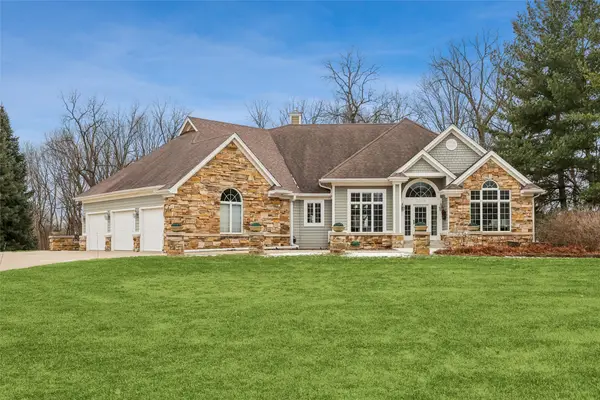 $1,049,000Active4 beds 4 baths2,668 sq. ft.
$1,049,000Active4 beds 4 baths2,668 sq. ft.8008 Tiburon Place, Johnston, IA 50131
MLS# 733635Listed by: IOWA REALTY MILLS CROSSING - New
 $329,900Active3 beds 2 baths1,306 sq. ft.
$329,900Active3 beds 2 baths1,306 sq. ft.8735 NW 53rd Place, Johnston, IA 50131
MLS# 734033Listed by: REAL BROKER, LLC - Open Sun, 1 to 3pmNew
 $245,000Active3 beds 3 baths1,600 sq. ft.
$245,000Active3 beds 3 baths1,600 sq. ft.6875 Jack London Drive, Johnston, IA 50131
MLS# 733653Listed by: BLACK PHOENIX GROUP - New
 $1,175,000Active6 beds 7 baths3,953 sq. ft.
$1,175,000Active6 beds 7 baths3,953 sq. ft.9136 Wooded Point Drive, Johnston, IA 50131
MLS# 733802Listed by: EPIQUE REALTY 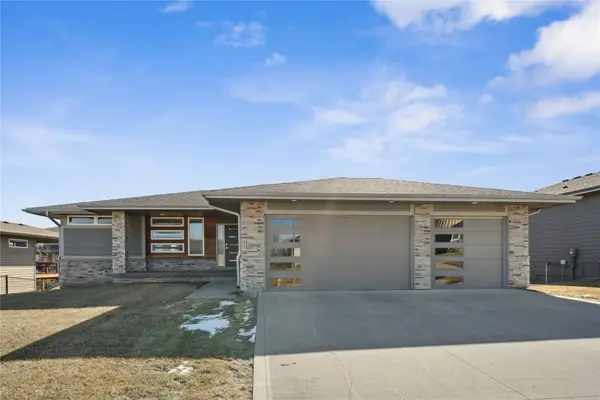 $472,000Pending4 beds 3 baths1,669 sq. ft.
$472,000Pending4 beds 3 baths1,669 sq. ft.10598 NW 72nd Lane, Johnston, IA 50131
MLS# 733865Listed by: CENTURY 21 SIGNATURE- New
 $215,000Active2 beds 3 baths1,407 sq. ft.
$215,000Active2 beds 3 baths1,407 sq. ft.5410 Longview Court #3, Johnston, IA 50131
MLS# 733829Listed by: CENTURY 21 SIGNATURE - New
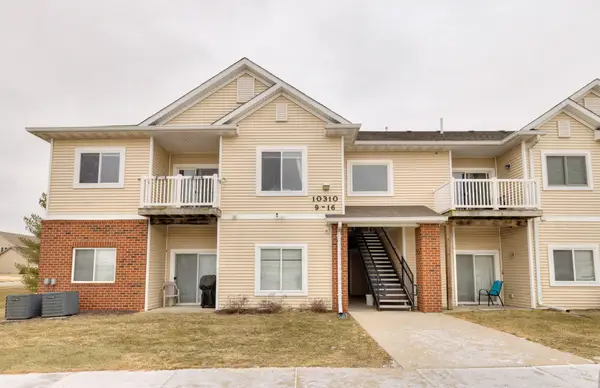 $161,900Active2 beds 2 baths1,014 sq. ft.
$161,900Active2 beds 2 baths1,014 sq. ft.10310 Essex Drive #14, Johnston, IA 50131
MLS# 733748Listed by: KELLER WILLIAMS REALTY GDM 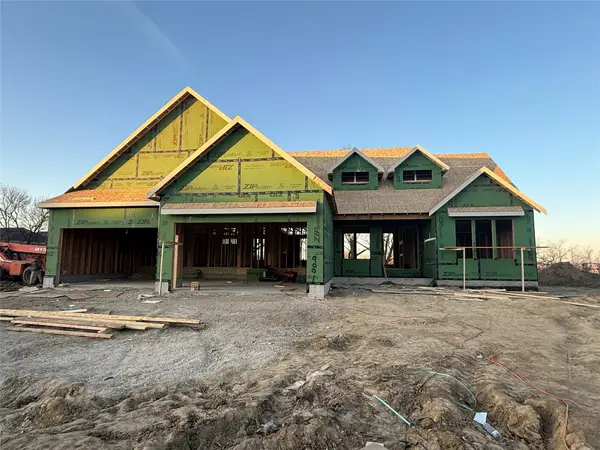 $900,000Active5 beds 4 baths2,100 sq. ft.
$900,000Active5 beds 4 baths2,100 sq. ft.9001 Timberwood Drive, Johnston, IA 50131
MLS# 733587Listed by: RE/MAX CONCEPTS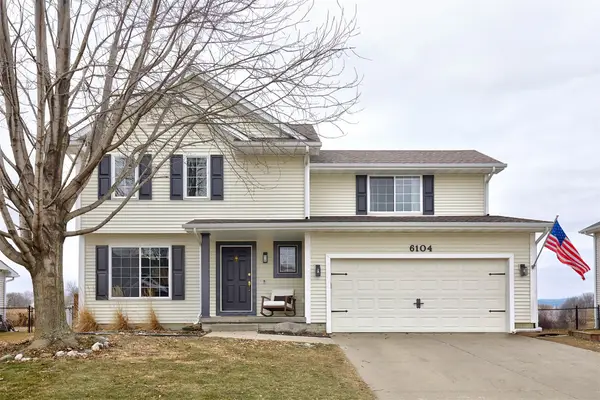 $359,900Pending3 beds 4 baths1,653 sq. ft.
$359,900Pending3 beds 4 baths1,653 sq. ft.6104 Four Pines Street, Johnston, IA 50131
MLS# 733530Listed by: CENTURY 21 SIGNATURE

