7015 Lincoln Circle, Johnston, IA 50131
Local realty services provided by:Better Homes and Gardens Real Estate Innovations
7015 Lincoln Circle,Johnston, IA 50131
$490,000
- 4 Beds
- 3 Baths
- 1,544 sq. ft.
- Single family
- Active
Listed by: kelsey russell, kaleb martin
Office: re/max concepts
MLS#:731035
Source:IA_DMAAR
Price summary
- Price:$490,000
- Price per sq. ft.:$317.36
- Monthly HOA dues:$180
About this home
Proposed Build: The Ruby | Northwood Trail
Welcome to the Ruby, a thoughtfully designed Kimberley Development ranch blending modern style with everyday comfort. This 4-bedroom, 3-bath home offers over 2,700 sq ft of finished space with an open-concept great room, electric fireplace, and a bright kitchen featuring quartz countertops, ample cabinetry, and a corner pantry. The primary suite includes a tiled shower, dual-sink vanity, and walk-in closet, with a second bedroom and laundry on the main level. The finished lower level adds a spacious family room, two bedrooms, and a full bath. Enjoy low-maintenance living with lawn care and snow removal included, all near Johnston parks, trails, and conveniences. Buyers can personalize cabinetry, flooring, lighting, and more. Photos reflect a similar build; final details may vary.
Contact an agent
Home facts
- Year built:2026
- Listing ID #:731035
- Added:44 day(s) ago
- Updated:January 10, 2026 at 04:15 PM
Rooms and interior
- Bedrooms:4
- Total bathrooms:3
- Full bathrooms:3
- Living area:1,544 sq. ft.
Heating and cooling
- Cooling:Central Air
- Heating:Forced Air, Gas, Natural Gas
Structure and exterior
- Roof:Asphalt, Shingle
- Year built:2026
- Building area:1,544 sq. ft.
- Lot area:0.23 Acres
Utilities
- Water:Public
- Sewer:Public Sewer
Finances and disclosures
- Price:$490,000
- Price per sq. ft.:$317.36
- Tax amount:$1,570
New listings near 7015 Lincoln Circle
- New
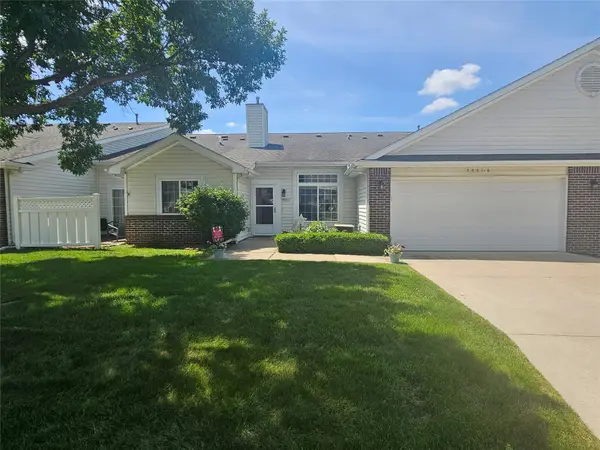 $219,999Active2 beds 2 baths1,444 sq. ft.
$219,999Active2 beds 2 baths1,444 sq. ft.5451 Longview Court #6, Johnston, IA 50131
MLS# 732613Listed by: RE/MAX PRECISION - Open Sun, 12 to 5pmNew
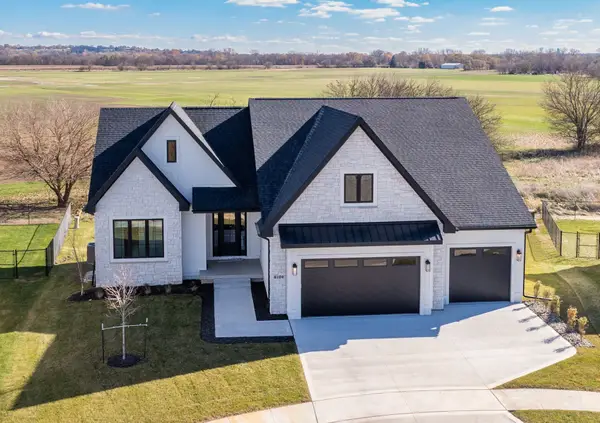 $738,000Active5 beds 4 baths1,719 sq. ft.
$738,000Active5 beds 4 baths1,719 sq. ft.8109 Buckley Street, Johnston, IA 50131
MLS# 732061Listed by: HUBBELL HOMES OF IOWA, LLC 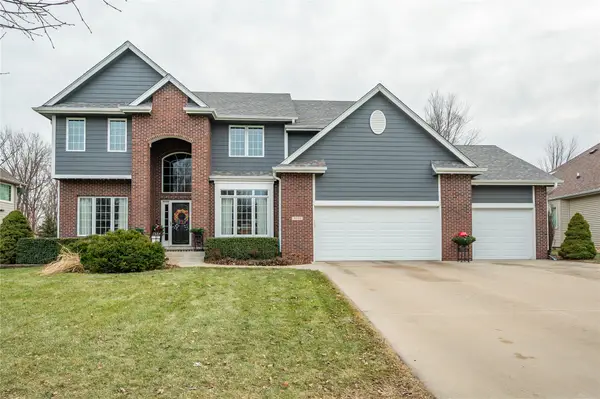 $639,900Pending4 beds 5 baths2,878 sq. ft.
$639,900Pending4 beds 5 baths2,878 sq. ft.9318 Huntington Circle, Johnston, IA 50131
MLS# 732487Listed by: RE/MAX CONCEPTS- New
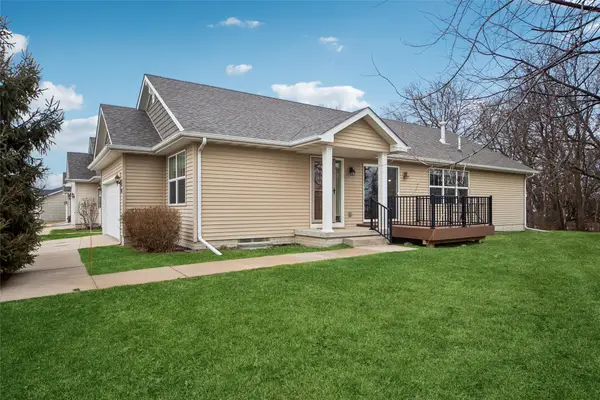 $310,000Active3 beds 3 baths1,340 sq. ft.
$310,000Active3 beds 3 baths1,340 sq. ft.10011 N Glenstone Court, Johnston, IA 50131
MLS# 732453Listed by: IOWA REALTY MILLS CROSSING - New
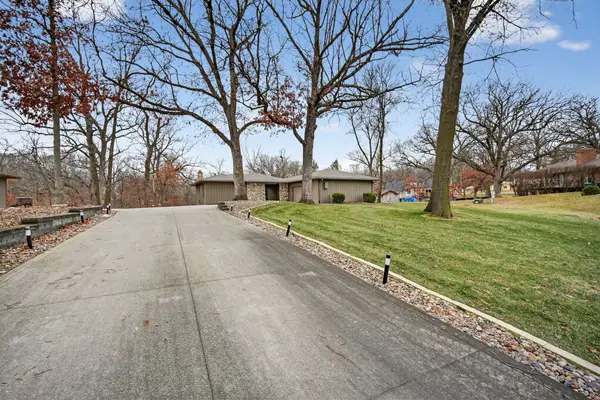 $645,000Active4 beds 3 baths1,875 sq. ft.
$645,000Active4 beds 3 baths1,875 sq. ft.6993 NW Trail Ridge Drive, Johnston, IA 50131
MLS# 732437Listed by: RE/MAX PRECISION - New
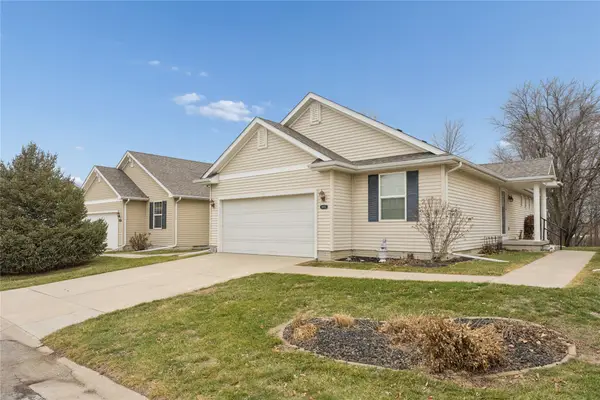 $329,900Active3 beds 3 baths1,340 sq. ft.
$329,900Active3 beds 3 baths1,340 sq. ft.10015 N Glenstone Court, Johnston, IA 50131
MLS# 732454Listed by: RE/MAX PRECISION - New
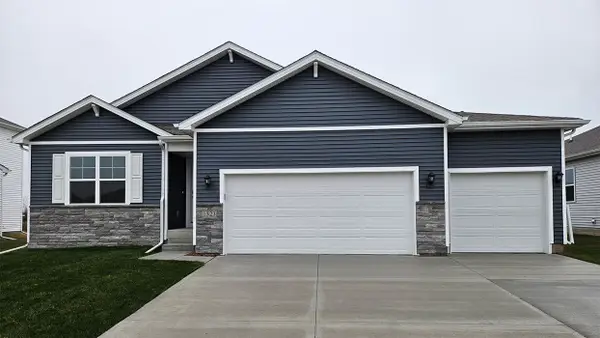 $386,990Active4 beds 3 baths1,498 sq. ft.
$386,990Active4 beds 3 baths1,498 sq. ft.10279 NW 68th Avenue, Johnston, IA 50131
MLS# 732464Listed by: DRH REALTY OF IOWA, LLC - New
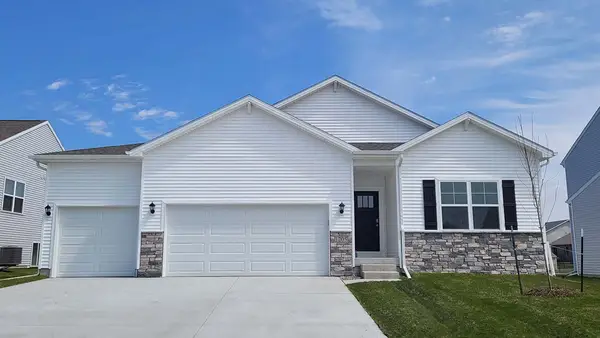 $410,990Active4 beds 3 baths1,635 sq. ft.
$410,990Active4 beds 3 baths1,635 sq. ft.6708 NW 106th Street, Johnston, IA 50131
MLS# 732467Listed by: DRH REALTY OF IOWA, LLC - Open Sun, 3:30 to 4:30pmNew
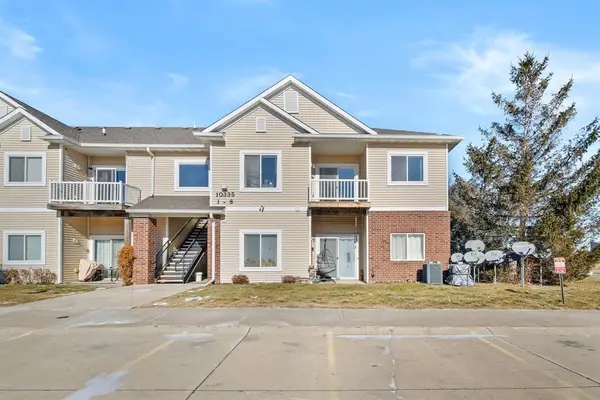 $176,000Active3 beds 2 baths1,203 sq. ft.
$176,000Active3 beds 2 baths1,203 sq. ft.10335 Norfolk Drive #8, Johnston, IA 50131
MLS# 732388Listed by: THE AMERICAN REAL ESTATE CO. - New
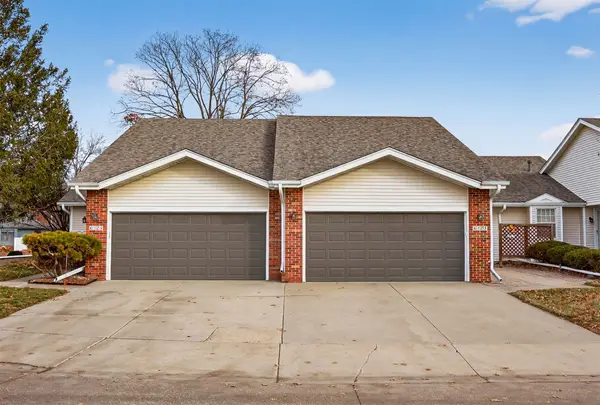 $239,900Active2 beds 2 baths1,188 sq. ft.
$239,900Active2 beds 2 baths1,188 sq. ft.6123 Terrace Drive, Johnston, IA 50131
MLS# 732310Listed by: RE/MAX CONCEPTS
