7059 Coburn Lane, Johnston, IA 50131
Local realty services provided by:Better Homes and Gardens Real Estate Innovations
7059 Coburn Lane,Johnston, IA 50131
$824,900
- 4 Beds
- 4 Baths
- 2,438 sq. ft.
- Single family
- Active
Listed by: lacie sibley
Office: iowa realty altoona
MLS#:730976
Source:IA_DMAAR
Price summary
- Price:$824,900
- Price per sq. ft.:$338.35
About this home
Luxury & convenience in a beautifully remodeled ranch W/O, more than 4,800 sq ft, on nearly an acre in a peaceful, tree-filled Johnston neighborhood. Surrounded by timber & wildlife, this home offers the rare feel of country living just minutes from town. Step inside to gorgeous wood floors, luxurious carpet, & fully renovated interior designed for comfort & style. Open kit w/granite counters, pull-out cabinetry, gas cooktop, & eat-in dining w/breathtaking backyard views. A cozy liv rm offers a wood-burning fireplace & access to 1 of 2 composite decks, perfect for morning coffee. A spacious formal dining rm (or add'l liv rm) adds versatility & features another charming fireplace. You’ll love the den w/floor-to-ceiling built-ins—ideal for work or relaxation. The primary suite is a retreat, w/private deck, & spa-like en suite boasts a soaking tub, tiled shower, dual vanities w/linen, & generous walk-in closet. BR #2 is spacious w/extra lrg closet, adorable wall murals, plus a convenient 3/4 BA w/enormous walk-in shower & dual heads across the hall. Just off the 2-car gar is a half BA w/laundry. Fully fin LL expands living space w/2 lrg BRs, plus a bonus room perfect for 5th BR, office, gym, or hobby space. Enjoy the liv rm w/3rd fireplace, sit-up bar w/impressive storage, & kitchenette w/full-sz fridge & stove. A full BA & add’l under-stair storage completes this level. Situated on a quiet, 1-way-in/1-way-out street, this neighborhood clearly shows pride in ownership.
Contact an agent
Home facts
- Year built:1985
- Listing ID #:730976
- Added:35 day(s) ago
- Updated:January 01, 2026 at 04:13 PM
Rooms and interior
- Bedrooms:4
- Total bathrooms:4
- Full bathrooms:2
- Half bathrooms:1
- Living area:2,438 sq. ft.
Heating and cooling
- Cooling:Central Air
- Heating:Forced Air, Gas, Natural Gas
Structure and exterior
- Roof:Asphalt, Shingle
- Year built:1985
- Building area:2,438 sq. ft.
- Lot area:0.99 Acres
Utilities
- Water:Public
- Sewer:Public Sewer
Finances and disclosures
- Price:$824,900
- Price per sq. ft.:$338.35
- Tax amount:$8,340
New listings near 7059 Coburn Lane
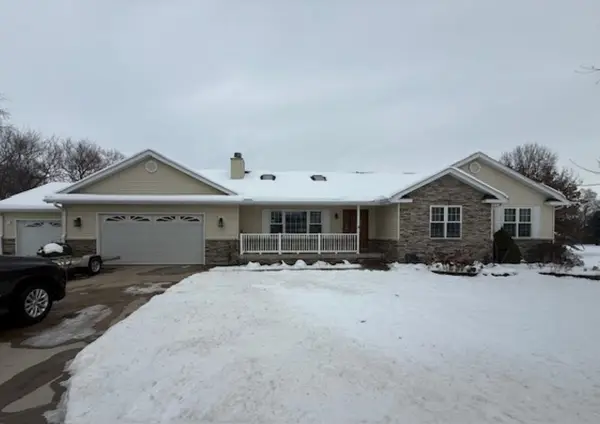 $407,000Pending4 beds 3 baths2,942 sq. ft.
$407,000Pending4 beds 3 baths2,942 sq. ft.11501 Devilscreek Road, Blue Grass, IA 52726
MLS# 100000019Listed by: NEXTHOME QC REALTY- New
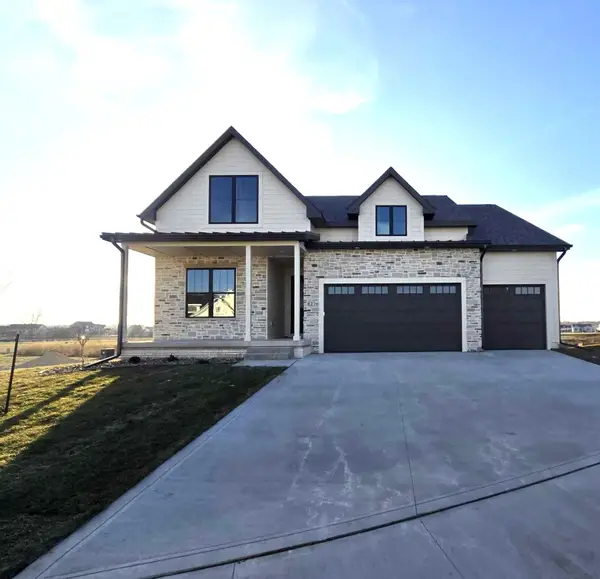 $735,000Active4 beds 3 baths1,945 sq. ft.
$735,000Active4 beds 3 baths1,945 sq. ft.8226 Buckley Court, Johnston, IA 50131
MLS# 732015Listed by: HUBBELL HOMES OF IOWA, LLC 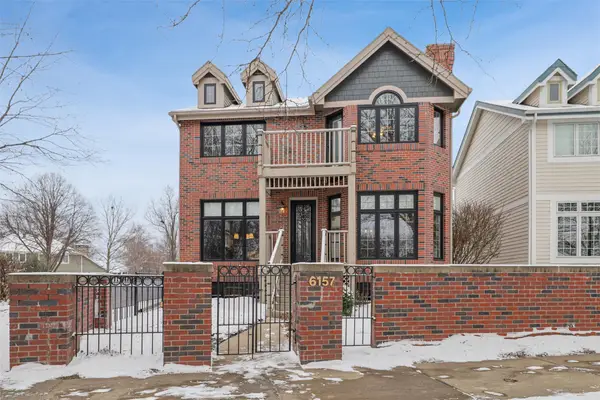 $429,900Active3 beds 4 baths2,166 sq. ft.
$429,900Active3 beds 4 baths2,166 sq. ft.6157 Crescent Chase, Johnston, IA 50131
MLS# 731630Listed by: RUBY REALTY GROUP LLC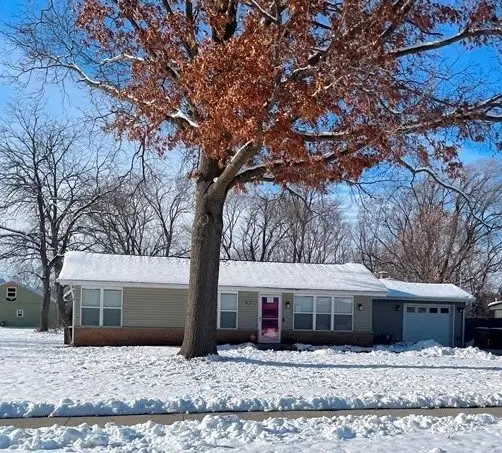 $329,900Active4 beds 3 baths2,158 sq. ft.
$329,900Active4 beds 3 baths2,158 sq. ft.5820 NW 54th Court, Johnston, IA 50131
MLS# 731589Listed by: RE/MAX CORNERSTONE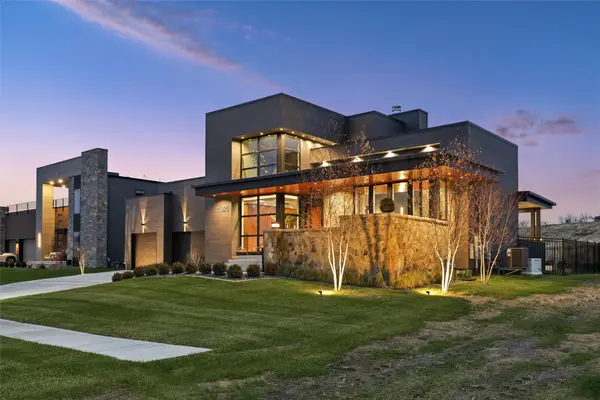 $1,845,000Active5 beds 5 baths3,428 sq. ft.
$1,845,000Active5 beds 5 baths3,428 sq. ft.11925 Meadow Springs Drive, Johnston, IA 50131
MLS# 731563Listed by: IOWA REALTY MILLS CROSSING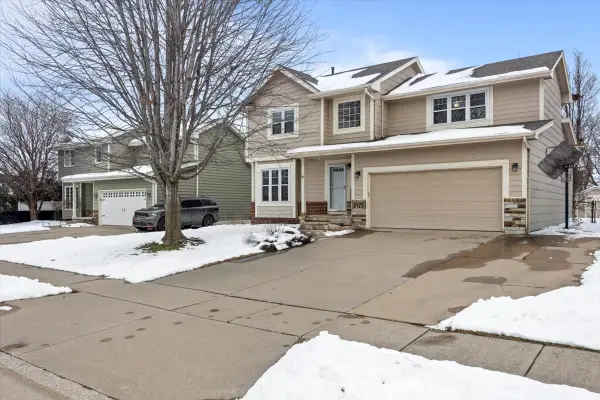 $349,900Active4 beds 4 baths1,738 sq. ft.
$349,900Active4 beds 4 baths1,738 sq. ft.5425 NW 90th Street, Johnston, IA 50131
MLS# 731304Listed by: LPT REALTY, LLC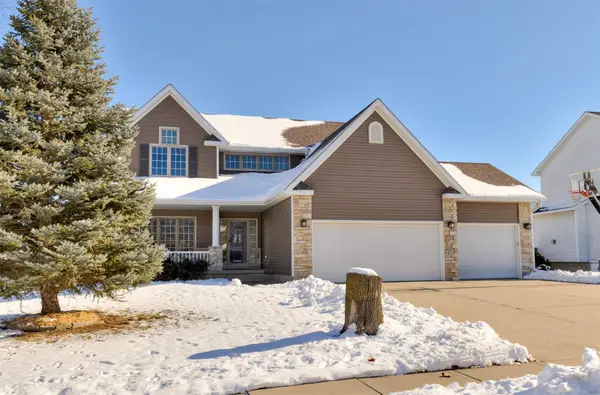 $437,732Active4 beds 3 baths2,129 sq. ft.
$437,732Active4 beds 3 baths2,129 sq. ft.6419 NW 97th Street, Johnston, IA 50131
MLS# 731404Listed by: SUMMIT REAL ESTATE SERVICES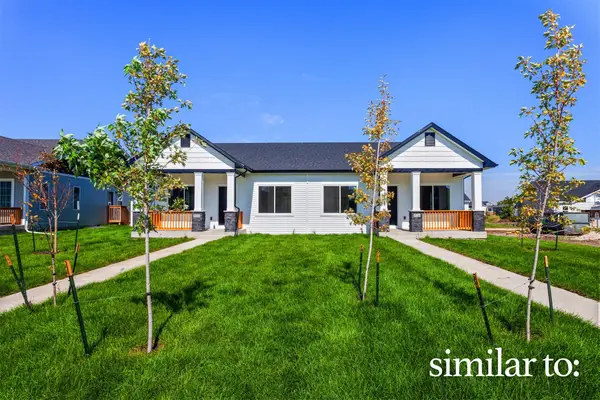 $334,900Active3 beds 3 baths1,318 sq. ft.
$334,900Active3 beds 3 baths1,318 sq. ft.9740 Regatta Lane, Johnston, IA 50131
MLS# 731179Listed by: HUBBELL HOMES OF IOWA, LLC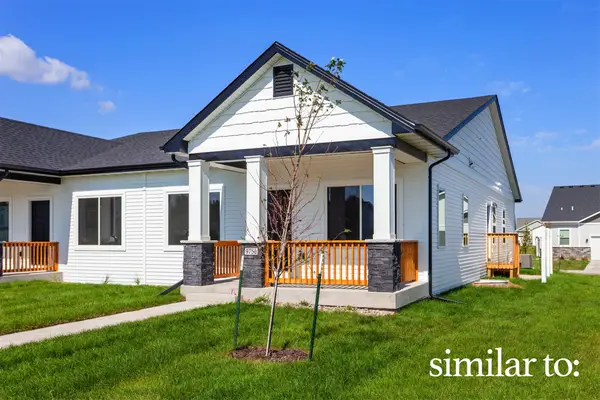 $334,750Active3 beds 3 baths1,318 sq. ft.
$334,750Active3 beds 3 baths1,318 sq. ft.9748 Regatta Lane, Johnston, IA 50131
MLS# 731180Listed by: HUBBELL HOMES OF IOWA, LLC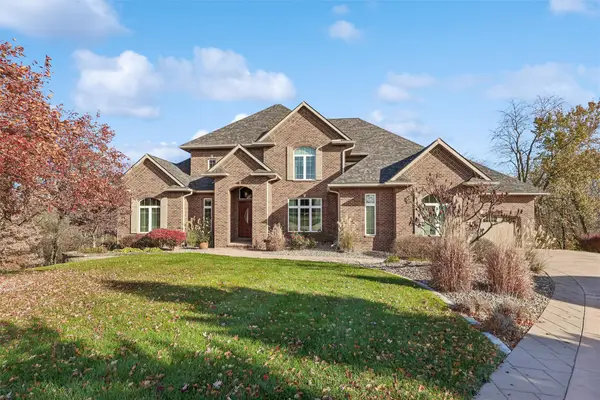 $1,299,900Pending5 beds 5 baths4,384 sq. ft.
$1,299,900Pending5 beds 5 baths4,384 sq. ft.10502 NW 75th Place, Johnston, IA 50131
MLS# 731208Listed by: IOWA REALTY MILLS CROSSING
